6905 Drexel Dr, Austin, TX 78723
Local realty services provided by:ERA Experts
Listed by:jared west
Office:team west real estate llc.
MLS#:1157821
Source:ACTRIS
Price summary
- Price:$998,000
- Price per sq. ft.:$432.03
About this home
Located in the prestigious University Hills neighborhood, this exquisite five-bedroom, three-and-a-half-bathroom residence boasts a comprehensive renovation utilizing only the finest building materials. The property's impressive interior features custom cabinetry, a built-in oven, and stunning stone countertops, elevating the kitchen to a culinary haven. Additionally, a wine fridge and ample storage space ensure that every culinary need is met.
The primary bedroom is a serene retreat, complete with a private walkout deck that invites relaxation and takes in the serene surroundings. The backyard oasis is a true gem, featuring an extended patio perfect for entertaining. A sparkling swimming pool and outdoor bohemian shower provide the ultimate outdoor experience. Furthermore, the property offers ample space for RV or boat parking, making it an ideal choice for those who appreciate the great outdoors.
The home's infrastructure has been meticulously updated in 2022, with new electrical, plumbing, and HVAC systems ensuring a comfortable and energy-efficient living space. The exterior of the property boasts beautiful curb appeal, with mature trees providing a picturesque backdrop.
Throughout the home, the floors are adorned with stunning surface hardwoods, adding warmth and character to each room. The property's proximity to Austin and its many amenities, including shopping, hospitals, and restaurants, makes it an attractive option for those seeking a convenient and desirable lifestyle.
* Backyard oasis with extended patio and swimming pool w/removal kid fence
* Outdoor bohemian shower
* RV/boat parking
* New electrical, plumbing, and HVAC systems (2022)
* Surface hardwood floors throughout
* Beautiful curb appeal with mature trees
* Brick Fireplace
* Quick commute to Downtown Austin, UT, employers and great shopping and restaurants.
*subject to short sale approval!
Contact an agent
Home facts
- Year built:1968
- Listing ID #:1157821
- Updated:September 25, 2025 at 12:58 PM
Rooms and interior
- Bedrooms:5
- Total bathrooms:4
- Full bathrooms:3
- Half bathrooms:1
- Living area:2,310 sq. ft.
Heating and cooling
- Cooling:Central
- Heating:Central
Structure and exterior
- Roof:Shingle
- Year built:1968
- Building area:2,310 sq. ft.
Schools
- High school:Akins
- Elementary school:Allison
Utilities
- Water:Public
- Sewer:Public Sewer
Finances and disclosures
- Price:$998,000
- Price per sq. ft.:$432.03
- Tax amount:$12,419 (2022)
New listings near 6905 Drexel Dr
- New
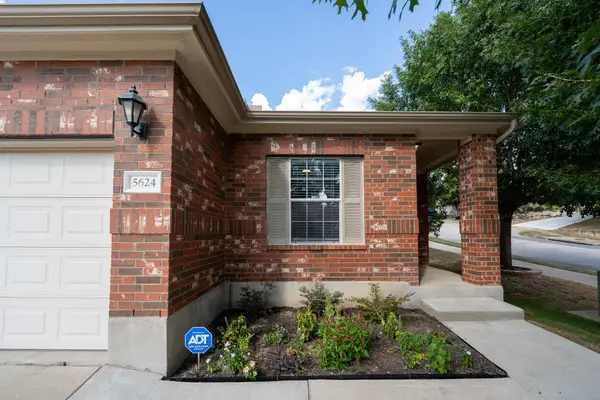 $325,000Active4 beds 2 baths1,801 sq. ft.
$325,000Active4 beds 2 baths1,801 sq. ft.5624 Kleberg Trl, Austin, TX 78747
MLS# 9647479Listed by: PHYLLIS BROWNING COMPANY - New
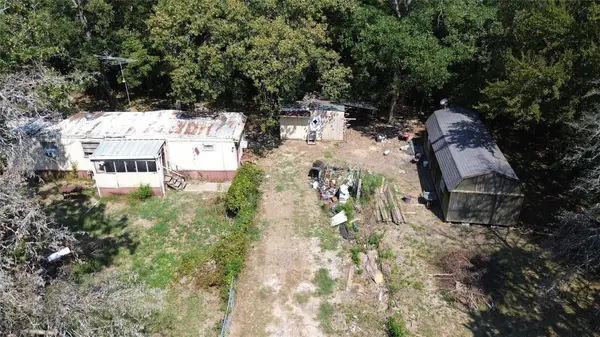 $69,000Active2 beds 1 baths864 sq. ft.
$69,000Active2 beds 1 baths864 sq. ft.1952 Bird Hill Drive, Quinlan, TX 75474
MLS# 21069875Listed by: EXIT REALTY PINNACLE GROUP - New
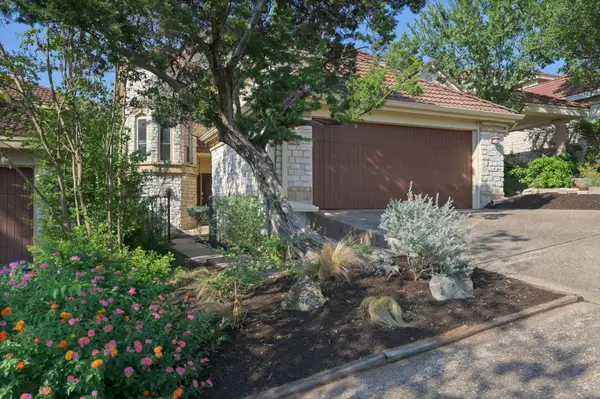 $730,000Active3 beds 3 baths2,140 sq. ft.
$730,000Active3 beds 3 baths2,140 sq. ft.6407 Wallace Cv, Austin, TX 78750
MLS# 3178271Listed by: KELLER WILLIAMS REALTY - Open Sat, 1 to 3pmNew
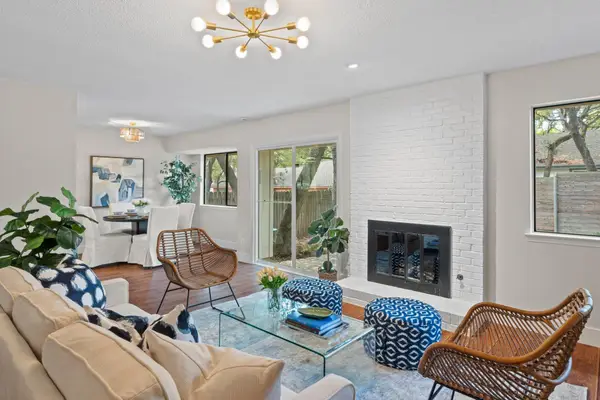 $460,000Active3 beds 2 baths1,242 sq. ft.
$460,000Active3 beds 2 baths1,242 sq. ft.2715 Deeringhill Dr, Austin, TX 78745
MLS# 3941238Listed by: RE/MAX FINE PROPERTIES - New
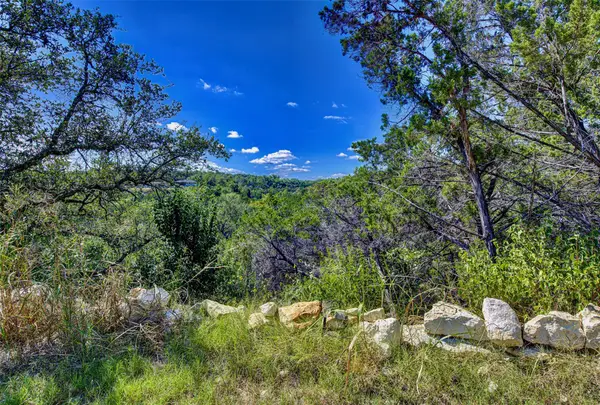 $599,000Active1 beds 2 baths1,250 sq. ft.
$599,000Active1 beds 2 baths1,250 sq. ft.15101 Dexler Dr, Austin, TX 78734
MLS# 4988357Listed by: RUZICKA REAL ESTATE - New
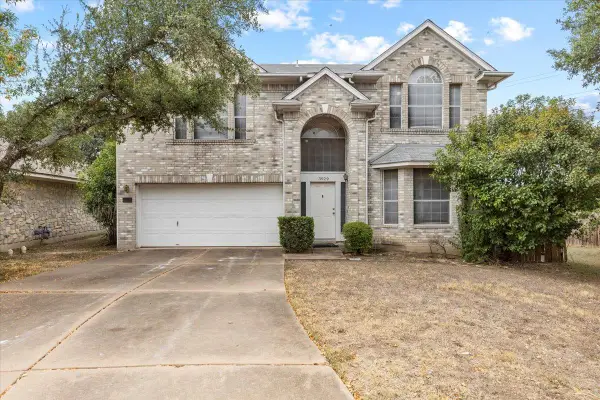 $450,000Active3 beds 3 baths2,699 sq. ft.
$450,000Active3 beds 3 baths2,699 sq. ft.3929 Katzman Dr, Austin, TX 78728
MLS# 5422936Listed by: KELLER WILLIAMS REALTY-RR WC - Open Sun, 11am to 1pmNew
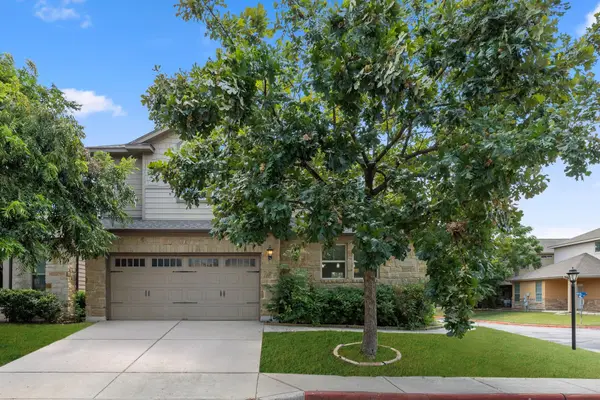 $448,000Active4 beds 3 baths2,216 sq. ft.
$448,000Active4 beds 3 baths2,216 sq. ft.10509 Branden Ct #114, Austin, TX 78750
MLS# 5530964Listed by: REDFIN CORPORATION - New
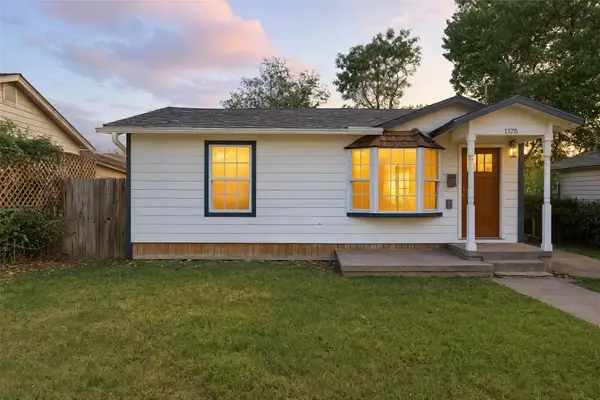 $550,000Active2 beds 1 baths792 sq. ft.
$550,000Active2 beds 1 baths792 sq. ft.1176 Graham St, Austin, TX 78702
MLS# 8155084Listed by: COMPASS RE TEXAS, LLC - Open Sun, 11am to 1pmNew
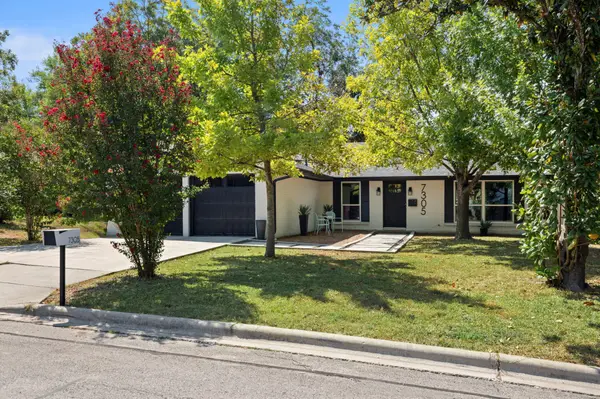 $650,000Active4 beds 2 baths1,853 sq. ft.
$650,000Active4 beds 2 baths1,853 sq. ft.7305 Meadowood Dr, Austin, TX 78723
MLS# 8466176Listed by: DOUGLAS ELLIMAN REAL ESTATE - New
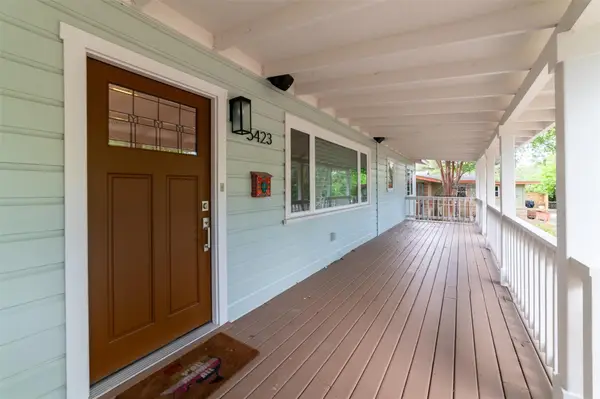 $850,000Active3 beds 2 baths1,760 sq. ft.
$850,000Active3 beds 2 baths1,760 sq. ft.5423 Shoalwood Ave, Austin, TX 78756
MLS# 9246765Listed by: EASTER AND EASTER, REALTORS
