7229 Cayenne Ln, Austin, TX 78741
Local realty services provided by:ERA Experts
Listed by:nina cisneros
Office:fathom realty
MLS#:7527576
Source:ACTRIS
Price summary
- Price:$399,000
- Price per sq. ft.:$214.98
- Monthly HOA dues:$18
About this home
Welcome to 7229 Cayenne Ln, a beautifully updated 3-bedroom, 2.5-bathroom home in the heart of Riverside Meadows, one of East Austin’s most dynamic and fast-growing communities. With 1,856 sq ft of thoughtfully designed living space, this home offers a perfect mix of comfort, charm, and convenience.
Step inside to find multiple living areas, coffered ceilings, and recessed lighting that create an open and airy feel. The kitchen features granite countertops, stainless steel appliances, and ample storage—perfect for everyday living and weekend hosting.
All bedrooms are tucked upstairs, including a spacious primary suite with a cozy sitting area, dual vanities, and a walk-in closet. Each room includes ceiling fans, and the home is equipped with smart upgrades like a Nest thermostat and Ring doorbell.
But the real magic is out back...
Enjoy a fully upgraded outdoor space featuring an extended covered patio, cowboy pool to cool off on hot Texas days, and a fire pit sitting area perfect for evening gatherings. The private fenced yard is ideal for kids, pets, or simply relaxing under the stars.
Located minutes from Tesla GigaTexas, Oracle HQ, ABIA Airport, Downtown Austin, and Lady Bird Lake, this home offers unbeatable access to work and play. Zoned to Del Valle ISD and situated near major roadways, shops, and restaurants, this property is perfect for first-time buyers, families, and investors alike.
Come experience East Austin living at its best!
Contact an agent
Home facts
- Year built:2005
- Listing ID #:7527576
- Updated:September 25, 2025 at 12:58 PM
Rooms and interior
- Bedrooms:3
- Total bathrooms:3
- Full bathrooms:2
- Half bathrooms:1
- Living area:1,856 sq. ft.
Heating and cooling
- Cooling:Central
- Heating:Central
Structure and exterior
- Roof:Composition
- Year built:2005
- Building area:1,856 sq. ft.
Schools
- High school:Del Valle
- Elementary school:Smith
Utilities
- Water:Public
- Sewer:Public Sewer
Finances and disclosures
- Price:$399,000
- Price per sq. ft.:$214.98
- Tax amount:$7,853 (2024)
New listings near 7229 Cayenne Ln
- New
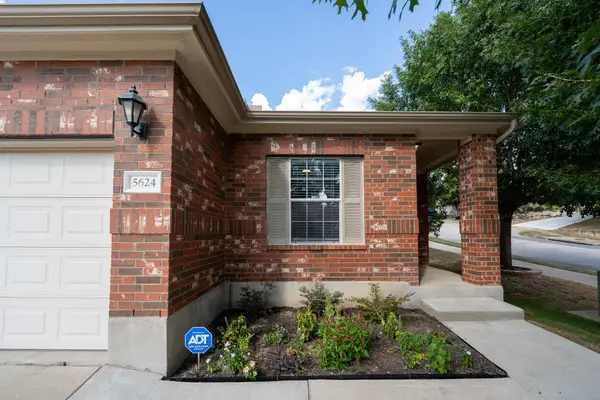 $325,000Active4 beds 2 baths1,801 sq. ft.
$325,000Active4 beds 2 baths1,801 sq. ft.5624 Kleberg Trl, Austin, TX 78747
MLS# 9647479Listed by: PHYLLIS BROWNING COMPANY - New
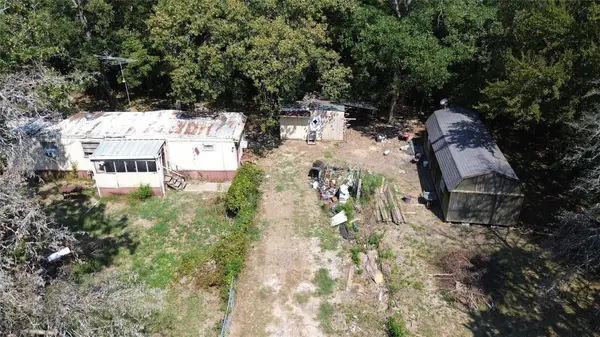 $69,000Active2 beds 1 baths864 sq. ft.
$69,000Active2 beds 1 baths864 sq. ft.1952 Bird Hill Drive, Quinlan, TX 75474
MLS# 21069875Listed by: EXIT REALTY PINNACLE GROUP - New
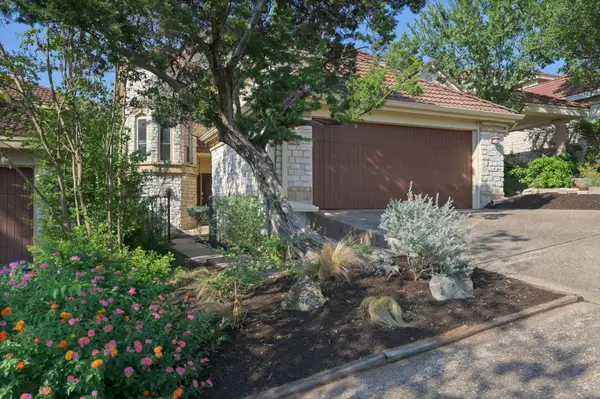 $730,000Active3 beds 3 baths2,140 sq. ft.
$730,000Active3 beds 3 baths2,140 sq. ft.6407 Wallace Cv, Austin, TX 78750
MLS# 3178271Listed by: KELLER WILLIAMS REALTY - Open Sat, 1 to 3pmNew
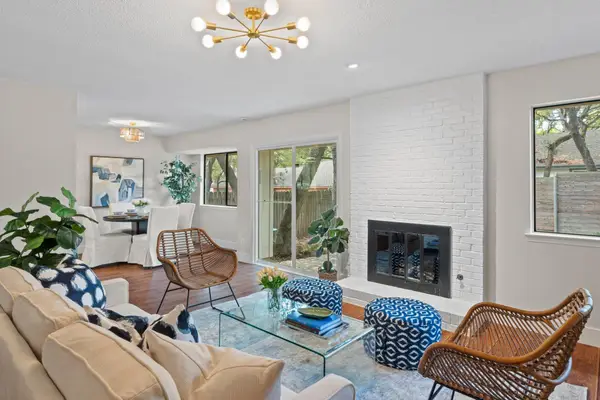 $460,000Active3 beds 2 baths1,242 sq. ft.
$460,000Active3 beds 2 baths1,242 sq. ft.2715 Deeringhill Dr, Austin, TX 78745
MLS# 3941238Listed by: RE/MAX FINE PROPERTIES - New
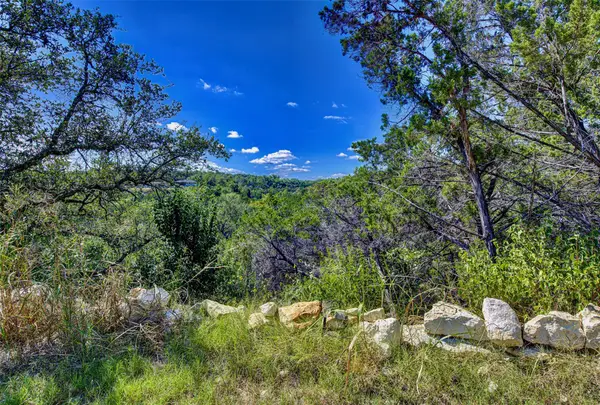 $599,000Active1 beds 2 baths1,250 sq. ft.
$599,000Active1 beds 2 baths1,250 sq. ft.15101 Dexler Dr, Austin, TX 78734
MLS# 4988357Listed by: RUZICKA REAL ESTATE - New
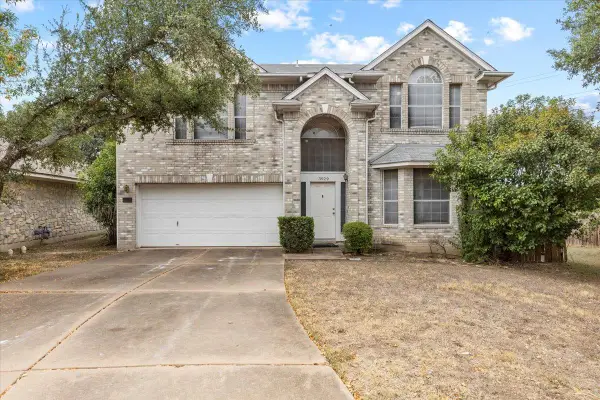 $450,000Active3 beds 3 baths2,699 sq. ft.
$450,000Active3 beds 3 baths2,699 sq. ft.3929 Katzman Dr, Austin, TX 78728
MLS# 5422936Listed by: KELLER WILLIAMS REALTY-RR WC - Open Sun, 11am to 1pmNew
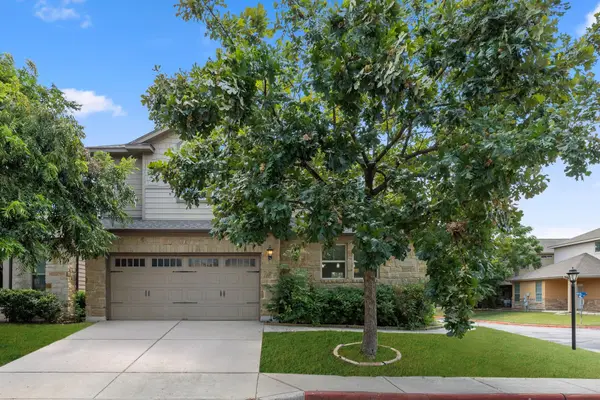 $448,000Active4 beds 3 baths2,216 sq. ft.
$448,000Active4 beds 3 baths2,216 sq. ft.10509 Branden Ct #114, Austin, TX 78750
MLS# 5530964Listed by: REDFIN CORPORATION - New
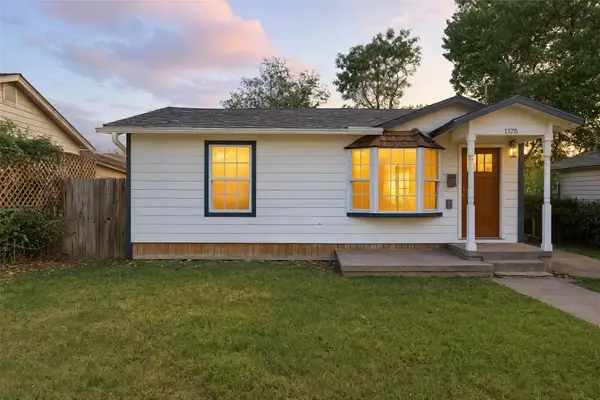 $550,000Active2 beds 1 baths792 sq. ft.
$550,000Active2 beds 1 baths792 sq. ft.1176 Graham St, Austin, TX 78702
MLS# 8155084Listed by: COMPASS RE TEXAS, LLC - Open Sun, 11am to 1pmNew
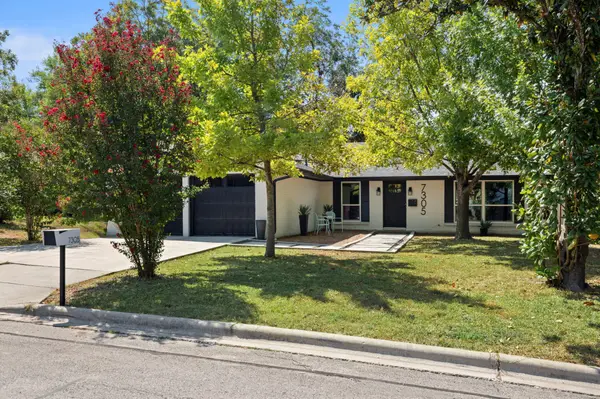 $650,000Active4 beds 2 baths1,853 sq. ft.
$650,000Active4 beds 2 baths1,853 sq. ft.7305 Meadowood Dr, Austin, TX 78723
MLS# 8466176Listed by: DOUGLAS ELLIMAN REAL ESTATE - New
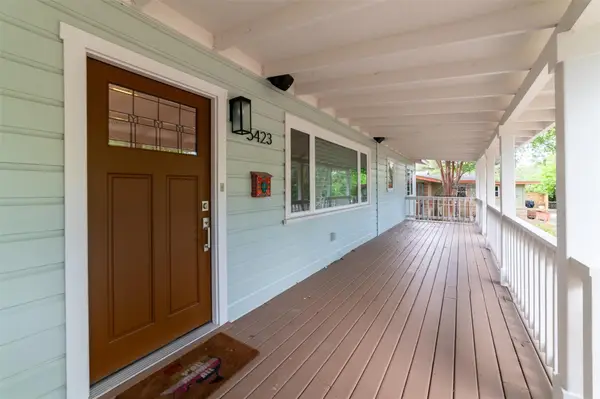 $850,000Active3 beds 2 baths1,760 sq. ft.
$850,000Active3 beds 2 baths1,760 sq. ft.5423 Shoalwood Ave, Austin, TX 78756
MLS# 9246765Listed by: EASTER AND EASTER, REALTORS
