8013 Bestride Bnd, Austin, TX 78744
Local realty services provided by:ERA Brokers Consolidated
Listed by: matt richard
Office: kuper sotheby's int'l realty
MLS#:1241705
Source:ACTRIS
8013 Bestride Bnd,Austin, TX 78744
$600,000
- 4 Beds
- 3 Baths
- 2,523 sq. ft.
- Single family
- Active
Price summary
- Price:$600,000
- Price per sq. ft.:$237.81
- Monthly HOA dues:$72
About this home
This elegant single-story home combines striking curb appeal with an efficient floor plan designed for modern living. Inside, the open layout connects the kitchen, dining, and living spaces with ease, framed by tall ceilings and abundant natural light. The kitchen features quartz countertops, stainless appliances, and ample storage, creating a functional and stylish centerpiece. With four bedrooms plus a dedicated office, the home offers flexible spaces that adapt well to everyday life. The primary suite provides a private retreat with a spacious, light-filled bath and generous walk-in closets, while secondary bedrooms are thoughtfully positioned for privacy. A covered patio opens to the backyard, extending the living space outdoors. Located in Easton Park, residents enjoy miles of trails, pocket parks, resort-style amenities, and an active community atmosphere, all just minutes from downtown Austin.
Contact an agent
Home facts
- Year built:2019
- Listing ID #:1241705
- Updated:November 20, 2025 at 04:54 PM
Rooms and interior
- Bedrooms:4
- Total bathrooms:3
- Full bathrooms:3
- Living area:2,523 sq. ft.
Heating and cooling
- Cooling:Central
- Heating:Central, Natural Gas
Structure and exterior
- Roof:Composition
- Year built:2019
- Building area:2,523 sq. ft.
Schools
- High school:Del Valle
- Elementary school:Newton Collins
Utilities
- Water:MUD, Public
- Sewer:Public Sewer
Finances and disclosures
- Price:$600,000
- Price per sq. ft.:$237.81
- Tax amount:$12,907 (2019)
New listings near 8013 Bestride Bnd
- New
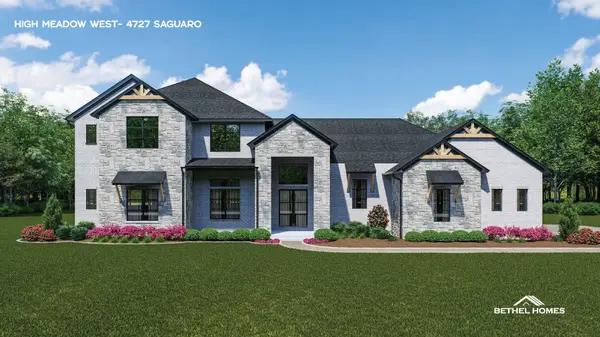 $1,550,500Active5 beds 5 baths5,018 sq. ft.
$1,550,500Active5 beds 5 baths5,018 sq. ft.4727 Saguaro Road, Montgomery, TX 77316
MLS# 5270511Listed by: GRAND TERRA REALTY - New
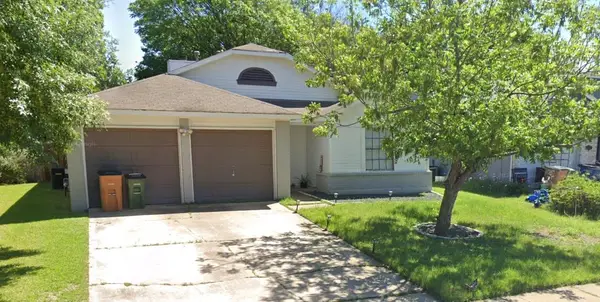 $255,000Active3 beds 2 baths1,158 sq. ft.
$255,000Active3 beds 2 baths1,158 sq. ft.11901 Shropshire Blvd, Austin, TX 78753
MLS# 1600176Listed by: ALL CITY REAL ESTATE LTD. CO - Open Sat, 11am to 2:30pmNew
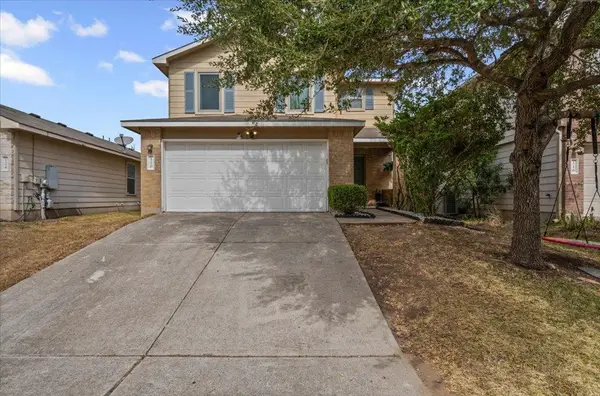 $364,000Active3 beds 3 baths1,856 sq. ft.
$364,000Active3 beds 3 baths1,856 sq. ft.120 Hillhouse Ln, Manchaca, TX 78652
MLS# 1889774Listed by: MCLANE REALTY, LLC - New
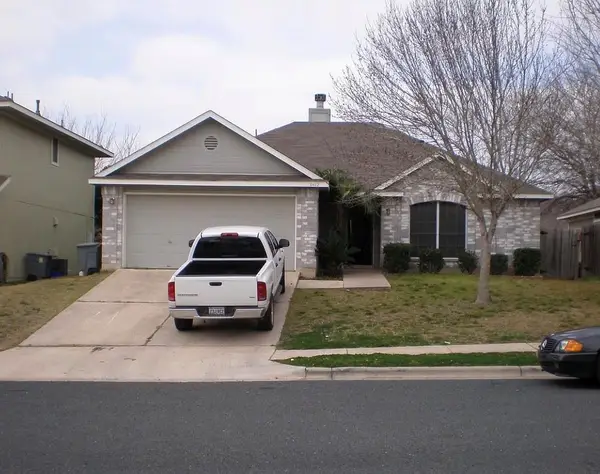 $255,000Active3 beds 2 baths1,133 sq. ft.
$255,000Active3 beds 2 baths1,133 sq. ft.5412 George St, Austin, TX 78744
MLS# 3571954Listed by: ALL CITY REAL ESTATE LTD. CO - New
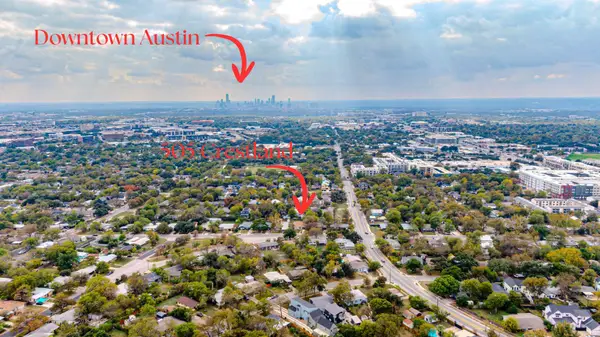 $375,000Active2 beds 2 baths1,236 sq. ft.
$375,000Active2 beds 2 baths1,236 sq. ft.505 W Crestland Dr, Austin, TX 78752
MLS# 5262913Listed by: HORIZON REALTY - New
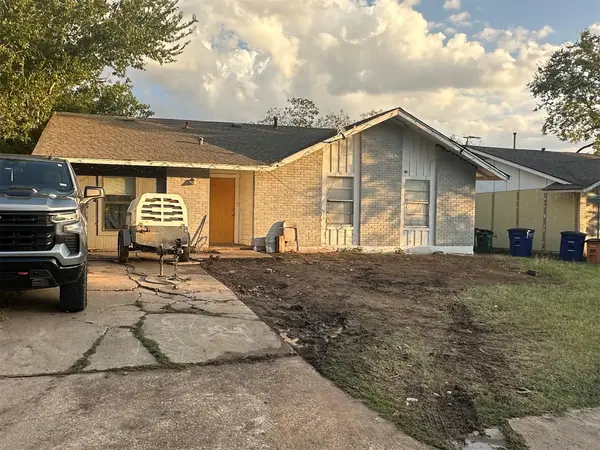 $228,000Active3 beds 1 baths1,202 sq. ft.
$228,000Active3 beds 1 baths1,202 sq. ft.7221 Ellington Cir, Austin, TX 78724
MLS# 6213552Listed by: ALL CITY REAL ESTATE LTD. CO - New
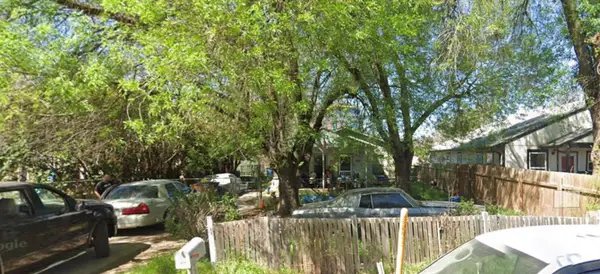 $297,500Active2 beds 1 baths856 sq. ft.
$297,500Active2 beds 1 baths856 sq. ft.1114 Brookswood Ave, Austin, TX 78721
MLS# 6905293Listed by: ALL CITY REAL ESTATE LTD. CO - New
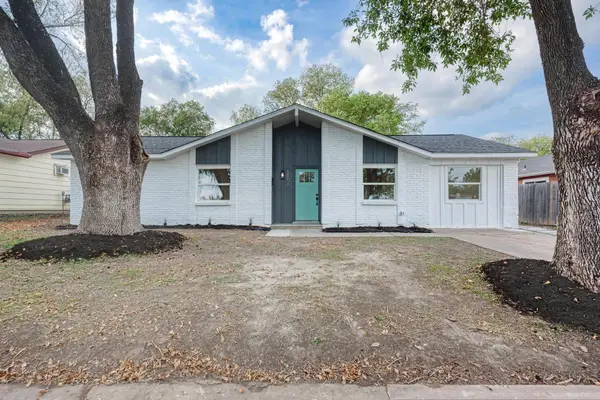 $385,000Active4 beds 2 baths1,464 sq. ft.
$385,000Active4 beds 2 baths1,464 sq. ft.5106 Regency Dr, Austin, TX 78724
MLS# 7652249Listed by: MUNGIA REAL ESTATE - New
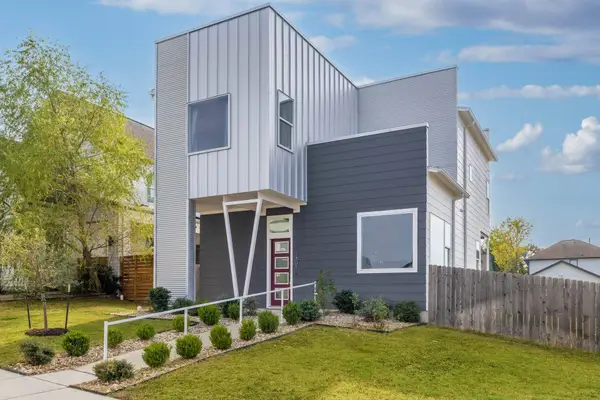 $598,000Active3 beds 3 baths2,157 sq. ft.
$598,000Active3 beds 3 baths2,157 sq. ft.7301 Cordoba Dr, Austin, TX 78724
MLS# 1045319Listed by: KELLER WILLIAMS REALTY - Open Sat, 2 to 4pmNew
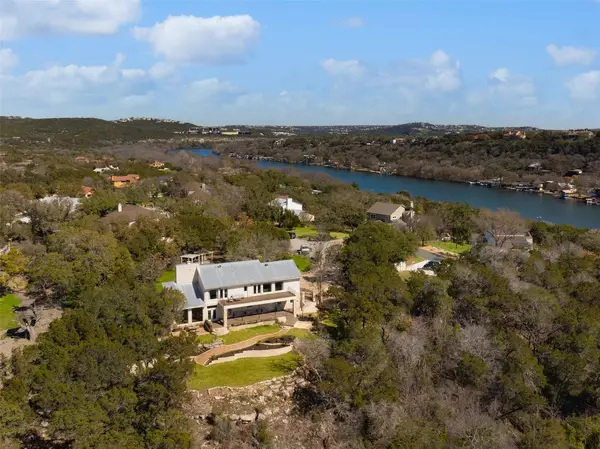 $1,699,000Active5 beds 5 baths3,734 sq. ft.
$1,699,000Active5 beds 5 baths3,734 sq. ft.3400 Beartree Cir, Austin, TX 78730
MLS# 2717963Listed by: DAVID ROWE PROPERTIES LLC
