802 Philco Dr #1 & 2, Austin, TX 78745
Local realty services provided by:ERA Experts
Listed by: barbie bowen, darsh parikh
Office: compass re texas, llc.
MLS#:1466338
Source:ACTRIS
802 Philco Dr #1 & 2,Austin, TX 78745
$1,099,000
- 4 Beds
- 5 Baths
- 3,070 sq. ft.
- Single family
- Active
Price summary
- Price:$1,099,000
- Price per sq. ft.:$357.98
About this home
Discover the perfect blend of modern design, energy efficiency, and unbeatable location with both homes at 802 Philco, offered together as one unique package. Whether you’re an investor seeking strong rental income or envisioning a multi-generational family retreat, this is a rare chance to secure two brand-new residences totaling 3,070 square feet in South Manchaca—one of Austin’s most dynamic and up-and-coming neighborhoods.
Together, the homes feature 4 bedrooms and 4 baths, showcasing soaring ceilings, expansive windows, and premium finishes. Open-concept layouts connect chef-inspired kitchens—complete with quartz countertops, custom cabinetry, stainless appliances, and oversized islands—to spacious living and dining areas designed for entertaining.
The primary suite in the main home is a private retreat, featuring a spa-like bath with dual vanity, walk-in shower, and a generous walk-in closet. Flexible spaces across both homes are ideal for remote work, fitness, or creative pursuits, while energy-efficient systems and smart technology provide sustainability and long-term savings.
Outdoor living includes private fenced yards, back decks, and balconies—perfect for morning coffee, dinner parties, or simply soaking in Austin’s sunshine.
The back house adds even more versatility—use it as a guest home, private office, family quarters, or an income-producing rental.
Located only 5 miles from Downtown, 802 Philco puts you minutes from South Lamar, SoCo, Cosmic Coffee, Radio Coffee, and Austin’s best dining, nightlife, and outdoor attractions.
Two homes. One lot. 3,070 square feet. Endless potential. Whether you’re building wealth through rentals, creating a family compound, or securing a future investment, this property is a standout opportunity in Austin’s thriving market.
Contact an agent
Home facts
- Year built:2025
- Listing ID #:1466338
- Updated:November 20, 2025 at 04:54 PM
Rooms and interior
- Bedrooms:4
- Total bathrooms:5
- Full bathrooms:3
- Half bathrooms:2
- Living area:3,070 sq. ft.
Heating and cooling
- Cooling:Central
- Heating:Central
Structure and exterior
- Roof:Shingle
- Year built:2025
- Building area:3,070 sq. ft.
Schools
- High school:Travis
- Elementary school:St Elmo
Utilities
- Water:Public
- Sewer:Public Sewer
Finances and disclosures
- Price:$1,099,000
- Price per sq. ft.:$357.98
- Tax amount:$9,880 (2024)
New listings near 802 Philco Dr #1 & 2
- New
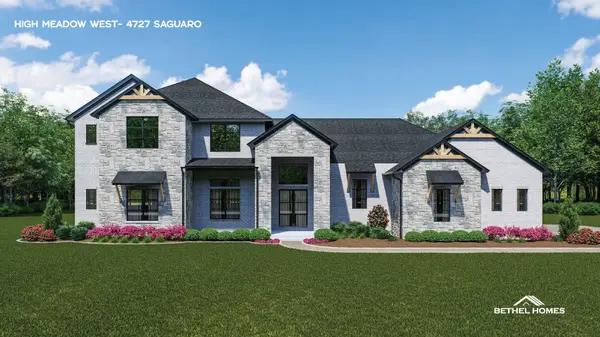 $1,550,500Active5 beds 5 baths5,018 sq. ft.
$1,550,500Active5 beds 5 baths5,018 sq. ft.4727 Saguaro Road, Montgomery, TX 77316
MLS# 5270511Listed by: GRAND TERRA REALTY - New
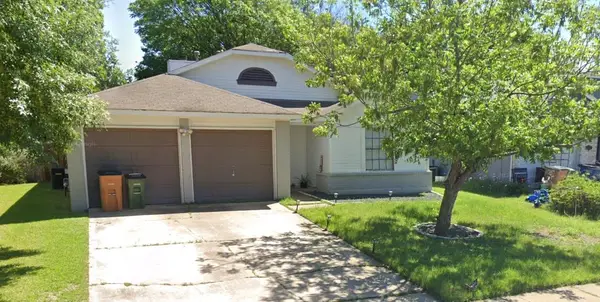 $255,000Active3 beds 2 baths1,158 sq. ft.
$255,000Active3 beds 2 baths1,158 sq. ft.11901 Shropshire Blvd, Austin, TX 78753
MLS# 1600176Listed by: ALL CITY REAL ESTATE LTD. CO - Open Sat, 11am to 2:30pmNew
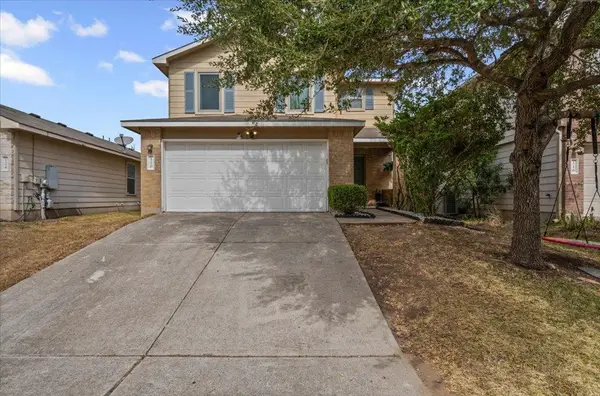 $364,000Active3 beds 3 baths1,856 sq. ft.
$364,000Active3 beds 3 baths1,856 sq. ft.120 Hillhouse Ln, Manchaca, TX 78652
MLS# 1889774Listed by: MCLANE REALTY, LLC - New
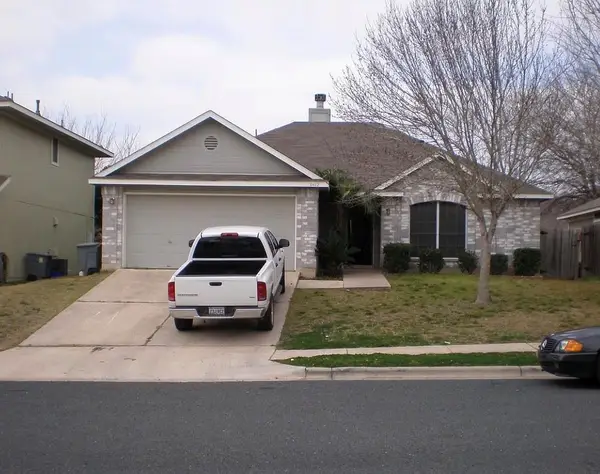 $255,000Active3 beds 2 baths1,133 sq. ft.
$255,000Active3 beds 2 baths1,133 sq. ft.5412 George St, Austin, TX 78744
MLS# 3571954Listed by: ALL CITY REAL ESTATE LTD. CO - New
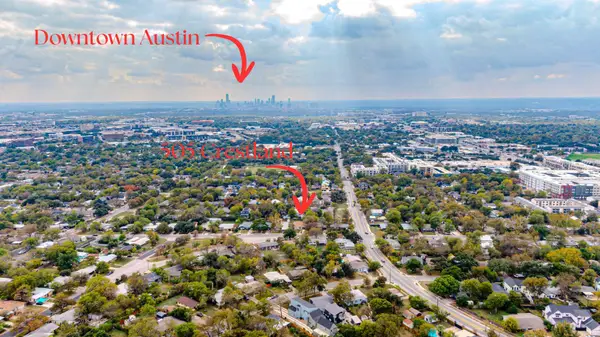 $375,000Active2 beds 2 baths1,236 sq. ft.
$375,000Active2 beds 2 baths1,236 sq. ft.505 W Crestland Dr, Austin, TX 78752
MLS# 5262913Listed by: HORIZON REALTY - New
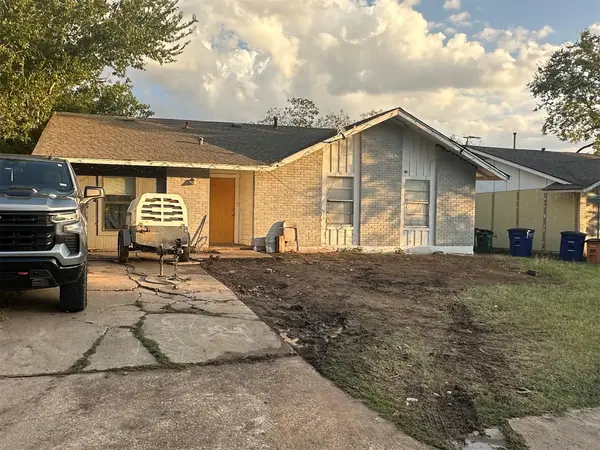 $228,000Active3 beds 1 baths1,202 sq. ft.
$228,000Active3 beds 1 baths1,202 sq. ft.7221 Ellington Cir, Austin, TX 78724
MLS# 6213552Listed by: ALL CITY REAL ESTATE LTD. CO - New
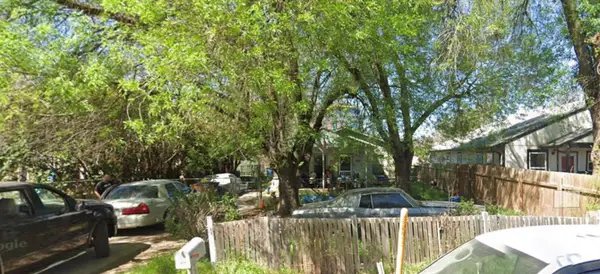 $297,500Active2 beds 1 baths856 sq. ft.
$297,500Active2 beds 1 baths856 sq. ft.1114 Brookswood Ave, Austin, TX 78721
MLS# 6905293Listed by: ALL CITY REAL ESTATE LTD. CO - New
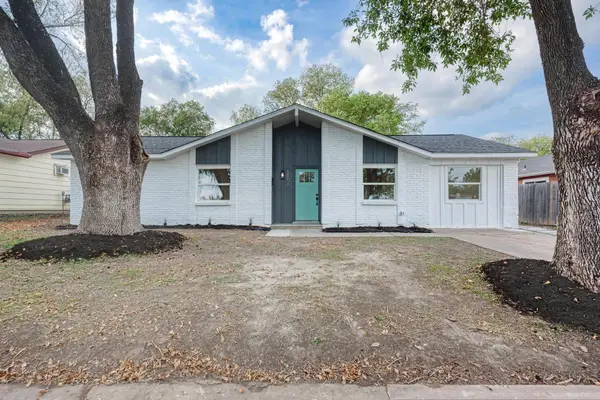 $385,000Active4 beds 2 baths1,464 sq. ft.
$385,000Active4 beds 2 baths1,464 sq. ft.5106 Regency Dr, Austin, TX 78724
MLS# 7652249Listed by: MUNGIA REAL ESTATE - New
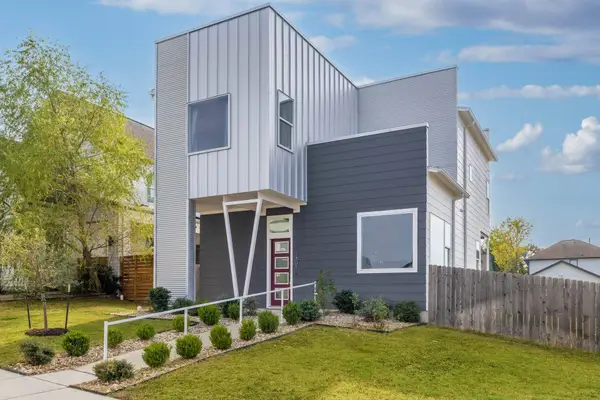 $598,000Active3 beds 3 baths2,157 sq. ft.
$598,000Active3 beds 3 baths2,157 sq. ft.7301 Cordoba Dr, Austin, TX 78724
MLS# 1045319Listed by: KELLER WILLIAMS REALTY - Open Sat, 2 to 4pmNew
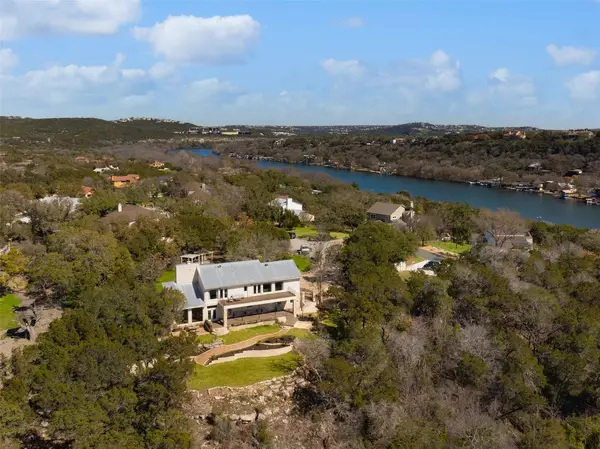 $1,699,000Active5 beds 5 baths3,734 sq. ft.
$1,699,000Active5 beds 5 baths3,734 sq. ft.3400 Beartree Cir, Austin, TX 78730
MLS# 2717963Listed by: DAVID ROWE PROPERTIES LLC
