8104 Valleyfield Dr, Austin, TX 78724
Local realty services provided by:ERA Brokers Consolidated
Listed by: rebecca gindele
Office: compass re texas, llc.
MLS#:5403849
Source:ACTRIS
Price summary
- Price:$275,000
- Price per sq. ft.:$174.05
About this home
This isn’t your average home, it’s a reimagined space ready to be lived in and loved. Sitting on a generous corner lot with green space behind, this 5-bedroom, 2-bathroom home has been completely updated to meet the needs of a modern lifestyle. With a foundation leveled in 2025 and fresh LVP flooring throughout, this is a house that’s as solid as it is stylish. Gone are the days of carpet, just sleek, durable flooring that can handle anything life throws at it. The matte black fixtures, lighting, and hardware give the entire house a cool, modern vibe, while the new butcher block countertops and backsplash in the kitchen bring in warmth and character. And let’s talk about the garage conversion, what was once a standard space has now become two versatile rooms. Need an office, a home gym, a craft space, or just extra bedrooms? You’ve got options here. The fenced yard gives you the freedom to make it your own, room for a garden, a patio, or just a place to enjoy the outdoors. And with easy access to downtown Austin, Mueller, and the airport, this home offers the perfect balance of peaceful living and proximity to everything you need. This house isn’t just “updated”, it’s been thoughtfully transformed into a space that invites you to step inside and start something new.
Contact an agent
Home facts
- Year built:1978
- Listing ID #:5403849
- Updated:November 21, 2025 at 05:26 PM
Rooms and interior
- Bedrooms:5
- Total bathrooms:2
- Full bathrooms:2
- Living area:1,580 sq. ft.
Heating and cooling
- Cooling:Central
- Heating:Central
Structure and exterior
- Roof:Composition, Shingle
- Year built:1978
- Building area:1,580 sq. ft.
Schools
- High school:Lyndon B Johnson (Austin ISD)
- Elementary school:Overton
Utilities
- Water:Public
- Sewer:Public Sewer
Finances and disclosures
- Price:$275,000
- Price per sq. ft.:$174.05
- Tax amount:$5,736 (2024)
New listings near 8104 Valleyfield Dr
- Open Sat, 10am to 12pmNew
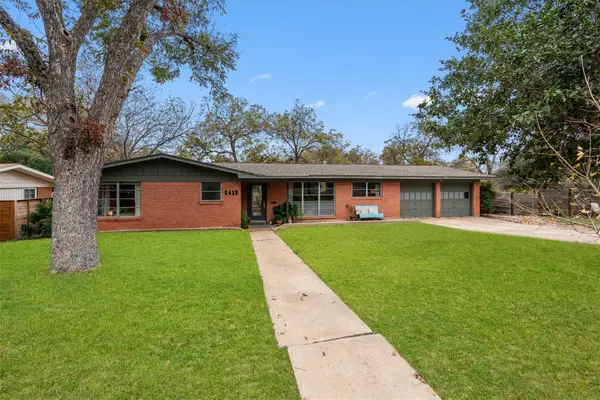 $1,100,000Active3 beds 2 baths1,783 sq. ft.
$1,100,000Active3 beds 2 baths1,783 sq. ft.6410 Wilbur Dr, Austin, TX 78757
MLS# 1307453Listed by: COMPASS RE TEXAS, LLC - Open Sat, 12 to 3pmNew
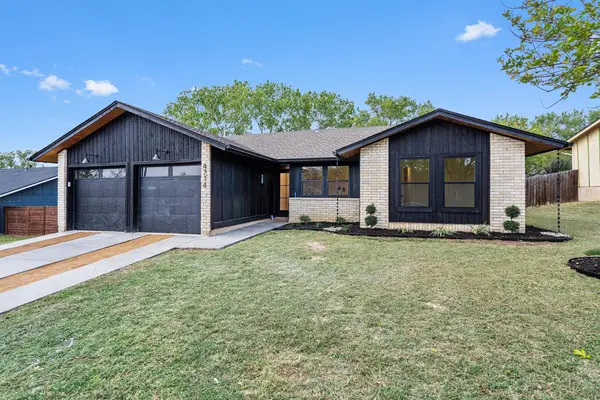 $499,000Active3 beds 2 baths1,210 sq. ft.
$499,000Active3 beds 2 baths1,210 sq. ft.4714 Bundyhill Dr, Austin, TX 78723
MLS# 1338726Listed by: REAL BROKER, LLC - New
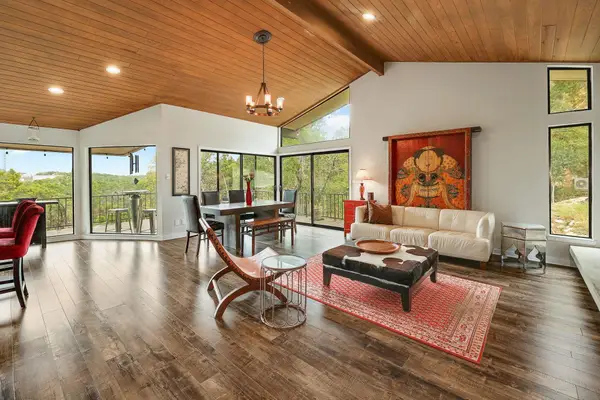 $1,195,000Active4 beds 2 baths1,842 sq. ft.
$1,195,000Active4 beds 2 baths1,842 sq. ft.1500 Ridgecrest Dr, Austin, TX 78746
MLS# 3024035Listed by: MORELAND PROPERTIES - New
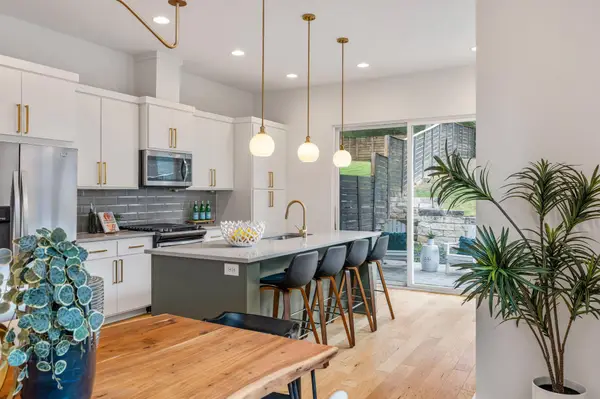 $549,000Active3 beds 3 baths1,686 sq. ft.
$549,000Active3 beds 3 baths1,686 sq. ft.1301 Cometa St #A, Austin, TX 78721
MLS# 5275451Listed by: CHRISTIE'S INT'L REAL ESTATE - New
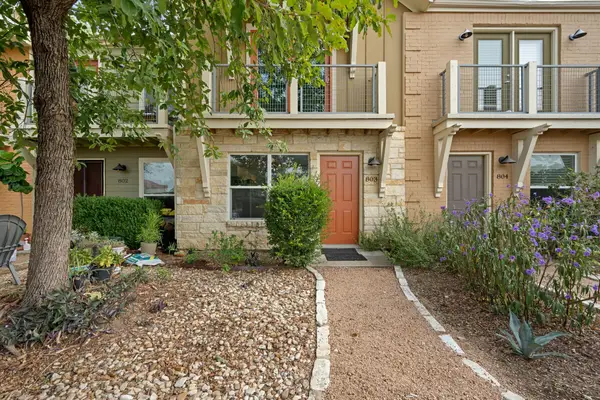 $240,000Active1 beds 2 baths879 sq. ft.
$240,000Active1 beds 2 baths879 sq. ft.1101 Grove Blvd #803, Austin, TX 78741
MLS# 5835902Listed by: REDFIN CORPORATION - New
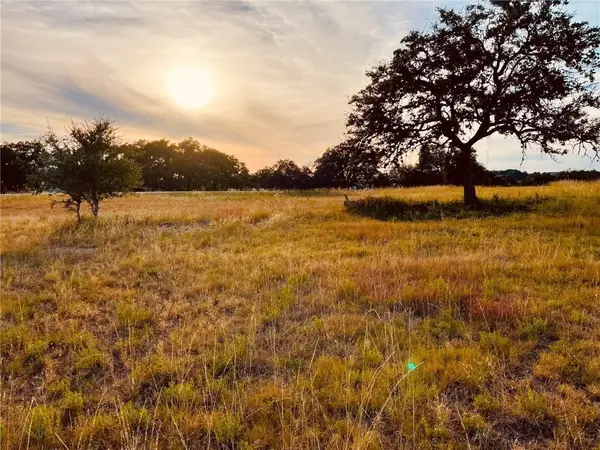 $695,000Active0 Acres
$695,000Active0 Acres8501 Springdale Ridge Dr, Austin, TX 78738
MLS# 6624115Listed by: KELLER WILLIAMS REALTY - New
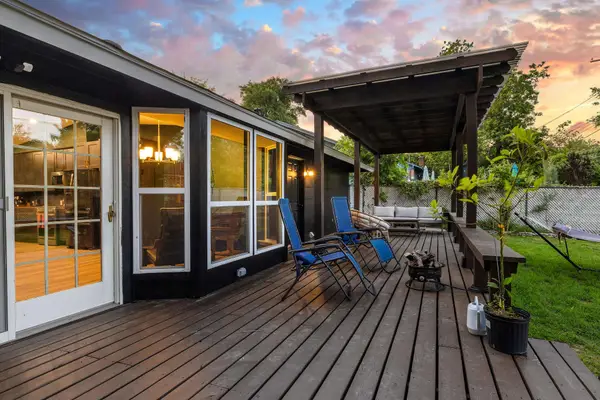 $549,990Active4 beds 2 baths1,759 sq. ft.
$549,990Active4 beds 2 baths1,759 sq. ft.4807 Carsonhill Dr, Austin, TX 78723
MLS# 6744439Listed by: MARK MARTIN AND COMPANY - New
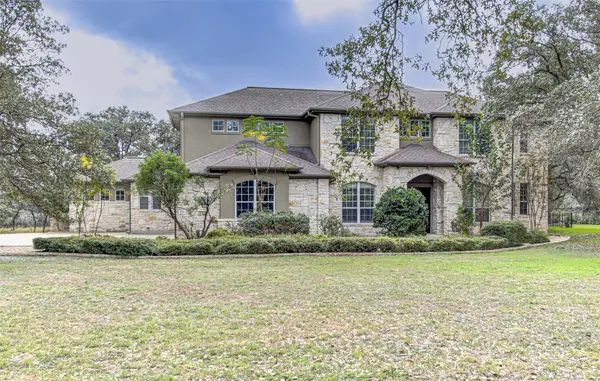 $1,575,000Active6 beds 5 baths5,587 sq. ft.
$1,575,000Active6 beds 5 baths5,587 sq. ft.5701 Laguna Cliff Ln, Austin, TX 78734
MLS# 7749775Listed by: SPYGLASS REALTY - New
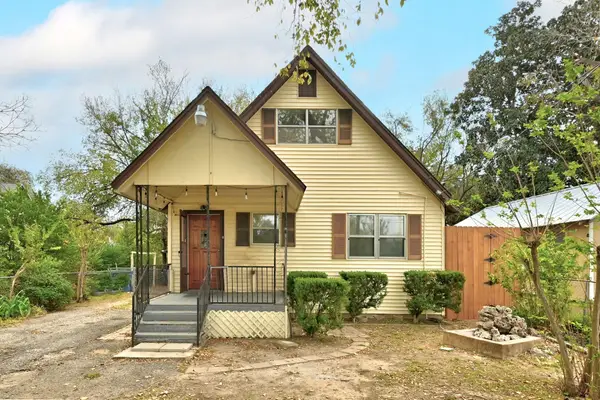 $250,000Active2 beds 1 baths820 sq. ft.
$250,000Active2 beds 1 baths820 sq. ft.405 Montopolis Dr, Austin, TX 78741
MLS# 8267980Listed by: KELLER WILLIAMS REALTY - New
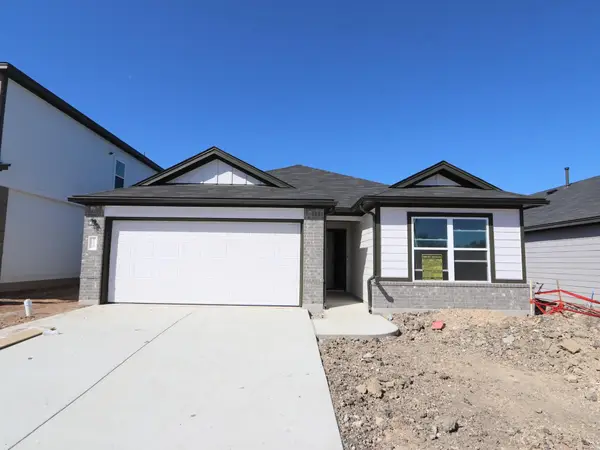 $389,990Active4 beds 2 baths1,693 sq. ft.
$389,990Active4 beds 2 baths1,693 sq. ft.9220 Corvallis Dr, Austin, TX 78747
MLS# 9913818Listed by: M/I HOMES REALTY
