811 E 45th St, Austin, TX 78751
Local realty services provided by:ERA Experts
Listed by: kevin elliott
Office: compass re texas, llc.
MLS#:8530696
Source:ACTRIS
Price summary
- Price:$799,000
- Price per sq. ft.:$456.83
About this home
Live in the heart of central Austin, where everything you need is just steps from your door. Located in one of the city’s most desirable neighborhoods, this prime address puts you within walking distance of local parks, schools, restaurants, shopping, and more—no car required. Whether you're grabbing groceries, heading to brunch, or enjoying a stroll through the neighborhood, convenience is truly at your doorstep. Now offered with a generous $65,000 price improvement, this beautifully updated 3-bedroom, 2-bathroom home sits on a spacious 0.235-acre lot and effortlessly blends timeless charm with modern comfort. Inside, you'll find two large living areas, a formal dining room, and a chef-worthy kitchen featuring a center island, breakfast bar, quartz countertops, shaker cabinetry, and a sleek 6-burner gas range. Gorgeous hardwood flooring flows throughout the main living spaces and bedrooms, while natural light fills every corner. The cozy living room showcases a floor-to-ceiling stone fireplace, and the second living area—with glass French doors—opens to a private backyard retreat, perfect for movie nights, a home office, or both. The well-sized primary bedroom offers easy access to an updated bathroom, while the two secondary bedrooms are perfect for guests, family, or flex space. The expansive backyard is built for both fun and function, featuring a large patio for entertaining, a firepit, a 12’ x 15’ insulated workshop with A/C, and a 6’ x 10’ greenhouse/she shed. With plenty of room to add an ADU, the possibilities here are endless. This is a rare opportunity to own a turnkey home in one of Austin’s most walkable, vibrant, and sought-after neighborhoods!
A rental unit and/or a he/she shed will most likely fit on the oversized lot! Subject to verification.
Contact an agent
Home facts
- Year built:1940
- Listing ID #:8530696
- Updated:November 20, 2025 at 04:37 PM
Rooms and interior
- Bedrooms:3
- Total bathrooms:2
- Full bathrooms:2
- Living area:1,749 sq. ft.
Heating and cooling
- Cooling:Central
- Heating:Central, Fireplace(s)
Structure and exterior
- Roof:Composition, Shingle
- Year built:1940
- Building area:1,749 sq. ft.
Schools
- High school:McCallum
- Elementary school:Lee
Utilities
- Water:Public
- Sewer:Public Sewer
Finances and disclosures
- Price:$799,000
- Price per sq. ft.:$456.83
- Tax amount:$12,522 (2023)
New listings near 811 E 45th St
- New
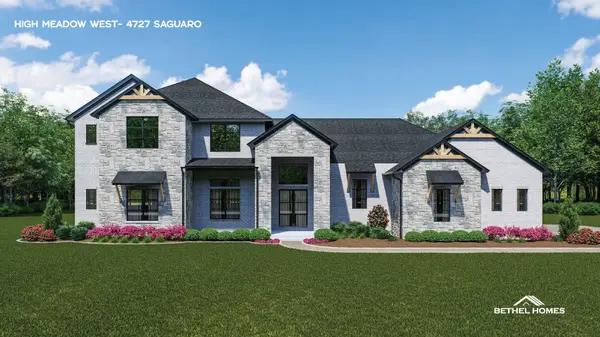 $1,550,500Active5 beds 5 baths5,018 sq. ft.
$1,550,500Active5 beds 5 baths5,018 sq. ft.4727 Saguaro Road, Montgomery, TX 77316
MLS# 5270511Listed by: GRAND TERRA REALTY - New
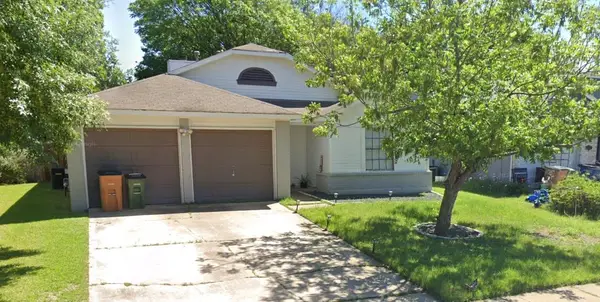 $255,000Active3 beds 2 baths1,158 sq. ft.
$255,000Active3 beds 2 baths1,158 sq. ft.11901 Shropshire Blvd, Austin, TX 78753
MLS# 1600176Listed by: ALL CITY REAL ESTATE LTD. CO - Open Sat, 11am to 2:30pmNew
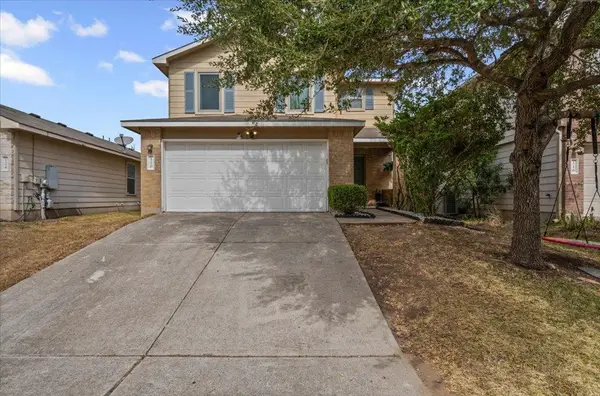 $364,000Active3 beds 3 baths1,856 sq. ft.
$364,000Active3 beds 3 baths1,856 sq. ft.120 Hillhouse Ln, Manchaca, TX 78652
MLS# 1889774Listed by: MCLANE REALTY, LLC - New
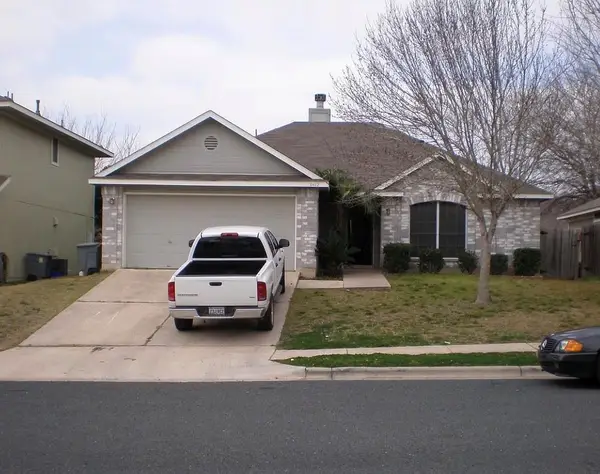 $255,000Active3 beds 2 baths1,133 sq. ft.
$255,000Active3 beds 2 baths1,133 sq. ft.5412 George St, Austin, TX 78744
MLS# 3571954Listed by: ALL CITY REAL ESTATE LTD. CO - New
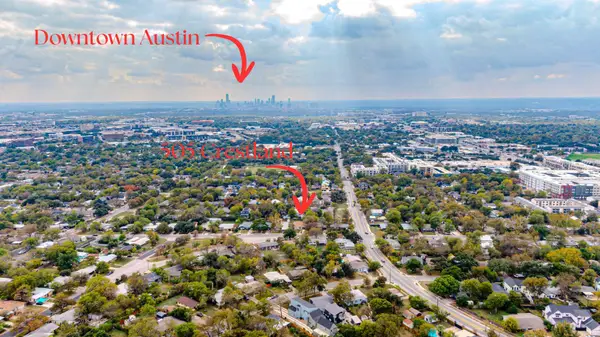 $375,000Active2 beds 2 baths1,236 sq. ft.
$375,000Active2 beds 2 baths1,236 sq. ft.505 W Crestland Dr, Austin, TX 78752
MLS# 5262913Listed by: HORIZON REALTY - New
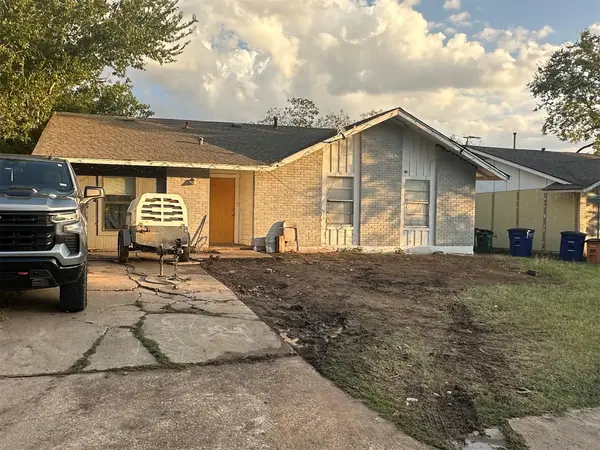 $228,000Active3 beds 1 baths1,202 sq. ft.
$228,000Active3 beds 1 baths1,202 sq. ft.7221 Ellington Cir, Austin, TX 78724
MLS# 6213552Listed by: ALL CITY REAL ESTATE LTD. CO - New
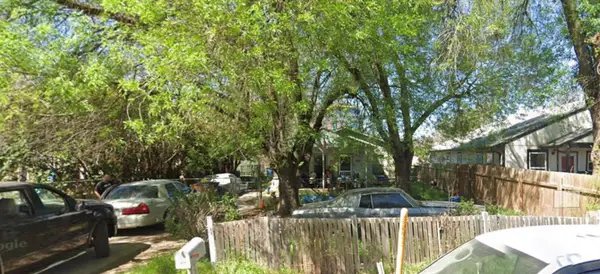 $297,500Active2 beds 1 baths856 sq. ft.
$297,500Active2 beds 1 baths856 sq. ft.1114 Brookswood Ave, Austin, TX 78721
MLS# 6905293Listed by: ALL CITY REAL ESTATE LTD. CO - New
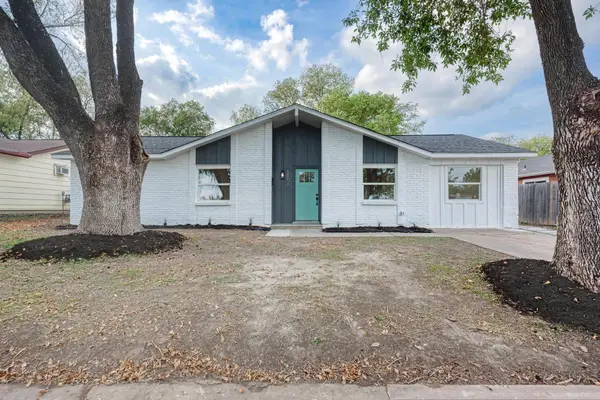 $385,000Active4 beds 2 baths1,464 sq. ft.
$385,000Active4 beds 2 baths1,464 sq. ft.5106 Regency Dr, Austin, TX 78724
MLS# 7652249Listed by: MUNGIA REAL ESTATE - New
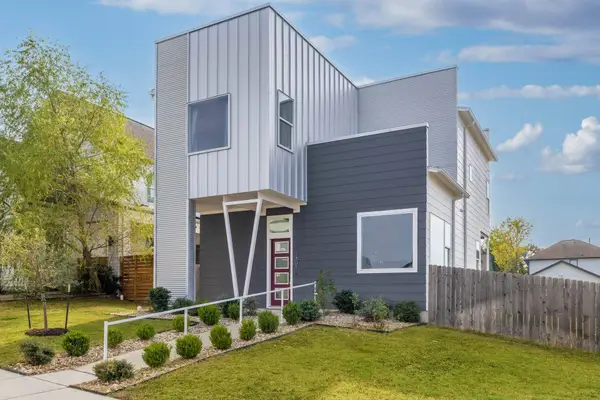 $598,000Active3 beds 3 baths2,157 sq. ft.
$598,000Active3 beds 3 baths2,157 sq. ft.7301 Cordoba Dr, Austin, TX 78724
MLS# 1045319Listed by: KELLER WILLIAMS REALTY - Open Sat, 2 to 4pmNew
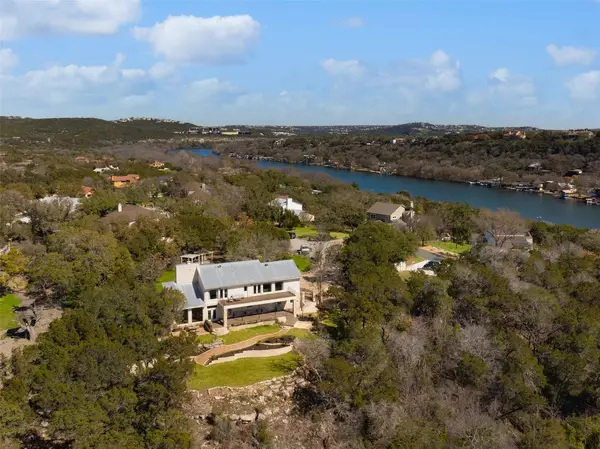 $1,699,000Active5 beds 5 baths3,734 sq. ft.
$1,699,000Active5 beds 5 baths3,734 sq. ft.3400 Beartree Cir, Austin, TX 78730
MLS# 2717963Listed by: DAVID ROWE PROPERTIES LLC
