8113 Edmondson Bnd, Austin, TX 78744
Local realty services provided by:ERA Experts
Listed by: oscar draguicevich
Office: compass re texas, llc.
MLS#:7102010
Source:ACTRIS
8113 Edmondson Bnd,Austin, TX 78744
$725,000
- 4 Beds
- 3 Baths
- 3,213 sq. ft.
- Single family
- Active
Price summary
- Price:$725,000
- Price per sq. ft.:$225.65
- Monthly HOA dues:$56
About this home
Welcome to your dream residence at 8113 Edmondson Bend — a modern sanctuary that perfectly balances elegance and functionality. Spanning 3,213 square feet, this stunning home boasts an open floor plan that seamlessly connects the spacious living areas, enhanced by upgraded features and huge windows that fill the space with natural light.
Outside, the front porch and private outdoor space with park views invite you to unwind. Embrace the community amenities, including a clubhouse, communal pool, gym, and dog run. Your elegant lifestyle awaits. Inside, discover four bedrooms and three luxurious bathrooms, offering ample space for relaxation. The heart of this home is its gourmet kitchen, equipped with a stylish electric oven, range hood, and an island perfect for culinary adventures. The adjoining media room is a fantastic movie haven, ideal for immersive viewing experiences.
Enjoy the comforts of central air conditioning and gas heating, while the hardwood, tile, and carpet floors add a touch of sophistication. The master suite features a soaking tub and walk-in closet, providing a personal retreat.
Contact an agent
Home facts
- Year built:2023
- Listing ID #:7102010
- Updated:November 20, 2025 at 04:54 PM
Rooms and interior
- Bedrooms:4
- Total bathrooms:3
- Full bathrooms:3
- Living area:3,213 sq. ft.
Heating and cooling
- Heating:Natural Gas
Structure and exterior
- Roof:Composition
- Year built:2023
- Building area:3,213 sq. ft.
Schools
- High school:Del Valle
- Elementary school:Newton Collins
Utilities
- Water:MUD
Finances and disclosures
- Price:$725,000
- Price per sq. ft.:$225.65
New listings near 8113 Edmondson Bnd
- New
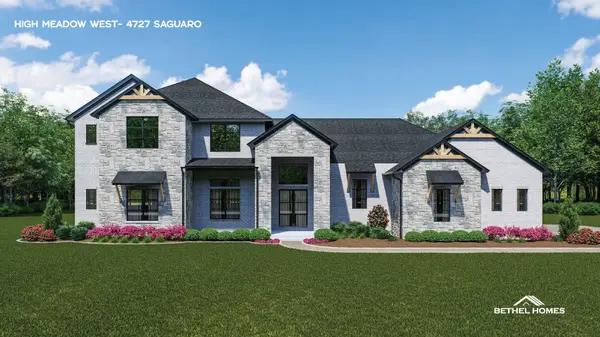 $1,550,500Active5 beds 5 baths5,018 sq. ft.
$1,550,500Active5 beds 5 baths5,018 sq. ft.4727 Saguaro Road, Montgomery, TX 77316
MLS# 5270511Listed by: GRAND TERRA REALTY - New
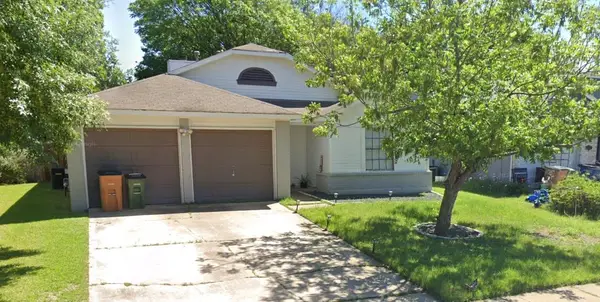 $255,000Active3 beds 2 baths1,158 sq. ft.
$255,000Active3 beds 2 baths1,158 sq. ft.11901 Shropshire Blvd, Austin, TX 78753
MLS# 1600176Listed by: ALL CITY REAL ESTATE LTD. CO - Open Sat, 11am to 2:30pmNew
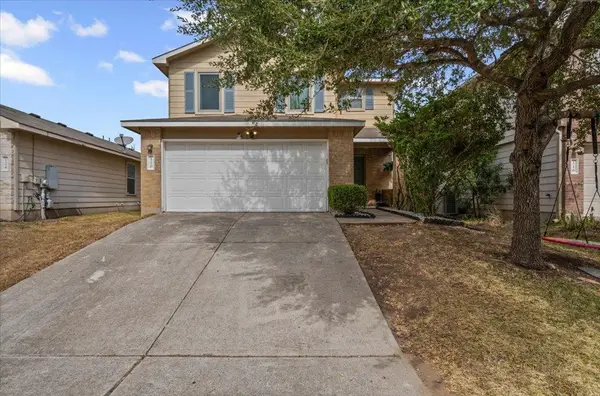 $364,000Active3 beds 3 baths1,856 sq. ft.
$364,000Active3 beds 3 baths1,856 sq. ft.120 Hillhouse Ln, Manchaca, TX 78652
MLS# 1889774Listed by: MCLANE REALTY, LLC - New
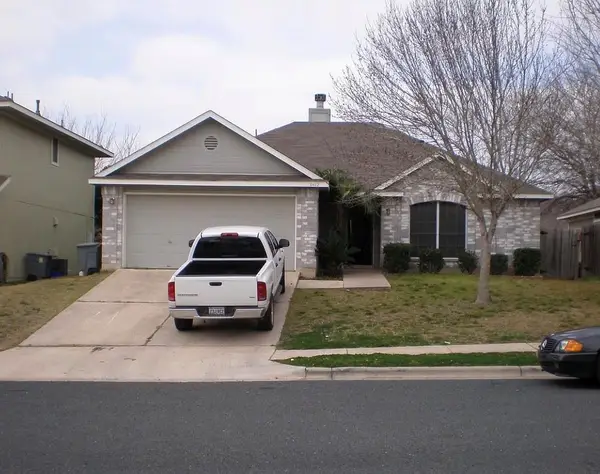 $255,000Active3 beds 2 baths1,133 sq. ft.
$255,000Active3 beds 2 baths1,133 sq. ft.5412 George St, Austin, TX 78744
MLS# 3571954Listed by: ALL CITY REAL ESTATE LTD. CO - New
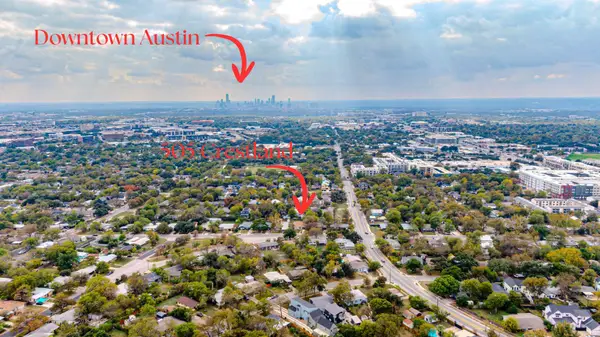 $375,000Active2 beds 2 baths1,236 sq. ft.
$375,000Active2 beds 2 baths1,236 sq. ft.505 W Crestland Dr, Austin, TX 78752
MLS# 5262913Listed by: HORIZON REALTY - New
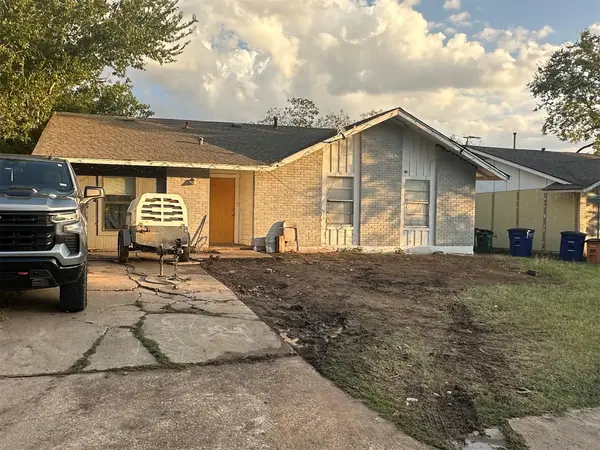 $228,000Active3 beds 1 baths1,202 sq. ft.
$228,000Active3 beds 1 baths1,202 sq. ft.7221 Ellington Cir, Austin, TX 78724
MLS# 6213552Listed by: ALL CITY REAL ESTATE LTD. CO - New
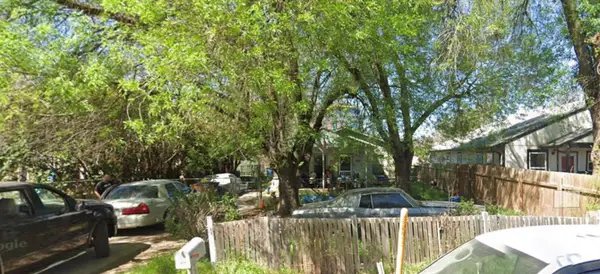 $297,500Active2 beds 1 baths856 sq. ft.
$297,500Active2 beds 1 baths856 sq. ft.1114 Brookswood Ave, Austin, TX 78721
MLS# 6905293Listed by: ALL CITY REAL ESTATE LTD. CO - New
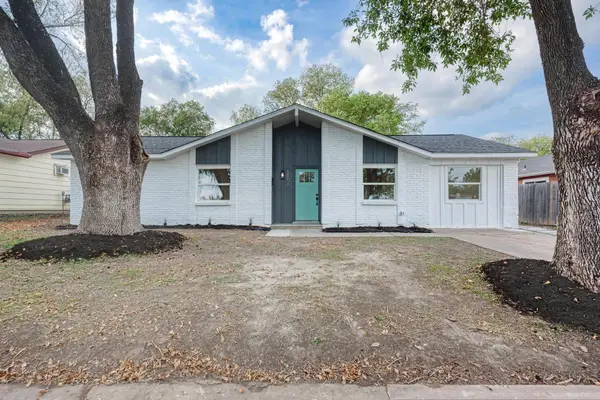 $385,000Active4 beds 2 baths1,464 sq. ft.
$385,000Active4 beds 2 baths1,464 sq. ft.5106 Regency Dr, Austin, TX 78724
MLS# 7652249Listed by: MUNGIA REAL ESTATE - New
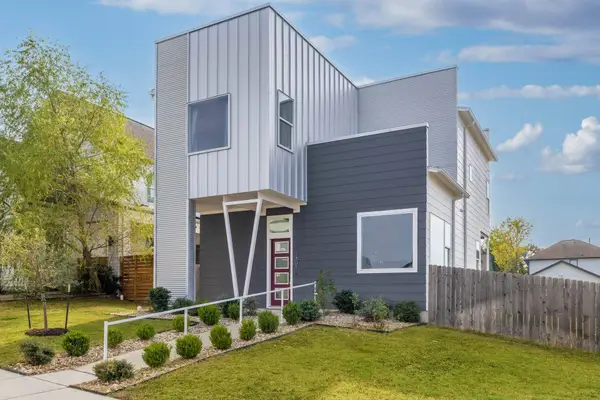 $598,000Active3 beds 3 baths2,157 sq. ft.
$598,000Active3 beds 3 baths2,157 sq. ft.7301 Cordoba Dr, Austin, TX 78724
MLS# 1045319Listed by: KELLER WILLIAMS REALTY - Open Sat, 2 to 4pmNew
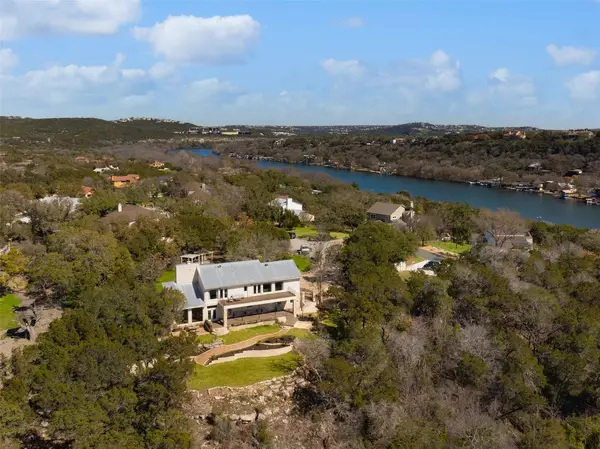 $1,699,000Active5 beds 5 baths3,734 sq. ft.
$1,699,000Active5 beds 5 baths3,734 sq. ft.3400 Beartree Cir, Austin, TX 78730
MLS# 2717963Listed by: DAVID ROWE PROPERTIES LLC
