8702 Balcones Club Dr, Austin, TX 78750
Local realty services provided by:ERA Experts
Listed by: diane christy, cindy reeder
Office: diane christy realtors
MLS#:5112323
Source:ACTRIS
8702 Balcones Club Dr,Austin, TX 78750
$790,000
- 4 Beds
- 3 Baths
- 2,742 sq. ft.
- Single family
- Active
Price summary
- Price:$790,000
- Price per sq. ft.:$288.11
About this home
Lovely one story Classic backing up to 4th Fairway in Balcones Village! Seller will consider $25,000 Buyer Compensation in Closing Costs and Points for Mortgage Rate Interest Reduction! Home was updated and remodeled. lt features large covered porch entry to interior Foyer with ceramic tile, Formal Living and Dining Rooms feature hardwood flooring and crown molding, 2" blinds throughout home, Kitchen loaded with beautiful white cabinets, granite countertops, black appliances, hard tile flooring, tile back splash. Refrigerator conveys. Family room flanked with bookcases on either side of wood burning fireplace, sliding glass door to covered patio, Ceiling fans with light kits in all the bedrooms. Primary Bedroom and Bath have his and her walk-in closets, dual vanities, walk in shower. The Bedroom wing is closed off by a door and features wood flooring, two large hall closets and a pull-down staircase to the attic. Rain gutters, automatic sprinkler system and dual zone heating and cooling. Close to Country Club, Swimming and Tennis Court. Round Rock Schools and close to shopping, eating hot-spots and entertainment.
Contact an agent
Home facts
- Year built:1972
- Listing ID #:5112323
- Updated:November 21, 2025 at 05:26 PM
Rooms and interior
- Bedrooms:4
- Total bathrooms:3
- Full bathrooms:2
- Half bathrooms:1
- Living area:2,742 sq. ft.
Heating and cooling
- Cooling:Central, Electric
- Heating:Central, Electric
Structure and exterior
- Roof:Composition
- Year built:1972
- Building area:2,742 sq. ft.
Schools
- High school:Westwood
- Elementary school:Spicewood
Utilities
- Water:Public
- Sewer:Public Sewer
Finances and disclosures
- Price:$790,000
- Price per sq. ft.:$288.11
New listings near 8702 Balcones Club Dr
- Open Sat, 10am to 12pmNew
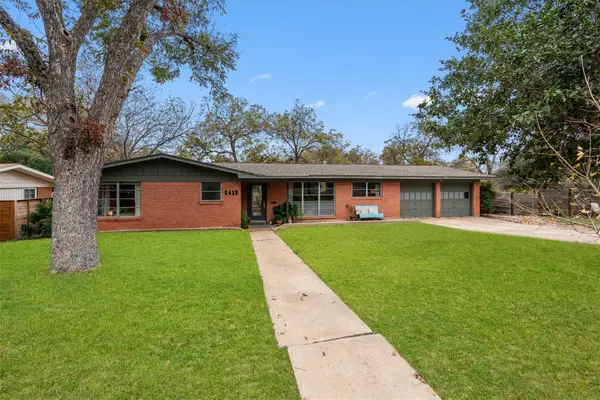 $1,100,000Active3 beds 2 baths1,783 sq. ft.
$1,100,000Active3 beds 2 baths1,783 sq. ft.6410 Wilbur Dr, Austin, TX 78757
MLS# 1307453Listed by: COMPASS RE TEXAS, LLC - Open Sat, 12 to 3pmNew
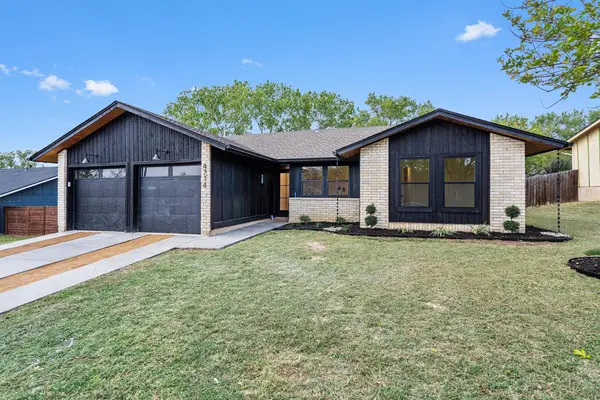 $499,000Active3 beds 2 baths1,210 sq. ft.
$499,000Active3 beds 2 baths1,210 sq. ft.4714 Bundyhill Dr, Austin, TX 78723
MLS# 1338726Listed by: REAL BROKER, LLC - New
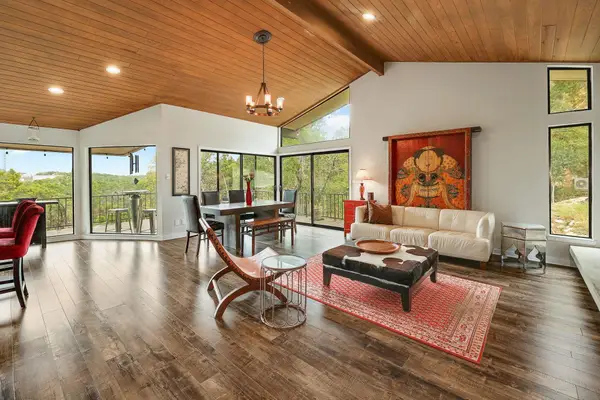 $1,195,000Active4 beds 2 baths1,842 sq. ft.
$1,195,000Active4 beds 2 baths1,842 sq. ft.1500 Ridgecrest Dr, Austin, TX 78746
MLS# 3024035Listed by: MORELAND PROPERTIES - New
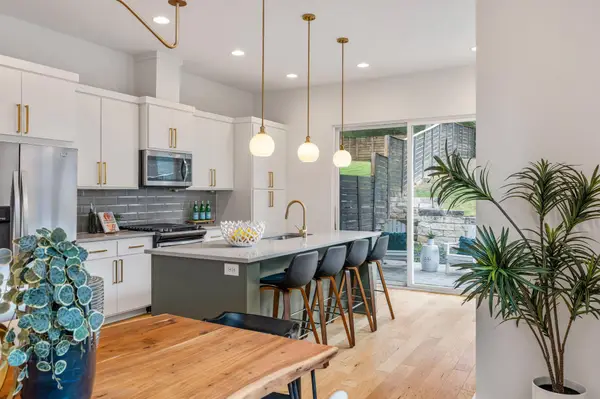 $549,000Active3 beds 3 baths1,686 sq. ft.
$549,000Active3 beds 3 baths1,686 sq. ft.1301 Cometa St #A, Austin, TX 78721
MLS# 5275451Listed by: CHRISTIE'S INT'L REAL ESTATE - New
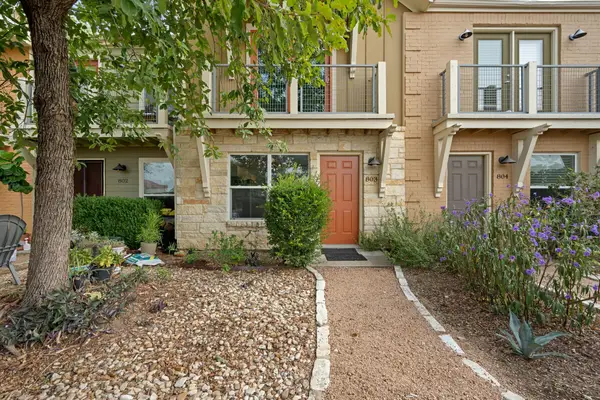 $240,000Active1 beds 2 baths879 sq. ft.
$240,000Active1 beds 2 baths879 sq. ft.1101 Grove Blvd #803, Austin, TX 78741
MLS# 5835902Listed by: REDFIN CORPORATION - New
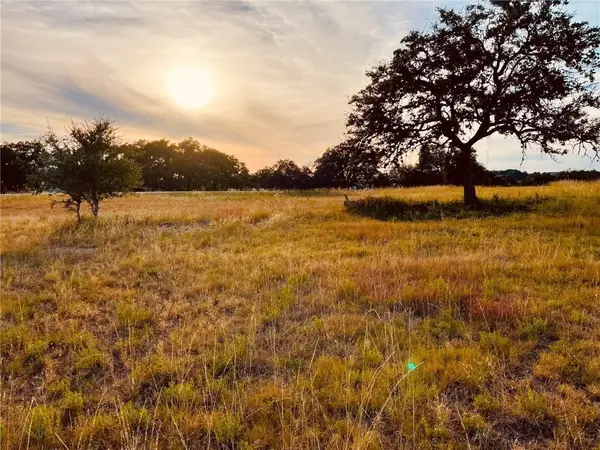 $695,000Active0 Acres
$695,000Active0 Acres8501 Springdale Ridge Dr, Austin, TX 78738
MLS# 6624115Listed by: KELLER WILLIAMS REALTY - New
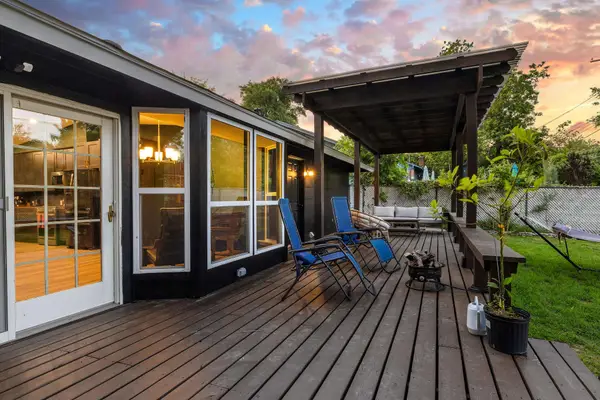 $549,990Active4 beds 2 baths1,759 sq. ft.
$549,990Active4 beds 2 baths1,759 sq. ft.4807 Carsonhill Dr, Austin, TX 78723
MLS# 6744439Listed by: MARK MARTIN AND COMPANY - New
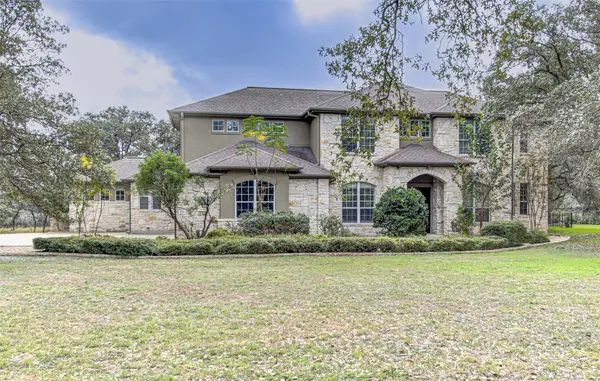 $1,575,000Active6 beds 5 baths5,587 sq. ft.
$1,575,000Active6 beds 5 baths5,587 sq. ft.5701 Laguna Cliff Ln, Austin, TX 78734
MLS# 7749775Listed by: SPYGLASS REALTY - New
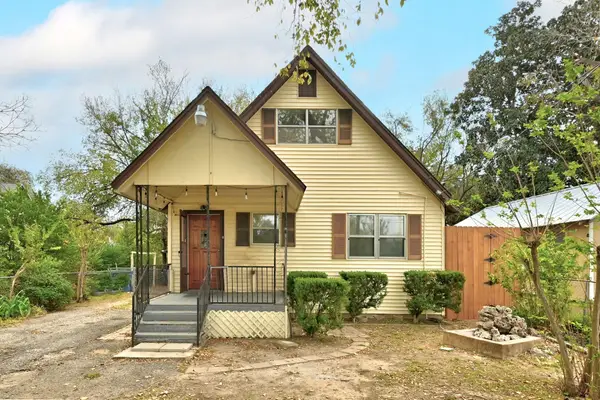 $250,000Active2 beds 1 baths820 sq. ft.
$250,000Active2 beds 1 baths820 sq. ft.405 Montopolis Dr, Austin, TX 78741
MLS# 8267980Listed by: KELLER WILLIAMS REALTY - New
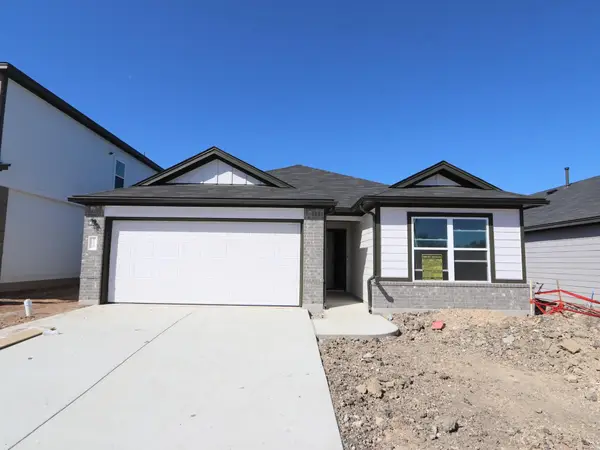 $389,990Active4 beds 2 baths1,693 sq. ft.
$389,990Active4 beds 2 baths1,693 sq. ft.9220 Corvallis Dr, Austin, TX 78747
MLS# 9913818Listed by: M/I HOMES REALTY
