8805 Merion Cir, Austin, TX 78754
Local realty services provided by:ERA Brokers Consolidated
Listed by: jack mclemore
Office: listing results, llc.
MLS#:2789048
Source:ACTRIS
8805 Merion Cir,Austin, TX 78754
$388,500
- 3 Beds
- 3 Baths
- 1,788 sq. ft.
- Townhouse
- Active
Price summary
- Price:$388,500
- Price per sq. ft.:$217.28
- Monthly HOA dues:$150
About this home
Your next home is this beautiful newly renovated townhome! The home is split level with 3 bedrooms and 2.5 baths and an upstairs loft. The kitchen, dining, half bath, and living are situated on the main level. The main living area has wired surround sounds and also includes a tiled fireplace that is eye catching. A few steps down takes you to the laundry room, and a private yet spacious primary bedroom with access to the backyard patio. The primary bath has an oversized walk in closet, dual vanities, storage closet, and walk in shower. The upstairs includes the secondary bedrooms, a full bathroom, and a nice second living area that overlooks the main living room. The home boasts high ceilings, lovely natural light, an oversized garage and trendy finishes & fixtures throughout. New Roof, Windows, Stainless Steel Appliances, Fixtures, and more! The HOA includes front lawn maintenance, a community pool, tennis courts, and shaded picnic areas within walking distance. Low Tax Rate and easy access to 290.
Contact an agent
Home facts
- Year built:1974
- Listing ID #:2789048
- Updated:November 21, 2025 at 05:26 PM
Rooms and interior
- Bedrooms:3
- Total bathrooms:3
- Full bathrooms:2
- Half bathrooms:1
- Living area:1,788 sq. ft.
Heating and cooling
- Cooling:Central, Electric
- Heating:Central, Electric
Structure and exterior
- Roof:Composition
- Year built:1974
- Building area:1,788 sq. ft.
Schools
- High school:Lyndon B Johnson (Austin ISD)
- Elementary school:Jordan
Utilities
- Water:Public
- Sewer:Public Sewer
Finances and disclosures
- Price:$388,500
- Price per sq. ft.:$217.28
New listings near 8805 Merion Cir
- Open Sat, 10am to 12pmNew
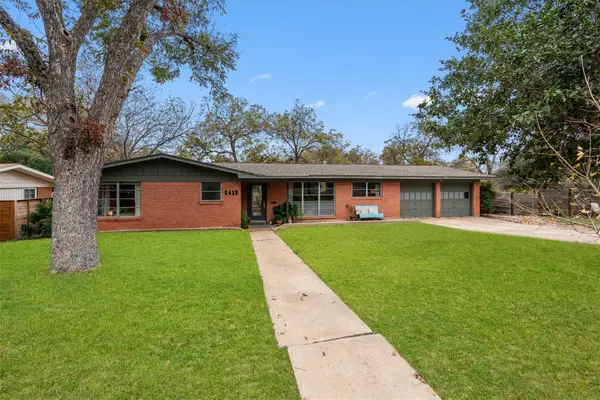 $1,100,000Active3 beds 2 baths1,783 sq. ft.
$1,100,000Active3 beds 2 baths1,783 sq. ft.6410 Wilbur Dr, Austin, TX 78757
MLS# 1307453Listed by: COMPASS RE TEXAS, LLC - Open Sat, 12 to 3pmNew
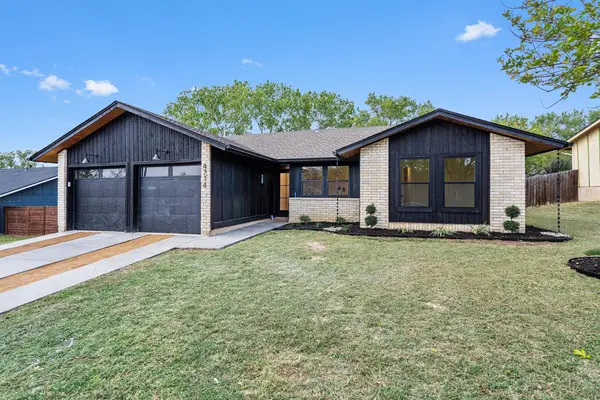 $499,000Active3 beds 2 baths1,210 sq. ft.
$499,000Active3 beds 2 baths1,210 sq. ft.4714 Bundyhill Dr, Austin, TX 78723
MLS# 1338726Listed by: REAL BROKER, LLC - New
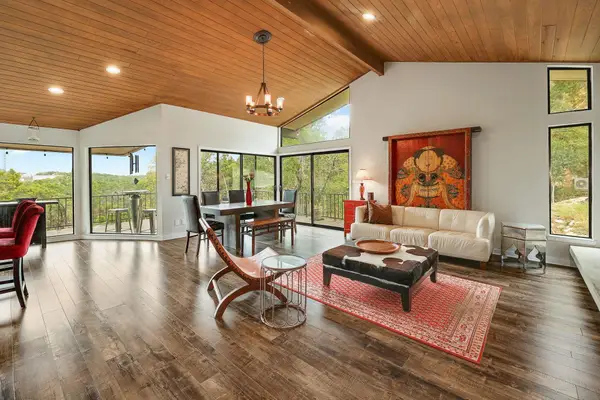 $1,195,000Active4 beds 2 baths1,842 sq. ft.
$1,195,000Active4 beds 2 baths1,842 sq. ft.1500 Ridgecrest Dr, Austin, TX 78746
MLS# 3024035Listed by: MORELAND PROPERTIES - New
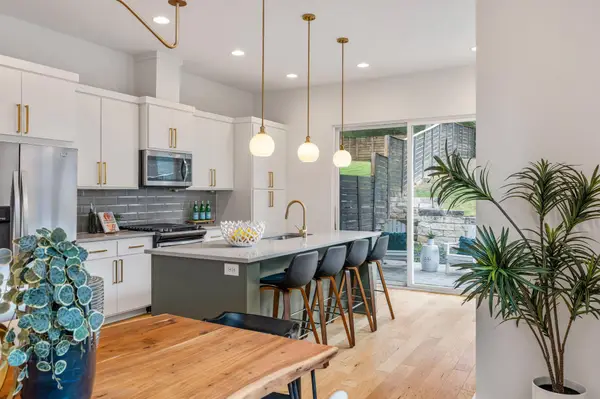 $549,000Active3 beds 3 baths1,686 sq. ft.
$549,000Active3 beds 3 baths1,686 sq. ft.1301 Cometa St #A, Austin, TX 78721
MLS# 5275451Listed by: CHRISTIE'S INT'L REAL ESTATE - New
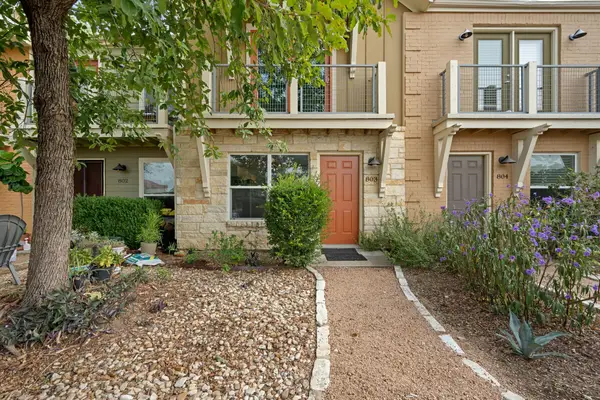 $240,000Active1 beds 2 baths879 sq. ft.
$240,000Active1 beds 2 baths879 sq. ft.1101 Grove Blvd #803, Austin, TX 78741
MLS# 5835902Listed by: REDFIN CORPORATION - New
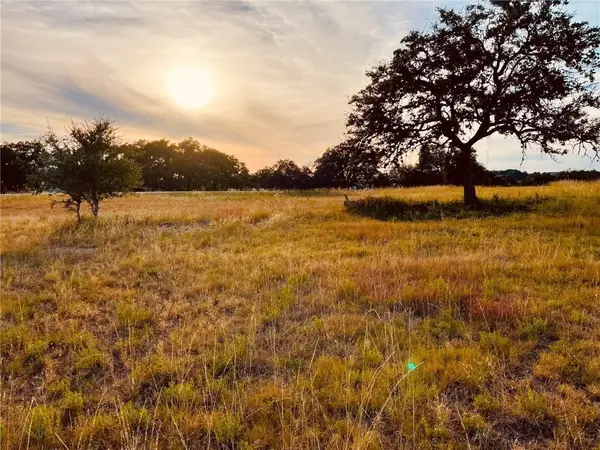 $695,000Active0 Acres
$695,000Active0 Acres8501 Springdale Ridge Dr, Austin, TX 78738
MLS# 6624115Listed by: KELLER WILLIAMS REALTY - New
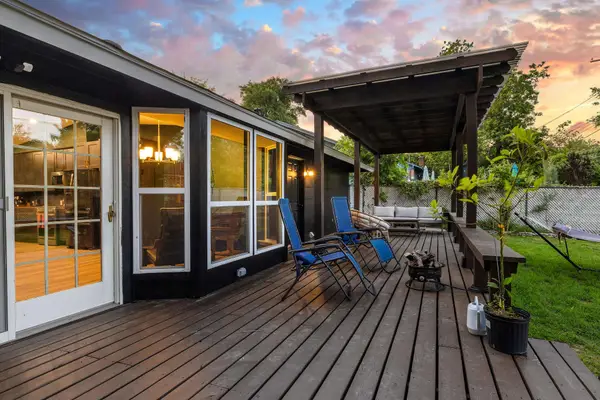 $549,990Active4 beds 2 baths1,759 sq. ft.
$549,990Active4 beds 2 baths1,759 sq. ft.4807 Carsonhill Dr, Austin, TX 78723
MLS# 6744439Listed by: MARK MARTIN AND COMPANY - New
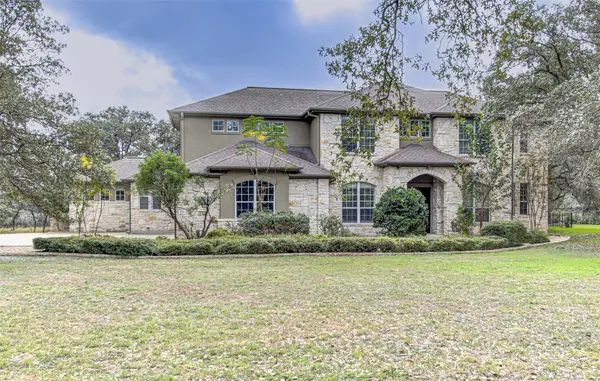 $1,575,000Active6 beds 5 baths5,587 sq. ft.
$1,575,000Active6 beds 5 baths5,587 sq. ft.5701 Laguna Cliff Ln, Austin, TX 78734
MLS# 7749775Listed by: SPYGLASS REALTY - New
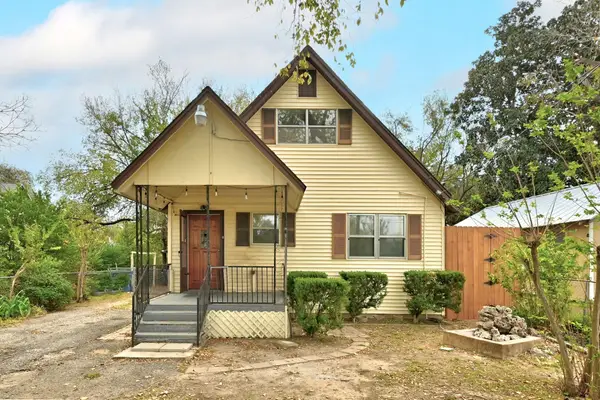 $250,000Active2 beds 1 baths820 sq. ft.
$250,000Active2 beds 1 baths820 sq. ft.405 Montopolis Dr, Austin, TX 78741
MLS# 8267980Listed by: KELLER WILLIAMS REALTY - New
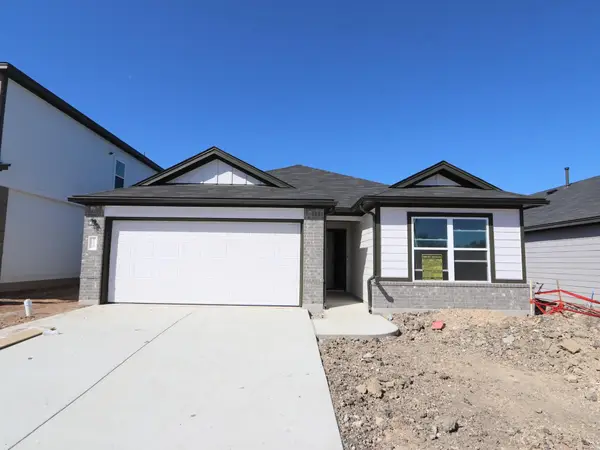 $389,990Active4 beds 2 baths1,693 sq. ft.
$389,990Active4 beds 2 baths1,693 sq. ft.9220 Corvallis Dr, Austin, TX 78747
MLS# 9913818Listed by: M/I HOMES REALTY
