9213 Margaret Jewel Ln, Austin, TX 78748
Local realty services provided by:ERA Experts
Listed by:lindsay neuren
Office:compass re texas, llc.
MLS#:8239686
Source:ACTRIS
Upcoming open houses
- Sat, Sep 2711:00 am - 01:00 pm
Price summary
- Price:$475,000
- Price per sq. ft.:$197.34
- Monthly HOA dues:$120
About this home
Southpark Meadows living at its best—this rare 2-story home offers 4 bedrooms and 3 full baths, a floorplan upgrade not often found in the neighborhood. The open-concept design is elevated by soaring vaulted ceilings, creating bright, airy spaces ideal for everyday living and entertaining. The kitchen stands out with a granite-topped center island, crisp white subway tile backsplash, warm cabinetry, pantry storage, and recessed lighting. Upstairs, additional bedrooms and a full bath provide flexibility for family, guests, or a home office. The primary suite features a large walk-in closet with laundry nearby for convenience. Step outside to a covered back patio and spacious backyard, complete with a full sprinkler system for low-maintenance care. Unbeatable location—just minutes from Southpark Meadows, one of Austin’s largest retail and dining destinations, with countless restaurants, shops, bars, and entertainment options. Quick access to I-35 ensures easy commuting and connectivity across the city. For more info, go to: https://wkf.ms/46OAOFh
Contact an agent
Home facts
- Year built:2018
- Listing ID #:8239686
- Updated:September 27, 2025 at 06:39 PM
Rooms and interior
- Bedrooms:4
- Total bathrooms:3
- Full bathrooms:3
- Living area:2,407 sq. ft.
Heating and cooling
- Cooling:Electric
- Heating:Electric
Structure and exterior
- Roof:Composition
- Year built:2018
- Building area:2,407 sq. ft.
Schools
- High school:Akins
- Elementary school:Williams
Utilities
- Water:Public
- Sewer:Public Sewer
Finances and disclosures
- Price:$475,000
- Price per sq. ft.:$197.34
New listings near 9213 Margaret Jewel Ln
- New
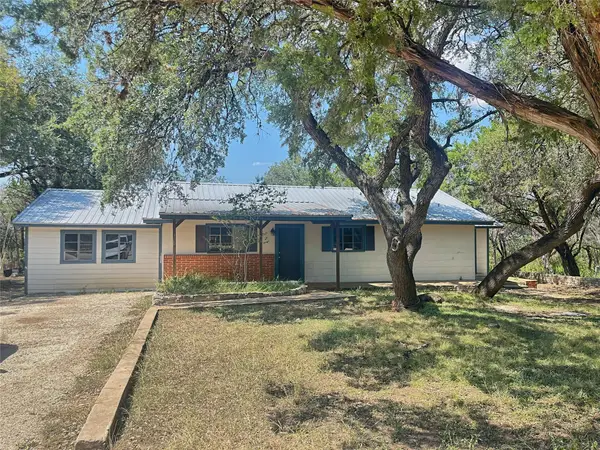 $549,900Active3 beds 1 baths1,344 sq. ft.
$549,900Active3 beds 1 baths1,344 sq. ft.300 Stone Ridge Dr, Austin, TX 78734
MLS# 3318203Listed by: HOUSTONIAN REALTY LLC - New
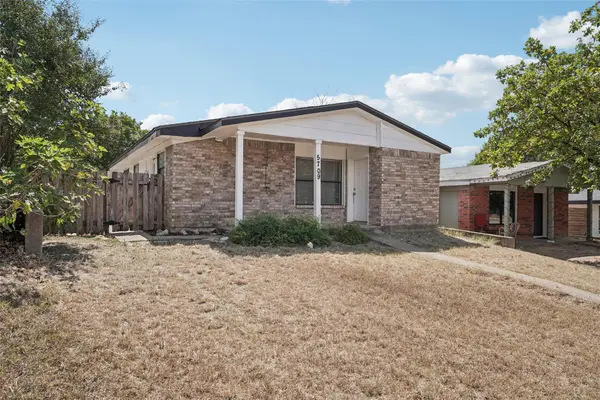 $239,500Active1 beds 2 baths939 sq. ft.
$239,500Active1 beds 2 baths939 sq. ft.5709 Alsace Trl, Austin, TX 78724
MLS# 4159841Listed by: LEVI RODGERS REAL ESTATE GROUP - New
 $736,000Active3 beds 2 baths1,498 sq. ft.
$736,000Active3 beds 2 baths1,498 sq. ft.2606 Pembrook Trl, Austin, TX 78731
MLS# 7288293Listed by: KELLER WILLIAMS REALTY - Open Sat, 11am to 2pmNew
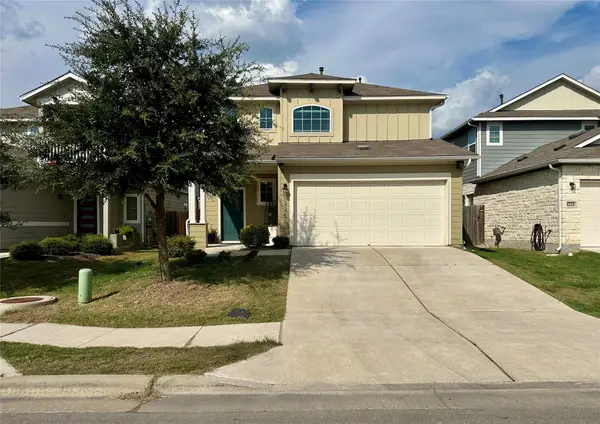 $349,999Active3 beds 3 baths1,798 sq. ft.
$349,999Active3 beds 3 baths1,798 sq. ft.6224 Mary Lewis Dr, Austin, TX 78747
MLS# 9840823Listed by: DOUGLAS ELLIMAN REAL ESTATE - New
 $700,000Active3 beds 3 baths1,842 sq. ft.
$700,000Active3 beds 3 baths1,842 sq. ft.6002 Ponca St #1, Austin, TX 78741
MLS# 4543496Listed by: COMPASS RE TEXAS, LLC - New
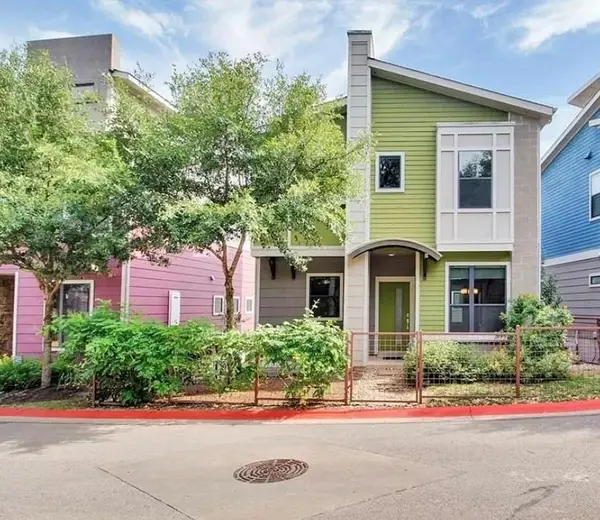 $330,000Active2 beds 3 baths1,268 sq. ft.
$330,000Active2 beds 3 baths1,268 sq. ft.1920 Sager Dr, Austin, TX 78741
MLS# 7950363Listed by: COMPASS RE TEXAS, LLC - New
 $249,000Active2 beds 1 baths786 sq. ft.
$249,000Active2 beds 1 baths786 sq. ft.2122 Hancock Dr #105, Austin, TX 78756
MLS# 8176464Listed by: AUSTINVESTORS - New
 $549,400Active-- beds -- baths2,246 sq. ft.
$549,400Active-- beds -- baths2,246 sq. ft.1810 Mearns Meadow Blvd #A & B, Austin, TX 78758
MLS# 3735540Listed by: MGM REAL ESTATE SERVICES - Open Sat, 2 to 4pmNew
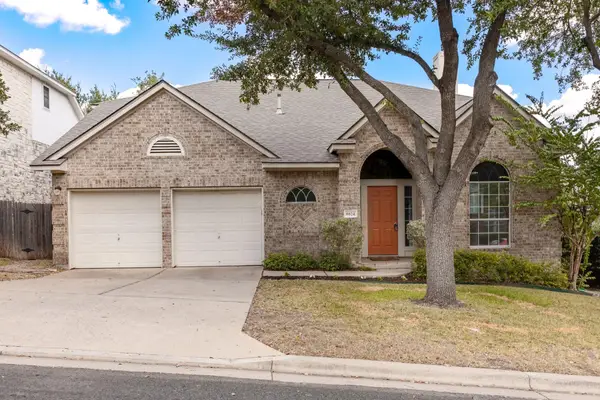 $630,000Active4 beds 3 baths2,113 sq. ft.
$630,000Active4 beds 3 baths2,113 sq. ft.8824 Colberg Dr, Austin, TX 78749
MLS# 8806822Listed by: CENTRAL METRO REALTY - New
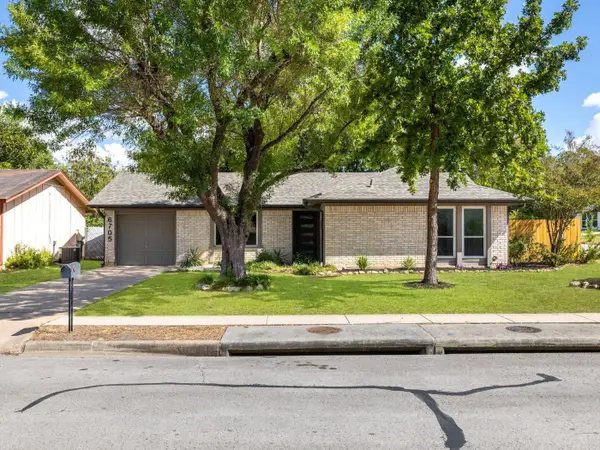 $485,000Active3 beds 2 baths1,389 sq. ft.
$485,000Active3 beds 2 baths1,389 sq. ft.6705 Boleynwood Dr, Austin, TX 78745
MLS# 9311940Listed by: KEEPING IT REALTY
