103 W CALDWOOD, Beaumont, TX 77707
Local realty services provided by:American Real Estate ERA Powered
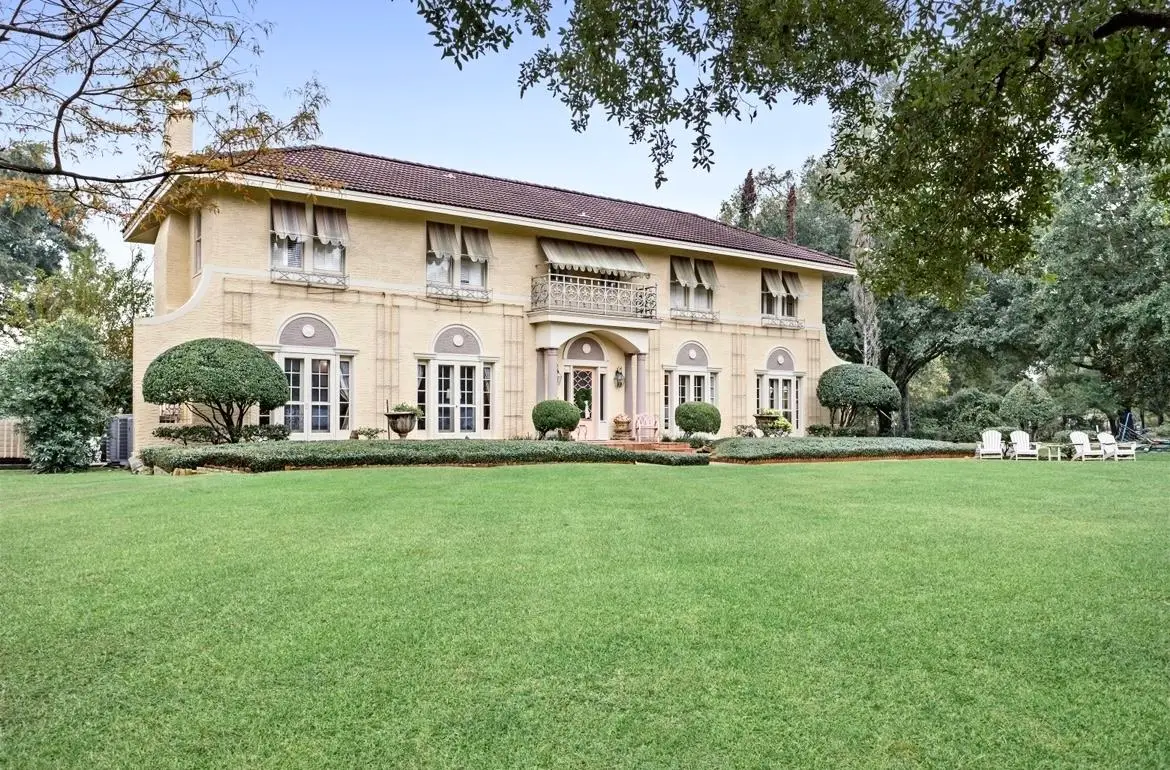


103 W CALDWOOD,Beaumont, TX 77707
$699,000
- 5 Beds
- 4 Baths
- 4,140 sq. ft.
- Single family
- Active
Listed by:vivian todd
Office:re/max one -- 9000010
MLS#:245864
Source:TX_BBOR
Price summary
- Price:$699,000
- Price per sq. ft.:$168.84
About this home
The charm of Spanish Colonial Revival architecture exemplified in this masterpiece located in stately Caldwood addition. Terra cotta hipped and gabled tile roof, stucco exterior, bilateral symmetry of design, upper iron balcony over front recessed door flanked by columns with ornamental detail in the eaves and door/window transoms. A gracious entry hall opens to the formal living room to the left and dining room to the right. Lovely garden views of both front and back from the living room. Cozy den with brick fireplace, spacious kitchen with all the modern conveniences with informal dining area, powder bath, laundry room leading to the garage. Upstairs: owners suite, updated bath with separate tub/shower and door to the balcony. 4 guest bedrooms with 2 full baths - 1 used as a game room. Wood floors throughout. Pool house with full bath, pool, covered patio, and terrace. Stunning on 1.88 beautiful acres.
Contact an agent
Home facts
- Listing Id #:245864
- Added:540 day(s) ago
- Updated:August 20, 2025 at 02:31 PM
Rooms and interior
- Bedrooms:5
- Total bathrooms:4
- Full bathrooms:3
- Half bathrooms:1
- Living area:4,140 sq. ft.
Heating and cooling
- Cooling:Central Electric, Window Unit(s)
- Heating:Central Gas, More than One
Structure and exterior
- Roof:Tile
- Building area:4,140 sq. ft.
- Lot area:1.88 Acres
Utilities
- Water:City Water
- Sewer:City Sewer
Finances and disclosures
- Price:$699,000
- Price per sq. ft.:$168.84
New listings near 103 W CALDWOOD
- New
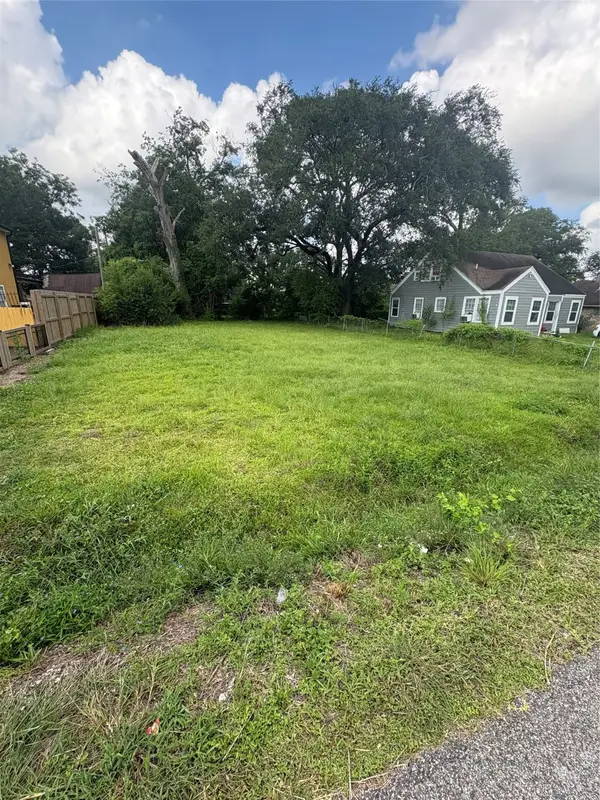 $15,000Active0.2 Acres
$15,000Active0.2 Acres1040 Goliad Street, Beaumont, TX 77701
MLS# 2208905Listed by: TAS REALTY GROUP - New
 $169,900Active3 beds 2 baths832 sq. ft.
$169,900Active3 beds 2 baths832 sq. ft.520 24th Street, Beaumont, TX 77706
MLS# 66059143Listed by: WEICHERT REALTORS THE HATMAKER GROUP - New
 $289,900Active3 beds 2 baths1,516 sq. ft.
$289,900Active3 beds 2 baths1,516 sq. ft.451 Lene Ln, Beaumont, TX 77705-8169
MLS# 260810Listed by: COLDWELL BANKER SOUTHERN HOMES -- 422284 - New
 $299,000Active4 beds 2 baths1,977 sq. ft.
$299,000Active4 beds 2 baths1,977 sq. ft.8105 Quail Hollow Dr, Beaumont, TX 77707-5701
MLS# 260800Listed by: JLA REALTY -- 9000562 - New
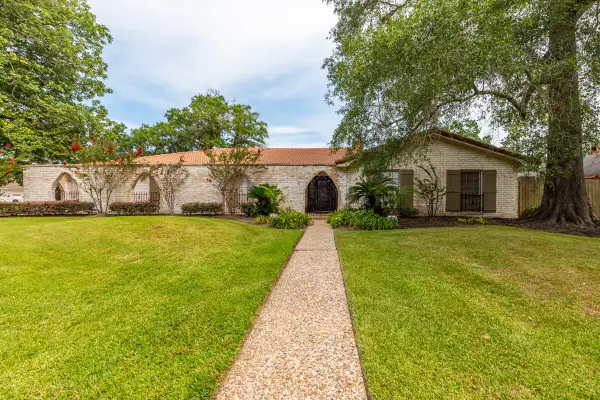 $400,000Active5 beds 3 baths3,740 sq. ft.
$400,000Active5 beds 3 baths3,740 sq. ft.5990 Pinkstaff Lane, Beaumont, TX 77706
MLS# 66241475Listed by: DAYNA SIMMONS REAL ESTATE - New
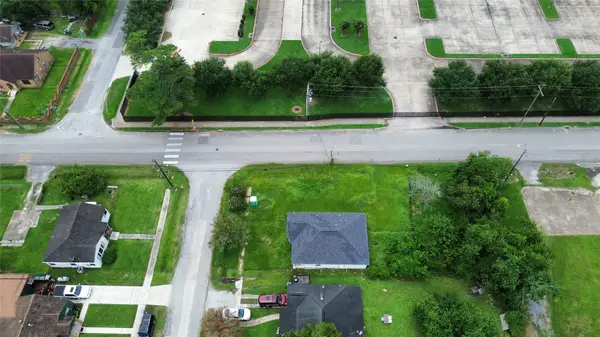 $110,000Active0.2 Acres
$110,000Active0.2 Acres2290 Ives Street, Beaumont, TX 77703
MLS# 42555513Listed by: CENTURY PROPERTIES REAL ESTATE - New
 $595,000Active4 beds 5 baths4,600 sq. ft.
$595,000Active4 beds 5 baths4,600 sq. ft.710 21st St, Beaumont, TX 77706-4940
MLS# 260726Listed by: RE/MAX ONE -- 9000010 - New
 $135,000Active3 beds 2 baths1,787 sq. ft.
$135,000Active3 beds 2 baths1,787 sq. ft.391 Pinchback, Beaumont, TX 77707
MLS# 260782Listed by: RE/MAX ONE - ORANGE COUNTY -- 9000010 - New
 $80,000Active1 beds 1 baths1,258 sq. ft.
$80,000Active1 beds 1 baths1,258 sq. ft.2105 Cable Ave., Beaumont, TX 77703
MLS# 260784Listed by: SUSAN CREEL -- 592038 - New
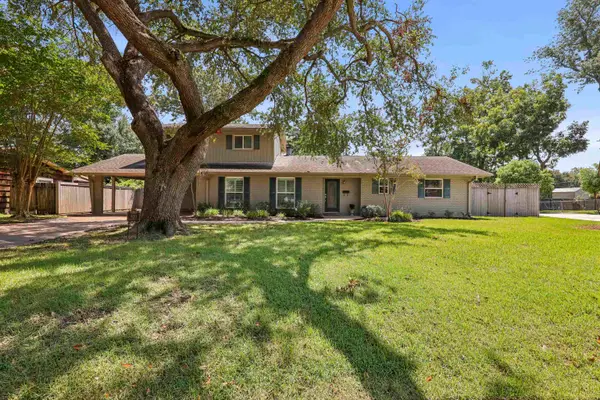 $295,000Active4 beds 3 baths2,741 sq. ft.
$295,000Active4 beds 3 baths2,741 sq. ft.820 Evergreen, Beaumont, TX 77706
MLS# 260778Listed by: RE/MAX ONE -- 9000010
