1047 Park Meadow Dr, Beaumont, TX 77706
Local realty services provided by:American Real Estate ERA Powered

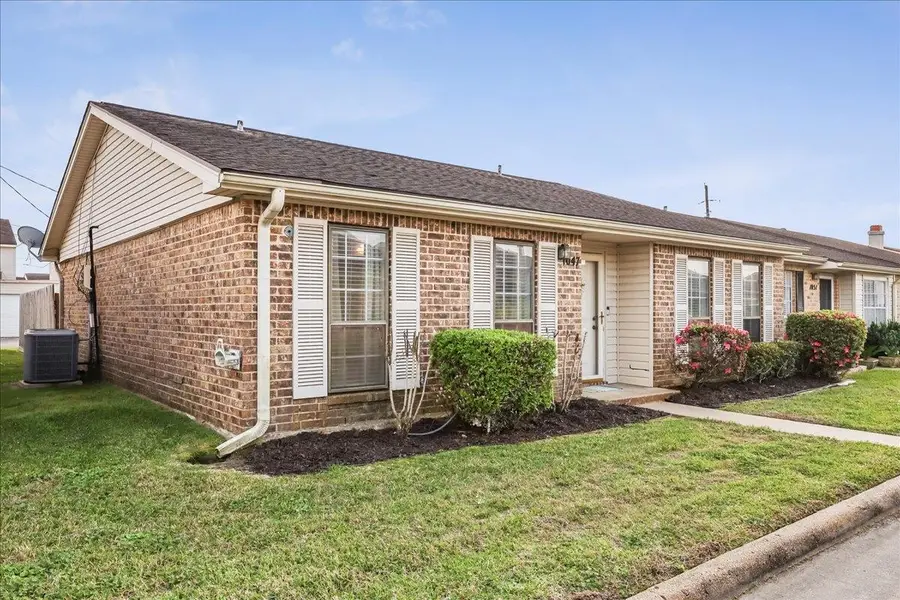

1047 Park Meadow Dr,Beaumont, TX 77706
$169,900
- 3 Beds
- 2 Baths
- 1,320 sq. ft.
- Condominium
- Active
Listed by:dana johnson
Office:re/max one -- 9000010
MLS#:256443
Source:TX_BBOR
Price summary
- Price:$169,900
- Price per sq. ft.:$128.71
About this home
This one checks ALL the boxes!! Precious 3 Bedroom 2 Bath, 1-story, End Unit Condo nestled in a cul-de-sac, in the heart of the West End. Large Living Room is open to the light & bright Breakfast area, and has a sweet view of the patio and backyard. Kitchen was completely remodeled in 2020, including cabinets, quartz countertops, white subway tile backsplash, stainless appliances & lighting. It's a real show stopper! Front Bedroom has a walk-in closet and access to a full Bathroom, which is also accessed from the hall, ideal for guests. Second bedroom is conveniently located just across the hall. The Owner's retreat is spacious and offers sliding doors with access to the patio, a large walk-in closet, and extensively remodeled Bathroom with granite vanity, and oversized tile shower. Luxury Vinyl Plank & tile floors throughout. Roof was replaced in 2021. Monthly Maintenance fee is only $87, and includes yard maintenance (outside the fence), trash pick-up, routine termite inspections.
Contact an agent
Home facts
- Listing Id #:256443
- Added:155 day(s) ago
- Updated:August 20, 2025 at 02:31 PM
Rooms and interior
- Bedrooms:3
- Total bathrooms:2
- Full bathrooms:2
- Living area:1,320 sq. ft.
Heating and cooling
- Cooling:Central Electric
- Heating:Central Electric
Structure and exterior
- Roof:Arch. Comp. Shingle
- Building area:1,320 sq. ft.
Utilities
- Water:City Water
- Sewer:City Sewer
Finances and disclosures
- Price:$169,900
- Price per sq. ft.:$128.71
- Tax amount:$3,265
New listings near 1047 Park Meadow Dr
- New
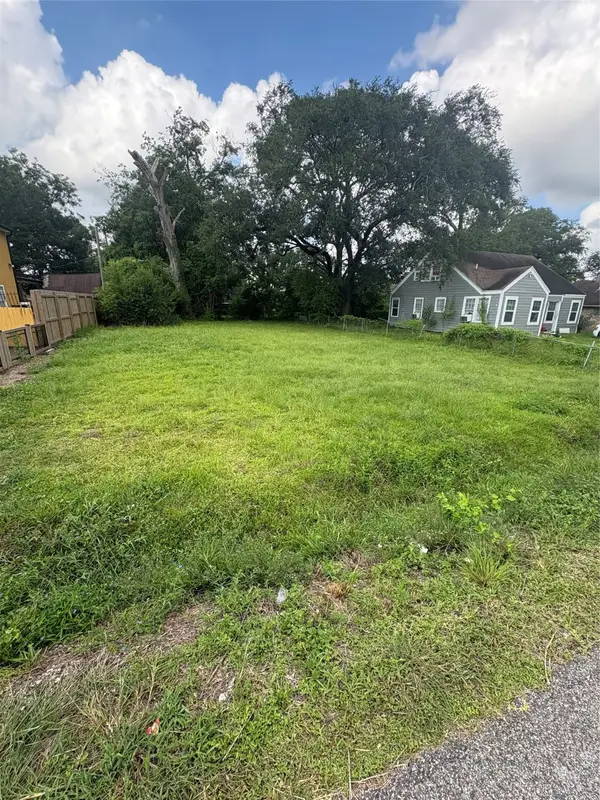 $15,000Active0.2 Acres
$15,000Active0.2 Acres1040 Goliad Street, Beaumont, TX 77701
MLS# 2208905Listed by: TAS REALTY GROUP - New
 $169,900Active3 beds 2 baths832 sq. ft.
$169,900Active3 beds 2 baths832 sq. ft.520 24th Street, Beaumont, TX 77706
MLS# 66059143Listed by: WEICHERT REALTORS THE HATMAKER GROUP - New
 $289,900Active3 beds 2 baths1,516 sq. ft.
$289,900Active3 beds 2 baths1,516 sq. ft.451 Lene Ln, Beaumont, TX 77705-8169
MLS# 260810Listed by: COLDWELL BANKER SOUTHERN HOMES -- 422284 - New
 $299,000Active4 beds 2 baths1,977 sq. ft.
$299,000Active4 beds 2 baths1,977 sq. ft.8105 Quail Hollow Dr, Beaumont, TX 77707-5701
MLS# 260800Listed by: JLA REALTY -- 9000562 - New
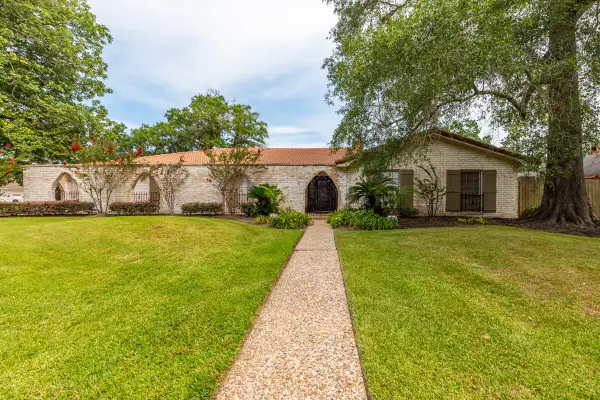 $400,000Active5 beds 3 baths3,740 sq. ft.
$400,000Active5 beds 3 baths3,740 sq. ft.5990 Pinkstaff Lane, Beaumont, TX 77706
MLS# 66241475Listed by: DAYNA SIMMONS REAL ESTATE - New
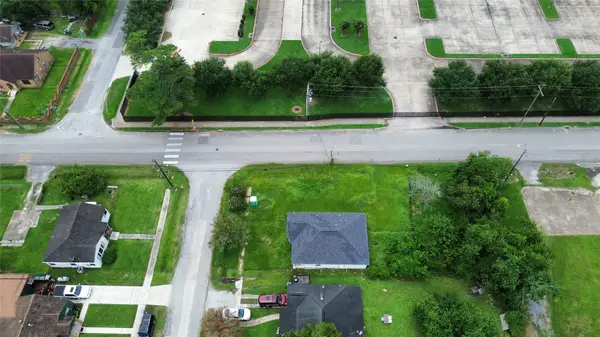 $110,000Active0.2 Acres
$110,000Active0.2 Acres2290 Ives Street, Beaumont, TX 77703
MLS# 42555513Listed by: CENTURY PROPERTIES REAL ESTATE - New
 $595,000Active4 beds 5 baths4,600 sq. ft.
$595,000Active4 beds 5 baths4,600 sq. ft.710 21st St, Beaumont, TX 77706-4940
MLS# 260726Listed by: RE/MAX ONE -- 9000010 - New
 $135,000Active3 beds 2 baths1,787 sq. ft.
$135,000Active3 beds 2 baths1,787 sq. ft.391 Pinchback, Beaumont, TX 77707
MLS# 260782Listed by: RE/MAX ONE - ORANGE COUNTY -- 9000010 - New
 $80,000Active1 beds 1 baths1,258 sq. ft.
$80,000Active1 beds 1 baths1,258 sq. ft.2105 Cable Ave., Beaumont, TX 77703
MLS# 260784Listed by: SUSAN CREEL -- 592038 - New
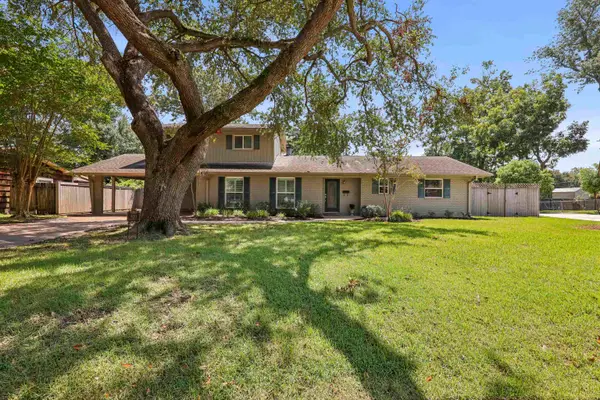 $295,000Active4 beds 3 baths2,741 sq. ft.
$295,000Active4 beds 3 baths2,741 sq. ft.820 Evergreen, Beaumont, TX 77706
MLS# 260778Listed by: RE/MAX ONE -- 9000010
