109 W CALDWOOD, Beaumont, TX 77707
Local realty services provided by:American Real Estate ERA Powered
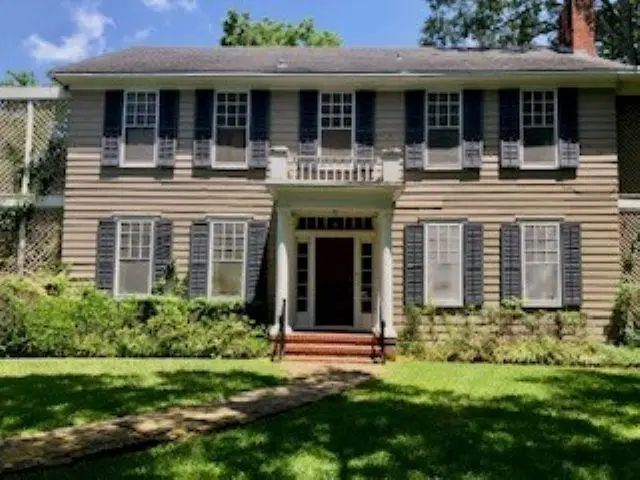
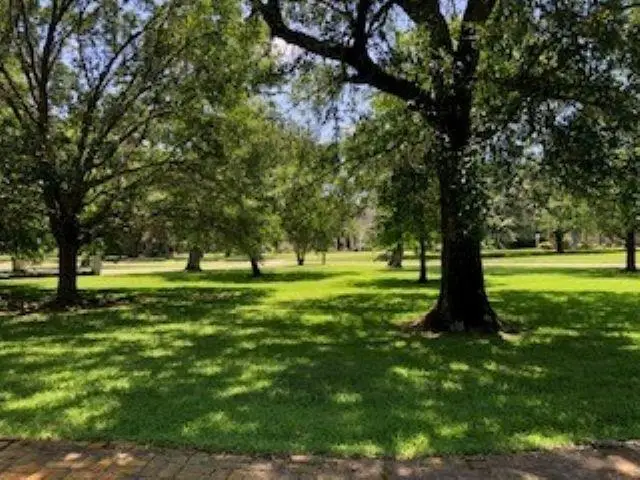

109 W CALDWOOD,Beaumont, TX 77707
$299,000
- 6 Beds
- 5 Baths
- 2,464 sq. ft.
- Single family
- Active
Listed by:
- maris mehaffyamerican real estate era power -- 9001036
MLS#:259144
Source:TX_BBOR
Price summary
- Price:$299,000
- Price per sq. ft.:$121.35
About this home
This stately, three-story home is in one of Beaumont's finest neighborhoods. It's a unique opportunity for someone to restore it to its former glory or start fresh in a special spot. It sits on a beautiful 3/4-acre lot with mature trees and a sparkling, well-kept, inground pool surrounded by inlaid brick work. The backyard is a perfect setting for parties & events. The house has many original details, including built-in bookshelves, linen tapestry curtains, and refinished, dark wood floors. The main house has 6 bedrooms and 5 baths, & there is a small 1-bedroom/1 bath. mother-in-law cottage 20 feet from the pool. The 1st floor has a small bedroom & bath that could be converted back to its original purpose as a library. Formal living & dining rooms. Den/office space. Spacious kitchen with walk-in pantry. The screened porch overlooking the pool & backyard could be restored with a little TLC. On the second floor, there are 4 bedrooms, including a primary bedroom with an en-suite
Contact an agent
Home facts
- Listing Id #:259144
- Added:61 day(s) ago
- Updated:August 20, 2025 at 02:31 PM
Rooms and interior
- Bedrooms:6
- Total bathrooms:5
- Full bathrooms:4
- Half bathrooms:1
- Living area:2,464 sq. ft.
Heating and cooling
- Cooling:Central Electric
- Heating:Central Gas
Structure and exterior
- Roof:Comp. Shingle
- Building area:2,464 sq. ft.
- Lot area:0.79 Acres
Utilities
- Water:City Water
- Sewer:City Sewer
Finances and disclosures
- Price:$299,000
- Price per sq. ft.:$121.35
New listings near 109 W CALDWOOD
- New
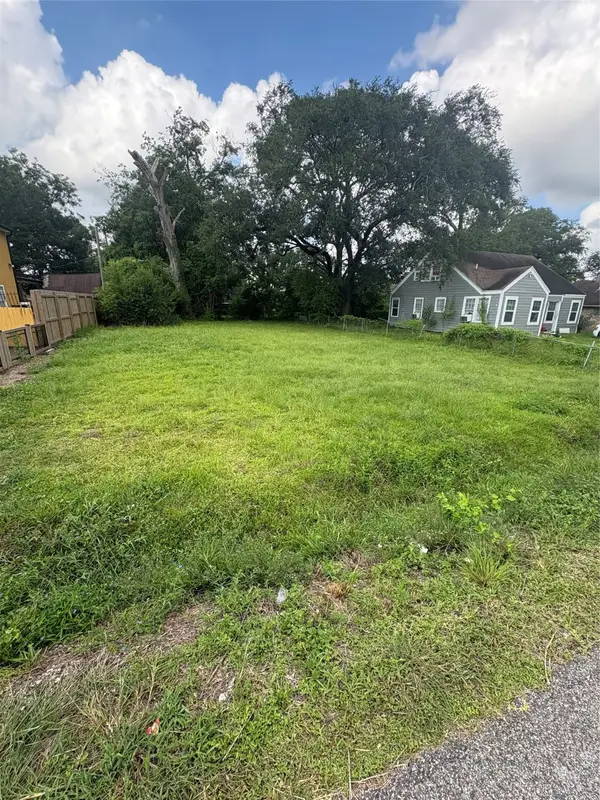 $15,000Active0.2 Acres
$15,000Active0.2 Acres1040 Goliad Street, Beaumont, TX 77701
MLS# 2208905Listed by: TAS REALTY GROUP - New
 $169,900Active3 beds 2 baths832 sq. ft.
$169,900Active3 beds 2 baths832 sq. ft.520 24th Street, Beaumont, TX 77706
MLS# 66059143Listed by: WEICHERT REALTORS THE HATMAKER GROUP - New
 $289,900Active3 beds 2 baths1,516 sq. ft.
$289,900Active3 beds 2 baths1,516 sq. ft.451 Lene Ln, Beaumont, TX 77705-8169
MLS# 260810Listed by: COLDWELL BANKER SOUTHERN HOMES -- 422284 - New
 $299,000Active4 beds 2 baths1,977 sq. ft.
$299,000Active4 beds 2 baths1,977 sq. ft.8105 Quail Hollow Dr, Beaumont, TX 77707-5701
MLS# 260800Listed by: JLA REALTY -- 9000562 - New
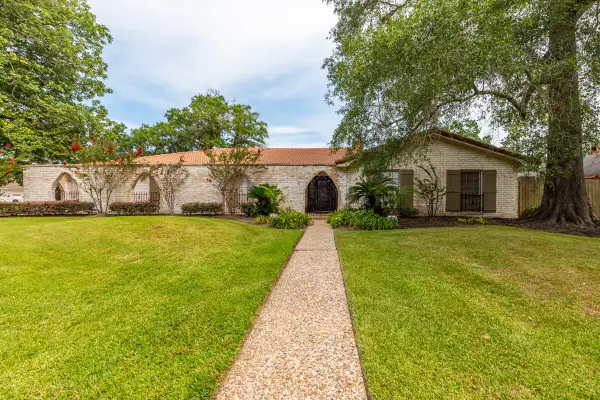 $400,000Active5 beds 3 baths3,740 sq. ft.
$400,000Active5 beds 3 baths3,740 sq. ft.5990 Pinkstaff Lane, Beaumont, TX 77706
MLS# 66241475Listed by: DAYNA SIMMONS REAL ESTATE - New
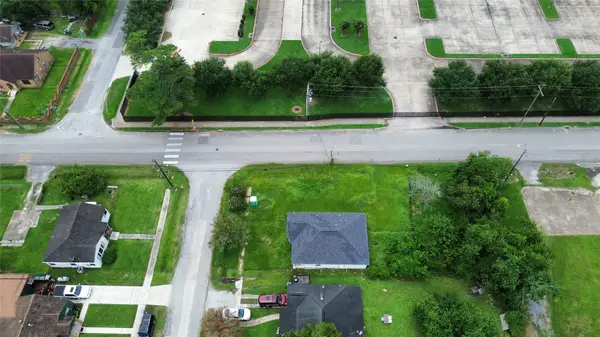 $110,000Active0.2 Acres
$110,000Active0.2 Acres2290 Ives Street, Beaumont, TX 77703
MLS# 42555513Listed by: CENTURY PROPERTIES REAL ESTATE - New
 $595,000Active4 beds 5 baths4,600 sq. ft.
$595,000Active4 beds 5 baths4,600 sq. ft.710 21st St, Beaumont, TX 77706-4940
MLS# 260726Listed by: RE/MAX ONE -- 9000010 - New
 $135,000Active3 beds 2 baths1,787 sq. ft.
$135,000Active3 beds 2 baths1,787 sq. ft.391 Pinchback, Beaumont, TX 77707
MLS# 260782Listed by: RE/MAX ONE - ORANGE COUNTY -- 9000010 - New
 $80,000Active1 beds 1 baths1,258 sq. ft.
$80,000Active1 beds 1 baths1,258 sq. ft.2105 Cable Ave., Beaumont, TX 77703
MLS# 260784Listed by: SUSAN CREEL -- 592038 - New
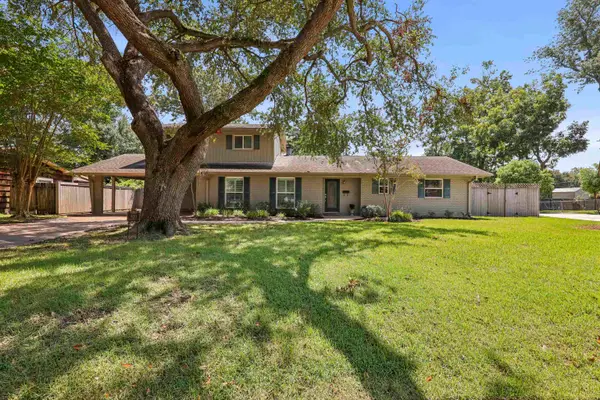 $295,000Active4 beds 3 baths2,741 sq. ft.
$295,000Active4 beds 3 baths2,741 sq. ft.820 Evergreen, Beaumont, TX 77706
MLS# 260778Listed by: RE/MAX ONE -- 9000010
