1126 Green Meadow St, Beaumont, TX 77706
Local realty services provided by:American Real Estate ERA Powered
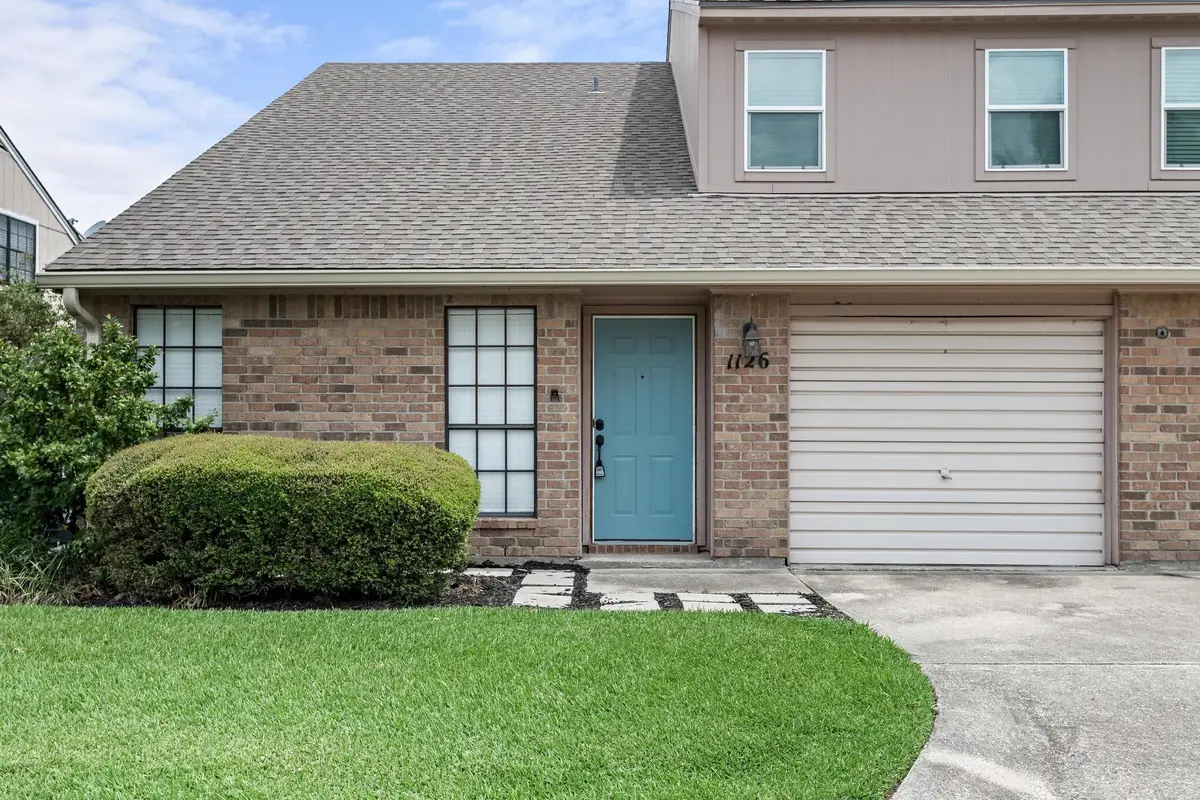
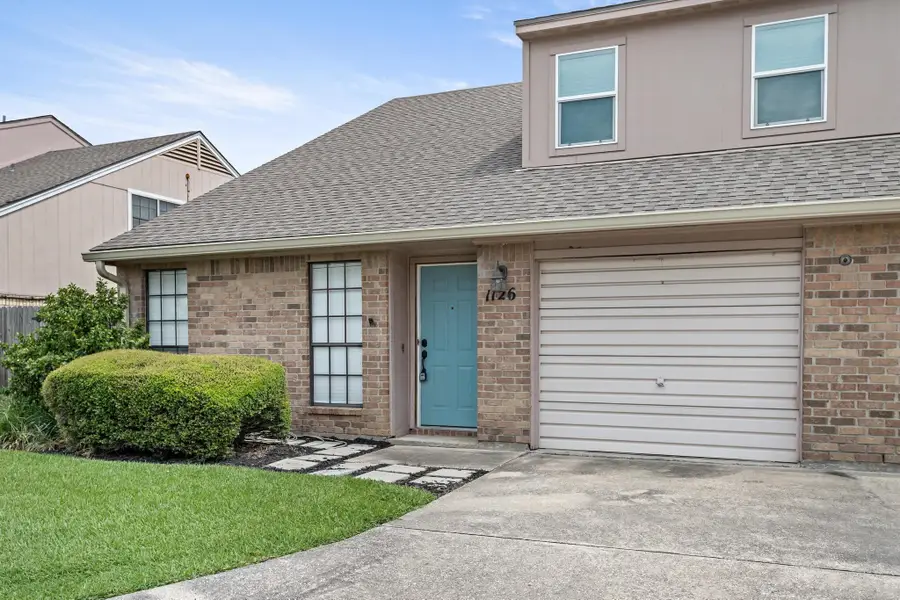
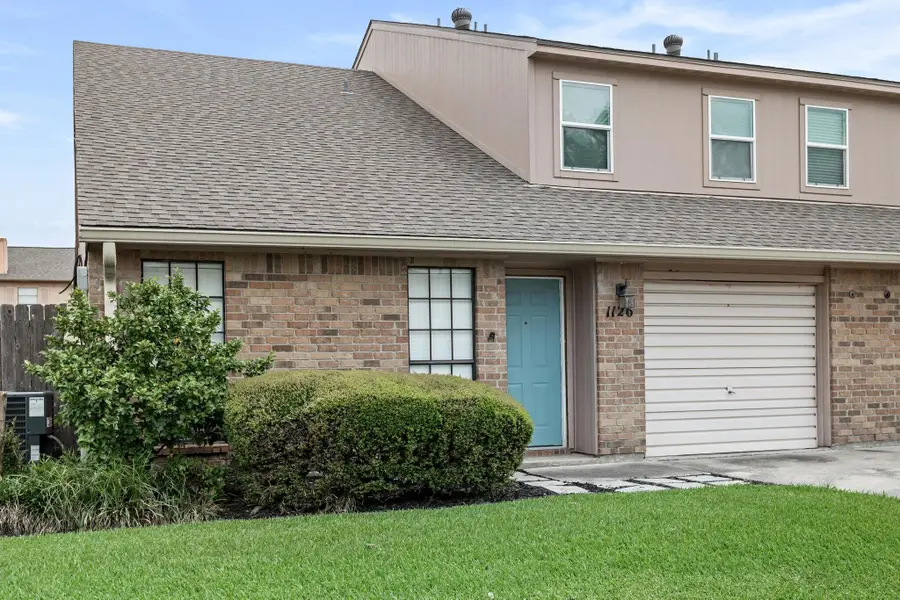
1126 Green Meadow St,Beaumont, TX 77706
$132,500
- 2 Beds
- 2 Baths
- 1,085 sq. ft.
- Condominium
- Active
Listed by:colby johnson
Office:re/max one -- 9000010
MLS#:258781
Source:TX_BBOR
Price summary
- Price:$132,500
- Price per sq. ft.:$122.12
About this home
Charming 2-Bed, 1.5-Bath Condo in Beaumont's West End – New AC & Water Heater! New roof in 2021! New Walk-in Shower! Welcome to this well-maintained 2-bedroom, 1.5-bath condo located in the heart of Beaumont ISD! This inviting home offers the perfect blend of comfort, convenience, and value—ideal for first-time buyers, down sizers, or investors. Step inside to find a spacious living area filled with natural light, perfect for relaxing or entertaining. The kitchen features ample cabinetry and flows seamlessly into the dining area. Upstairs, you'll find two generously sized bedrooms and a full bathroom, offering privacy and comfort. The downstairs half-bath is perfect for guests. Located on a quiet Cul-de-sac in a well-established community with easy access to shopping, dining, and major highways, this condo also benefits from being within Beaumont Independent School District. Dont miss out on this one!
Contact an agent
Home facts
- Listing Id #:258781
- Added:74 day(s) ago
- Updated:August 20, 2025 at 02:31 PM
Rooms and interior
- Bedrooms:2
- Total bathrooms:2
- Full bathrooms:1
- Half bathrooms:1
- Living area:1,085 sq. ft.
Heating and cooling
- Cooling:Central Electric
- Heating:Central Electric
Structure and exterior
- Roof:Arch. Comp. Shingle
- Building area:1,085 sq. ft.
Utilities
- Water:City Water
- Sewer:City Sewer
Finances and disclosures
- Price:$132,500
- Price per sq. ft.:$122.12
New listings near 1126 Green Meadow St
- New
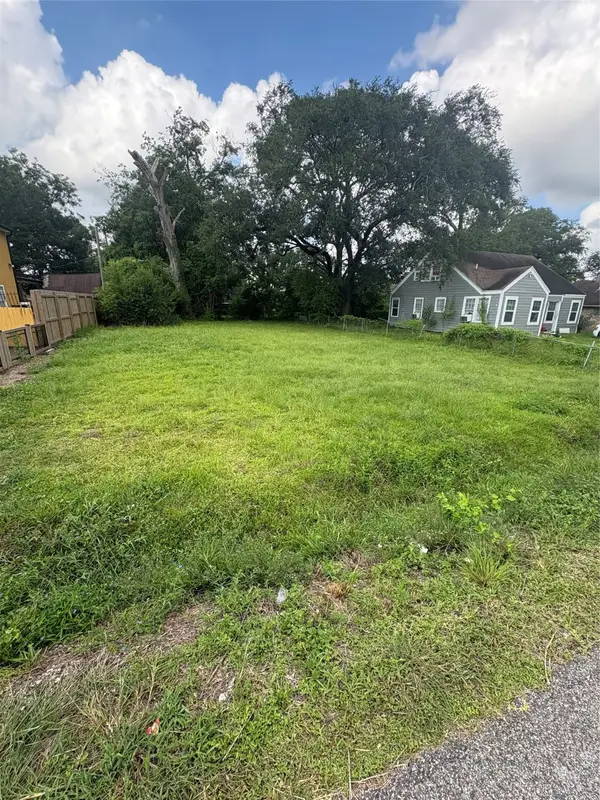 $15,000Active0.2 Acres
$15,000Active0.2 Acres1040 Goliad Street, Beaumont, TX 77701
MLS# 2208905Listed by: TAS REALTY GROUP - New
 $169,900Active3 beds 2 baths832 sq. ft.
$169,900Active3 beds 2 baths832 sq. ft.520 24th Street, Beaumont, TX 77706
MLS# 66059143Listed by: WEICHERT REALTORS THE HATMAKER GROUP - New
 $289,900Active3 beds 2 baths1,516 sq. ft.
$289,900Active3 beds 2 baths1,516 sq. ft.451 Lene Ln, Beaumont, TX 77705-8169
MLS# 260810Listed by: COLDWELL BANKER SOUTHERN HOMES -- 422284 - New
 $299,000Active4 beds 2 baths1,977 sq. ft.
$299,000Active4 beds 2 baths1,977 sq. ft.8105 Quail Hollow Dr, Beaumont, TX 77707-5701
MLS# 260800Listed by: JLA REALTY -- 9000562 - New
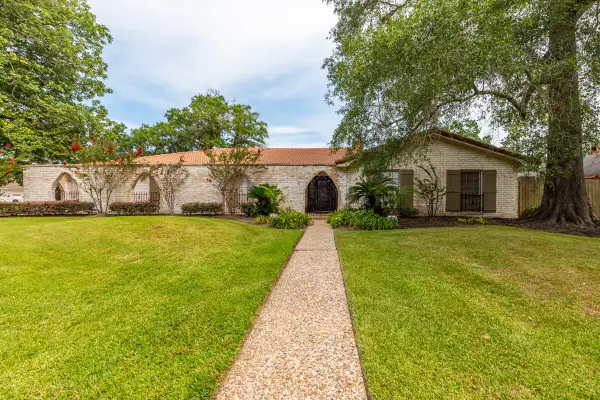 $400,000Active5 beds 3 baths3,740 sq. ft.
$400,000Active5 beds 3 baths3,740 sq. ft.5990 Pinkstaff Lane, Beaumont, TX 77706
MLS# 66241475Listed by: DAYNA SIMMONS REAL ESTATE - New
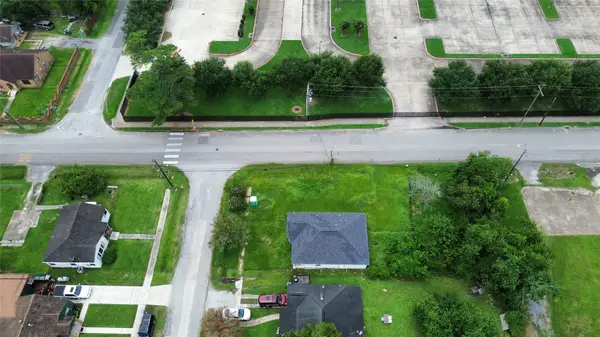 $110,000Active0.2 Acres
$110,000Active0.2 Acres2290 Ives Street, Beaumont, TX 77703
MLS# 42555513Listed by: CENTURY PROPERTIES REAL ESTATE - New
 $595,000Active4 beds 5 baths4,600 sq. ft.
$595,000Active4 beds 5 baths4,600 sq. ft.710 21st St, Beaumont, TX 77706-4940
MLS# 260726Listed by: RE/MAX ONE -- 9000010 - New
 $135,000Active3 beds 2 baths1,787 sq. ft.
$135,000Active3 beds 2 baths1,787 sq. ft.391 Pinchback, Beaumont, TX 77707
MLS# 260782Listed by: RE/MAX ONE - ORANGE COUNTY -- 9000010 - New
 $80,000Active1 beds 1 baths1,258 sq. ft.
$80,000Active1 beds 1 baths1,258 sq. ft.2105 Cable Ave., Beaumont, TX 77703
MLS# 260784Listed by: SUSAN CREEL -- 592038 - New
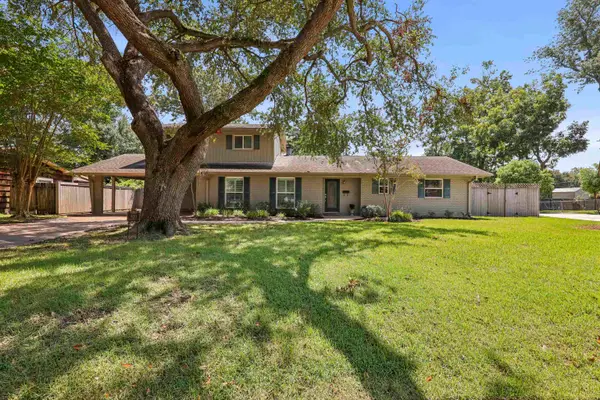 $295,000Active4 beds 3 baths2,741 sq. ft.
$295,000Active4 beds 3 baths2,741 sq. ft.820 Evergreen, Beaumont, TX 77706
MLS# 260778Listed by: RE/MAX ONE -- 9000010
