1151 Green Meadow, Beaumont, TX 77706
Local realty services provided by:American Real Estate ERA Powered
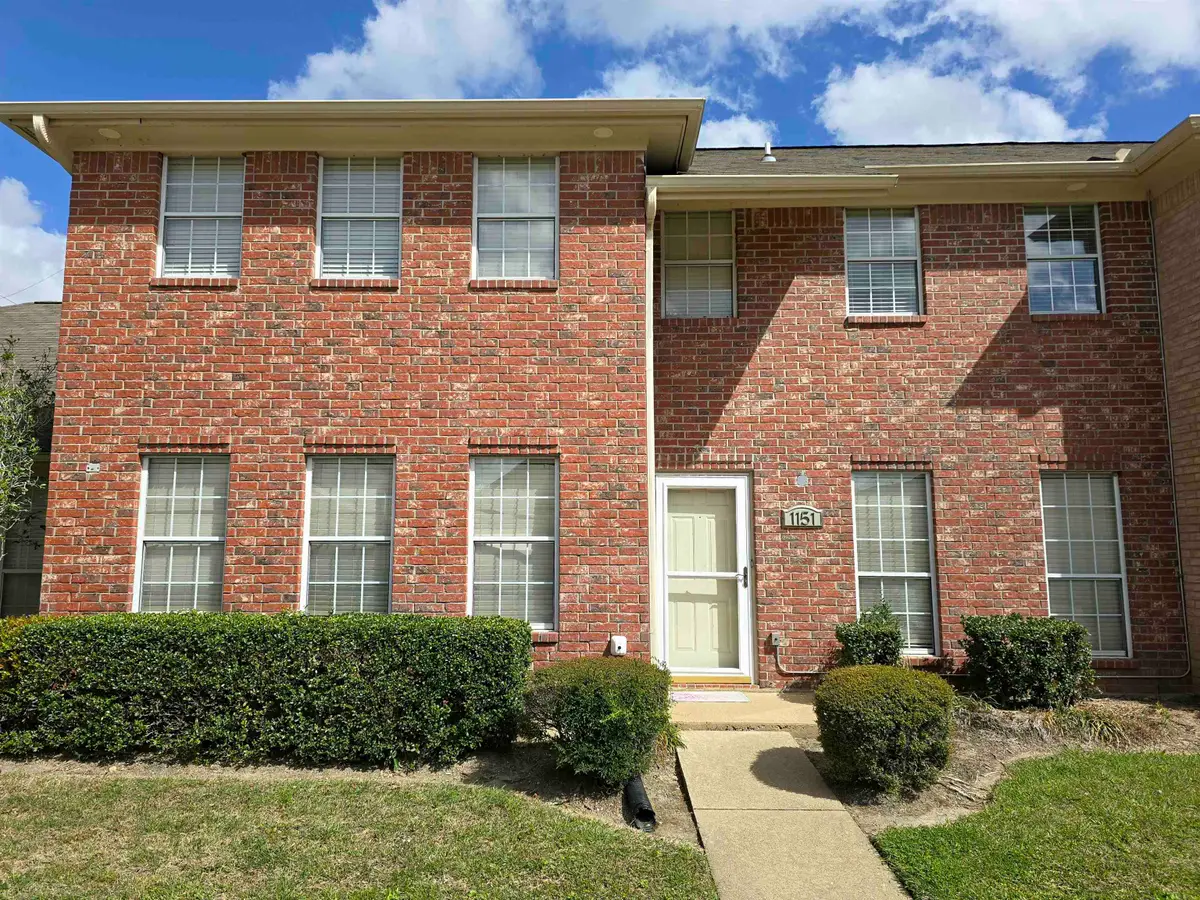


Listed by:christopher hoffpauir
Office:exp realty, llc. -- 603392
MLS#:258922
Source:TX_BBOR
Price summary
- Price:$189,900
- Price per sq. ft.:$108.83
About this home
This Type of Townhome is eligible for FHA. 360 Virtual Tour cut and paste URL in browser https://www.homes.com/property/1151-green-meadow-st-beaumont-tx/nlx36vex5l95p/?dk=9b39mnzzj19mj&tab=1 Beautiful 3BD/2BA 1½-story townhome with hand-scraped hardwood floors, stainless appliances & tons of sunlight. Spacious layout includes a formal dining room (or extra living space), a cozy breakfast nook off the kitchen, and a bright, open living area with extra high ceiling. The upstairs loft overlooks the patio, living a kitchen area, adding to the home’s airy feel. Primary suite along with upstairs bedroom features walk-in closets, 2nd level offers offer flexibility and comfort with plush carpeted bedrooms and tiled, split bathroom for privacy. Enjoy outdoor living on the private patio. Washer and dryer hook ups are inside yet out of view behind closed doors.
Contact an agent
Home facts
- Listing Id #:258922
- Added:145 day(s) ago
- Updated:August 20, 2025 at 02:31 PM
Rooms and interior
- Bedrooms:3
- Total bathrooms:2
- Full bathrooms:2
- Living area:1,745 sq. ft.
Heating and cooling
- Cooling:Central Electric
- Heating:Central Electric, Central Gas
Structure and exterior
- Roof:Arch. Comp. Shingle
- Building area:1,745 sq. ft.
Utilities
- Water:City Water
- Sewer:City Sewer
Finances and disclosures
- Price:$189,900
- Price per sq. ft.:$108.83
- Tax amount:$3,196
New listings near 1151 Green Meadow
- New
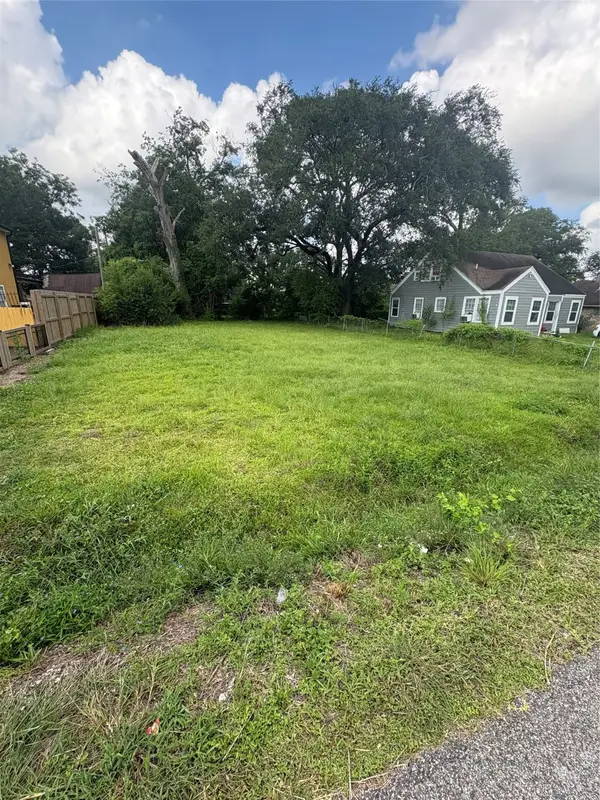 $15,000Active0.2 Acres
$15,000Active0.2 Acres1040 Goliad Street, Beaumont, TX 77701
MLS# 2208905Listed by: TAS REALTY GROUP - New
 $169,900Active3 beds 2 baths832 sq. ft.
$169,900Active3 beds 2 baths832 sq. ft.520 24th Street, Beaumont, TX 77706
MLS# 66059143Listed by: WEICHERT REALTORS THE HATMAKER GROUP - New
 $289,900Active3 beds 2 baths1,516 sq. ft.
$289,900Active3 beds 2 baths1,516 sq. ft.451 Lene Ln, Beaumont, TX 77705-8169
MLS# 260810Listed by: COLDWELL BANKER SOUTHERN HOMES -- 422284 - New
 $299,000Active4 beds 2 baths1,977 sq. ft.
$299,000Active4 beds 2 baths1,977 sq. ft.8105 Quail Hollow Dr, Beaumont, TX 77707-5701
MLS# 260800Listed by: JLA REALTY -- 9000562 - New
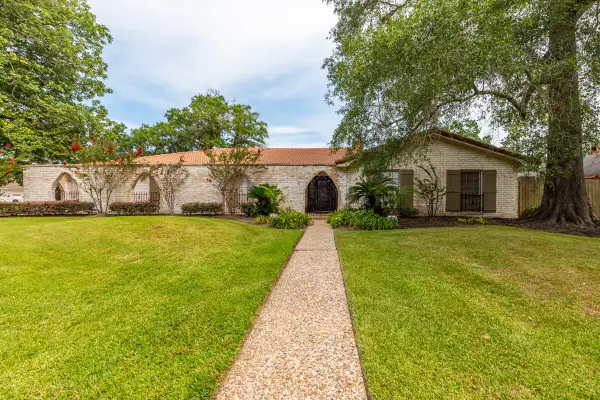 $400,000Active5 beds 3 baths3,740 sq. ft.
$400,000Active5 beds 3 baths3,740 sq. ft.5990 Pinkstaff Lane, Beaumont, TX 77706
MLS# 66241475Listed by: DAYNA SIMMONS REAL ESTATE - New
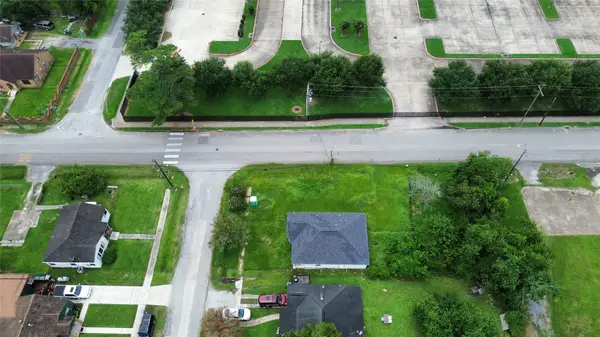 $110,000Active0.2 Acres
$110,000Active0.2 Acres2290 Ives Street, Beaumont, TX 77703
MLS# 42555513Listed by: CENTURY PROPERTIES REAL ESTATE - New
 $595,000Active4 beds 5 baths4,600 sq. ft.
$595,000Active4 beds 5 baths4,600 sq. ft.710 21st St, Beaumont, TX 77706-4940
MLS# 260726Listed by: RE/MAX ONE -- 9000010 - New
 $135,000Active3 beds 2 baths1,787 sq. ft.
$135,000Active3 beds 2 baths1,787 sq. ft.391 Pinchback, Beaumont, TX 77707
MLS# 260782Listed by: RE/MAX ONE - ORANGE COUNTY -- 9000010 - New
 $80,000Active1 beds 1 baths1,258 sq. ft.
$80,000Active1 beds 1 baths1,258 sq. ft.2105 Cable Ave., Beaumont, TX 77703
MLS# 260784Listed by: SUSAN CREEL -- 592038 - New
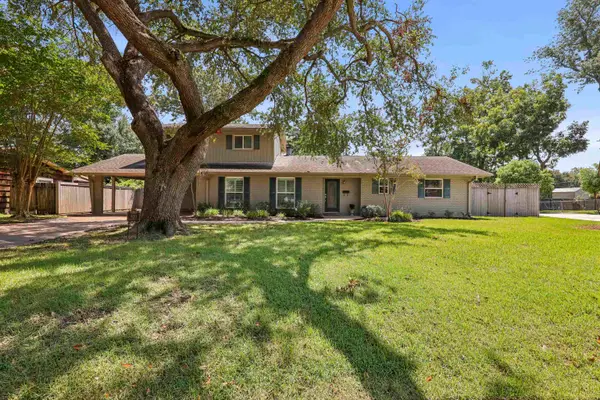 $295,000Active4 beds 3 baths2,741 sq. ft.
$295,000Active4 beds 3 baths2,741 sq. ft.820 Evergreen, Beaumont, TX 77706
MLS# 260778Listed by: RE/MAX ONE -- 9000010
