1210 Nottingham, Beaumont, TX 77706
Local realty services provided by:American Real Estate ERA Powered
1210 Nottingham,Beaumont, TX 77706
$565,000
- 5 Beds
- 5 Baths
- 4,237 sq. ft.
- Single family
- Active
Upcoming open houses
- Sun, Oct 1903:00 pm - 05:00 pm
Listed by:kris mclemore
Office:re/max one -- 9000010
MLS#:258375
Source:TX_BBOR
Price summary
- Price:$565,000
- Price per sq. ft.:$133.35
About this home
Fabulous updated home nestled on the beautiful street of Nottingham Lane sitting on almost an acre (.84). This custom built Bill Terrell home has had a complete makeover with new lighting, flooring and painting throughout. A new HVAC upstairs installed in 2022. New electric gate system & a brand new roof in 2025! Every area of this 4,237 sq ft home has received some love. This spacious 5 bdrm, 4 /1.5 bathroom has an open floor plan featuring high ceilings with a stunning floor to ceiling brick fireplace in the family room. Kitchen has been freshly painted keeping the original crafted cabinets, new appliances with quartz counter tops. The spacious dining room & formal room will be great for entertaining! The guest room suite and primary suite are down stairs w/ a redesigned "his/her" walk in closet and bathroom. Upstairs new flooring w/ a 2 bdrm Jack and Jill design. 3rd bedroom suite has a newly remodeled bathroom. Make your appt today to see all the amenities this home offers.
Contact an agent
Home facts
- Listing ID #:258375
- Added:144 day(s) ago
- Updated:October 14, 2025 at 02:45 PM
Rooms and interior
- Bedrooms:5
- Total bathrooms:5
- Full bathrooms:4
- Half bathrooms:1
- Living area:4,237 sq. ft.
Heating and cooling
- Cooling:Central Electric
- Heating:Central Electric
Structure and exterior
- Roof:Arch. Comp. Shingle
- Building area:4,237 sq. ft.
Utilities
- Water:City Water
- Sewer:City Sewer
Finances and disclosures
- Price:$565,000
- Price per sq. ft.:$133.35
New listings near 1210 Nottingham
- New
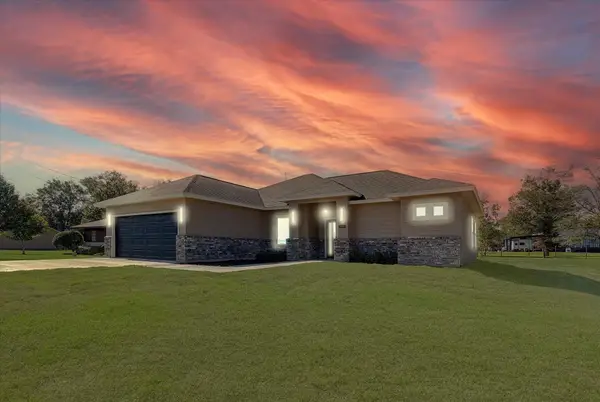 $265,000Active3 beds 2 baths1,505 sq. ft.
$265,000Active3 beds 2 baths1,505 sq. ft.5150 Downs Road, Beaumont, TX 77705
MLS# 262334Listed by: KELLER WILLIAMS REALTY METROPOLITAN -- 460373 - New
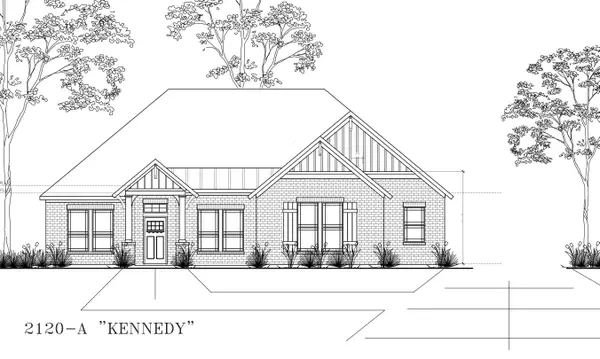 $415,000Active4 beds 2 baths2,120 sq. ft.
$415,000Active4 beds 2 baths2,120 sq. ft.2405 S Pine Island Rd, Beaumont, TX 77713
MLS# 262335Listed by: RE/MAX ONE -- 9000010 - New
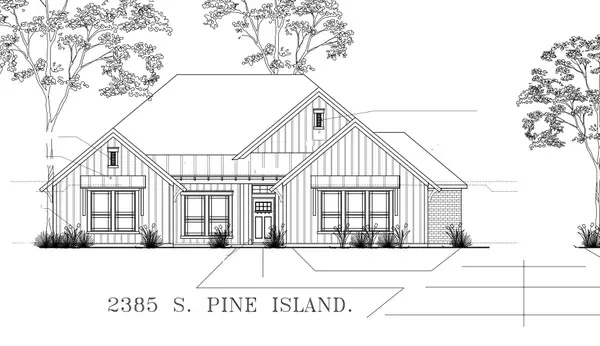 $405,000Active4 beds 2 baths2,064 sq. ft.
$405,000Active4 beds 2 baths2,064 sq. ft.2385 S Pine Island, Beaumont, TX 77713
MLS# 262336Listed by: RE/MAX ONE -- 9000010 - New
 $395,000Active4 beds 3 baths2,125 sq. ft.
$395,000Active4 beds 3 baths2,125 sq. ft.8390 Westgate, Beaumont, TX 77706
MLS# 5707016Listed by: RE/MAX ONE - New
 $639,000Active5 beds 4 baths3,399 sq. ft.
$639,000Active5 beds 4 baths3,399 sq. ft.3545 Lily Ln., Beaumont, TX 77713
MLS# 262330Listed by: TEAM DAYNA SIMMONS REAL ESTATE -- 9007822 - New
 $669,500Active4 beds 5 baths4,499 sq. ft.
$669,500Active4 beds 5 baths4,499 sq. ft.725 Thomas Road, Beaumont, TX 77706
MLS# 50615415Listed by: EATON REAL ESTATE COMPANY,LLC - New
 $309,900Active3 beds 2 baths1,525 sq. ft.
$309,900Active3 beds 2 baths1,525 sq. ft.8140 RICE LN, Beaumont, TX 77705
MLS# 262325Listed by: COLDWELL BANKER SOUTHERN HOMES -- 422284 - New
 $75,000Active4 beds 4 baths3,453 sq. ft.
$75,000Active4 beds 4 baths3,453 sq. ft.3280 Blossom Drive, Beaumont, TX 77705
MLS# 7679545Listed by: CHAMPIONS REALTY, LLC - New
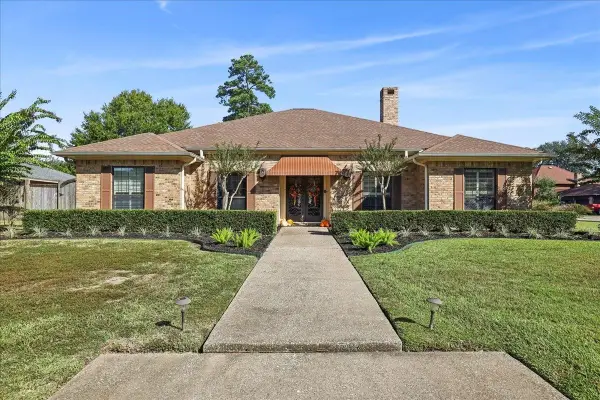 $399,900Active4 beds 3 baths3,300 sq. ft.
$399,900Active4 beds 3 baths3,300 sq. ft.4710 Ashdown, Beaumont, TX 77706
MLS# 262311Listed by: RE/MAX ONE -- 9000010 - New
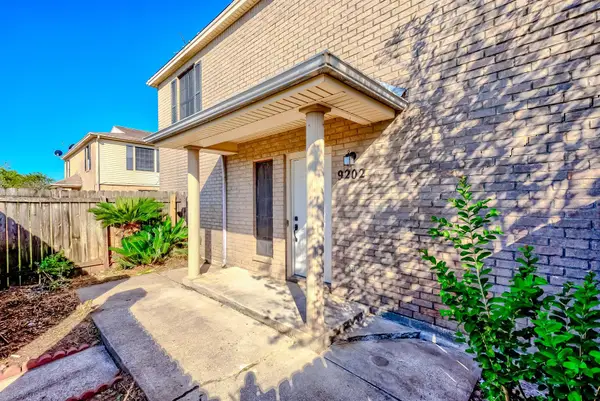 $112,800Active2 beds 1 baths929 sq. ft.
$112,800Active2 beds 1 baths929 sq. ft.9202 Glen Meadow Ln, Beaumont, TX 77706
MLS# 262312Listed by: CONNECT REALTY -- 573369
