14845 Norma Jane Lane, Beaumont, TX 77713
Local realty services provided by:American Real Estate ERA Powered
14845 Norma Jane Lane,Beaumont, TX 77713
$465,000
- 4 Beds
- 3 Baths
- 2,480 sq. ft.
- Single family
- Active
Listed by:laura rice
Office:coldwell banker southern homes
MLS#:16737606
Source:HARMLS
Price summary
- Price:$465,000
- Price per sq. ft.:$187.5
- Monthly HOA dues:$25
About this home
PERFECTION PLUS!! Curb Appeal is just the BEGINNING. Lovely front porch opens to a pretty foyer where you are immediately greeted with a stunning view of the SPARKLING POOL & OUTDOOR SANCTUARY! OPEN FLOOR PLAN FLOWS SO WELL with a gourmet kitchen with quartz countertops, gas cooktop, built-in oven & walk-in pantry! Entertaining is a breeze with spacious dining space & HUGE WORKING ISLAND BREAKFAST BAR! Spacious living SPACE accommodates with ease! Primary suite is a relaxing retreat with a well appointed ensuite bath. 2 additional bedrooms with full bath on the first floor. Upstairs is your 4th bedroom with full bath or a TERRIFIC 2nd LIVING AREA! The .5 acre lot has it all including a HEATED SALTWATER POOL w water features, mature palm trees, covered patio with TV, AND a FABULOUS POOL HOUSE that includes foam insulation, AC unit, serving bar AND additional storage. Plenty of space to store your boat or RV on your additional lot space! LOWER TAXES! Hardin-Jefferson ISD. WELCOME HOME!!
Contact an agent
Home facts
- Year built:2022
- Listing ID #:16737606
- Updated:October 18, 2025 at 11:48 AM
Rooms and interior
- Bedrooms:4
- Total bathrooms:3
- Full bathrooms:3
- Living area:2,480 sq. ft.
Heating and cooling
- Cooling:Central Air, Electric
- Heating:Central, Gas
Structure and exterior
- Roof:Composition
- Year built:2022
- Building area:2,480 sq. ft.
- Lot area:0.5 Acres
Schools
- High school:HARDIN-JEFFERSON HIGH SCHOOL
- Middle school:HENDERSON MIDDLE SCHOOL (HARDIN JEFFERSON)
- Elementary school:CHINA ELEMENTARY SCHOOL
Utilities
- Sewer:Aerobic Septic
Finances and disclosures
- Price:$465,000
- Price per sq. ft.:$187.5
- Tax amount:$7,072 (2024)
New listings near 14845 Norma Jane Lane
- New
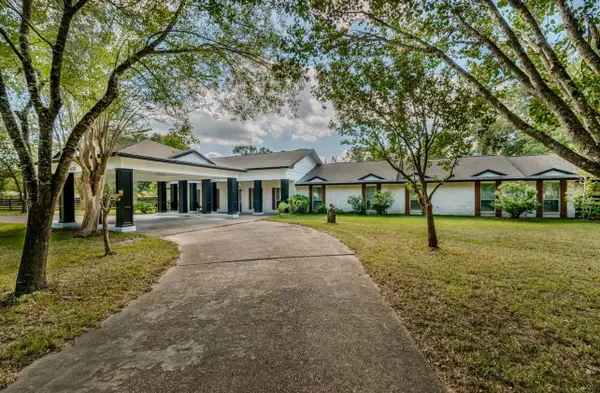 $697,000Active5 beds 5 baths5,053 sq. ft.
$697,000Active5 beds 5 baths5,053 sq. ft.13435 Wayside, Beaumont, TX 77713
MLS# 262393Listed by: COLDWELL BANKER SOUTHERN HOMES -- 422284 - New
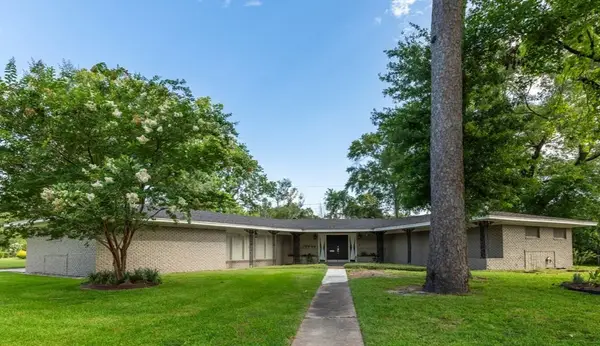 $277,500Active3 beds 2 baths2,781 sq. ft.
$277,500Active3 beds 2 baths2,781 sq. ft.5990 N Circuit Drive, Beaumont, TX 77706
MLS# 67835723Listed by: DAYNA SIMMONS REAL ESTATE - New
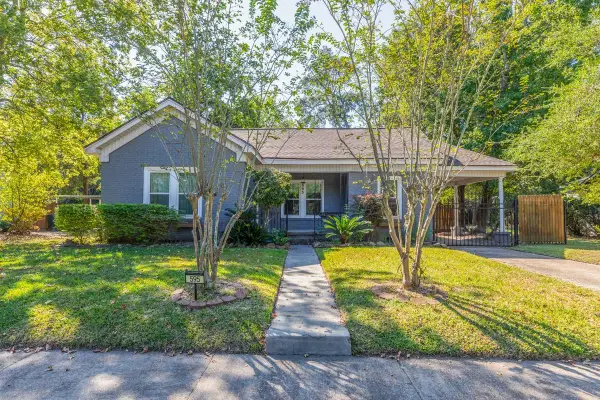 $200,000Active4 beds 2 baths2,083 sq. ft.
$200,000Active4 beds 2 baths2,083 sq. ft.595 Hooks Ave, Beaumont, TX 77706
MLS# 262386Listed by: TEAM DAYNA SIMMONS REAL ESTATE -- 9007822 - New
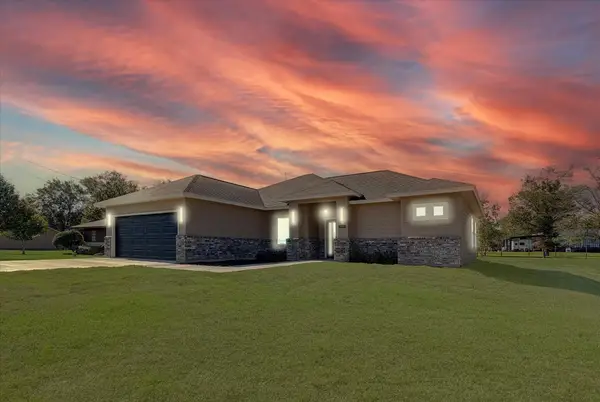 $265,000Active3 beds 2 baths1,505 sq. ft.
$265,000Active3 beds 2 baths1,505 sq. ft.5150 Downs Road, Beaumont, TX 77705
MLS# 71857736Listed by: KELLER WILLIAMS REALTY METROPOLITAN - New
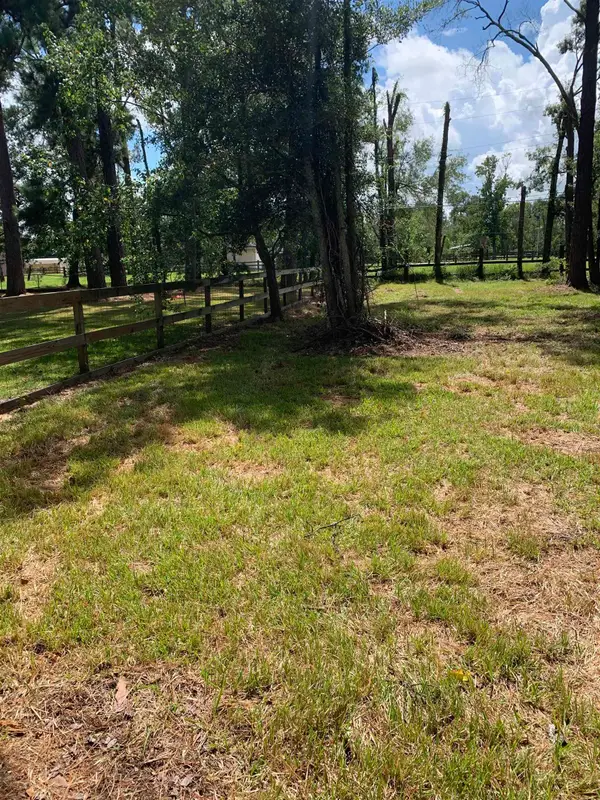 $25,000Active0 Acres
$25,000Active0 Acres3255 & 3265 Christopher, Beaumont, TX 77708
MLS# 262380Listed by: A T REAL ESTATE -- 9000688 - New
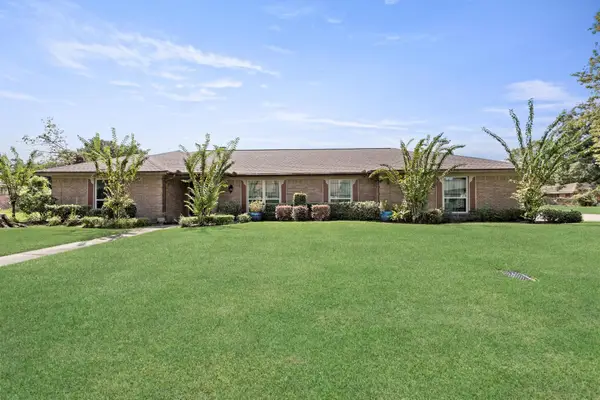 $370,000Active3 beds 3 baths2,801 sq. ft.
$370,000Active3 beds 3 baths2,801 sq. ft.4165 Simpson Dr, Beaumont, TX 77705-1028
MLS# 262381Listed by: RE/MAX ONE -- 9000010 - New
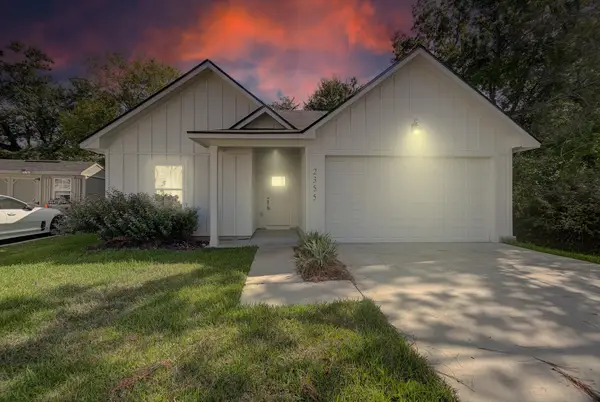 $212,000Active3 beds 2 baths1,344 sq. ft.
$212,000Active3 beds 2 baths1,344 sq. ft.2355 Pecan Street, Beaumont, TX 77701
MLS# 47712007Listed by: KELLER WILLIAMS REALTY METROPOLITAN - New
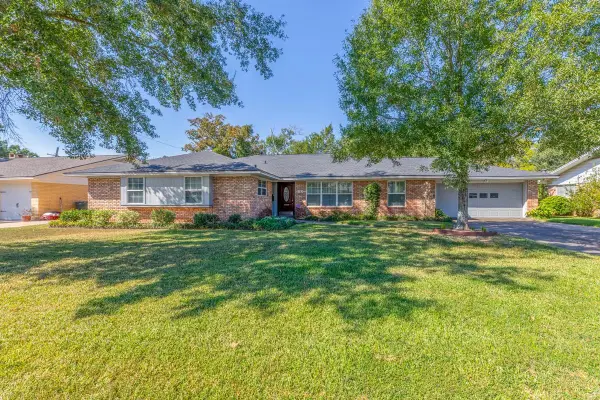 $275,000Active4 beds 3 baths2,265 sq. ft.
$275,000Active4 beds 3 baths2,265 sq. ft.1785 Rikisha Ln., Beaumont, TX 77706
MLS# 262372Listed by: TEAM DAYNA SIMMONS REAL ESTATE -- 9007822 - New
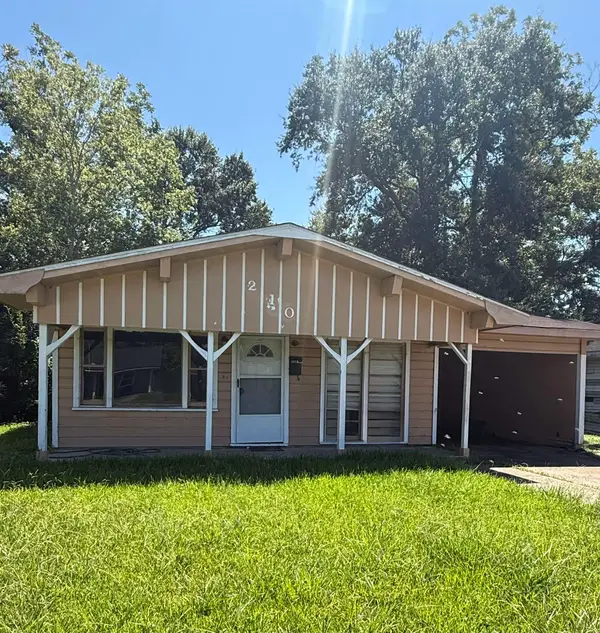 Listed by ERA$99,900Active3 beds 2 baths1,032 sq. ft.
Listed by ERA$99,900Active3 beds 2 baths1,032 sq. ft.210 Myrna Loy Dr, Beaumont, TX 77705
MLS# 262376Listed by: AMERICAN REAL ESTATE ERA POWER - BEAUMONT - New
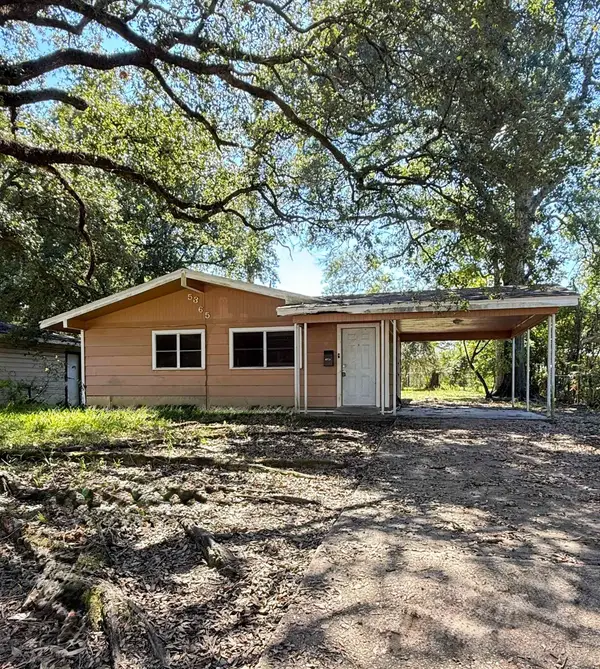 Listed by ERA$84,000Active3 beds 1 baths1,014 sq. ft.
Listed by ERA$84,000Active3 beds 1 baths1,014 sq. ft.5365 Dewberry Ln, Beaumont, TX 77708
MLS# 262377Listed by: AMERICAN REAL ESTATE ERA POWER - BEAUMONT
