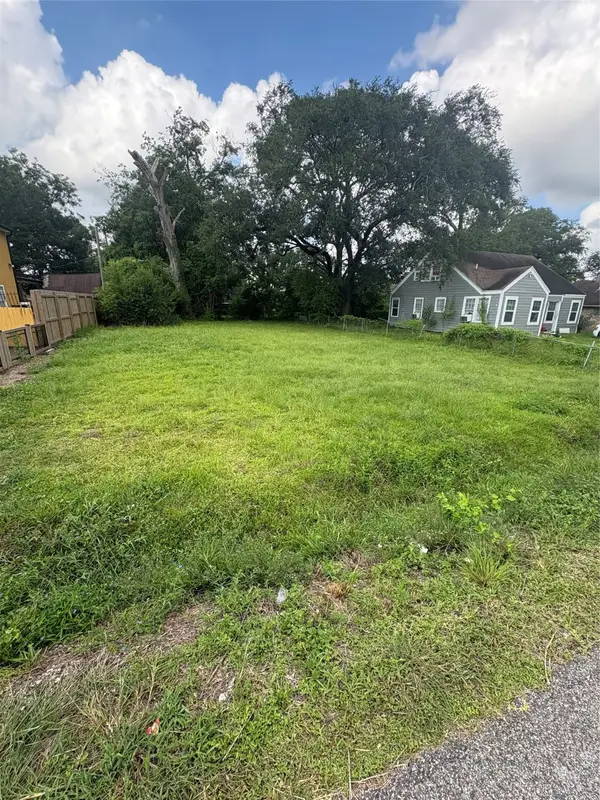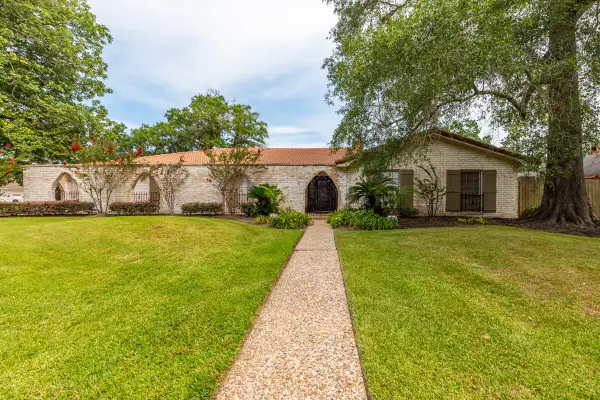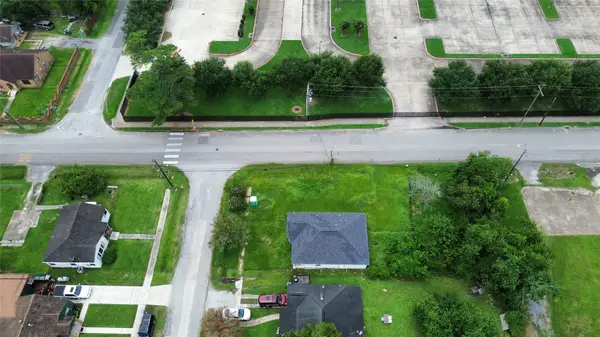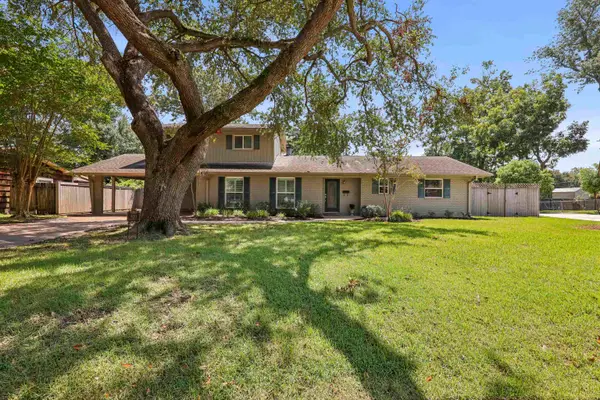1670 Hyde Ct, Beaumont, TX 77706
Local realty services provided by:American Real Estate ERA Powered



1670 Hyde Ct,Beaumont, TX 77706
$549,000
- 4 Beds
- 3 Baths
- 3,369 sq. ft.
- Single family
- Active
Listed by:ashley hurlburt
Office:re/max one -- 9000010
MLS#:260669
Source:TX_BBOR
Price summary
- Price:$549,000
- Price per sq. ft.:$162.96
About this home
Beautifully updated home in West End Beaumont’s gated community offering style, comfort, and charm. The spacious downstairs primary suite features a stunning renovated bathroom with a huge jetted tub, walk-in shower, and walk-in closet. The kitchen shines with quartz counters, Café appliances, a new venthood, a walk-in pantry, custom hardware, and a guest-friendly ½ bath nearby. Enjoy new flooring throughout key areas and fresh, modern paint that brightens every room. Upstairs offers three large bedrooms with all-new upgraded carpet, generous closets, and a full bath. Step outside into your own private oasis: gorgeously landscaped front, back, and side yards surround a peaceful solar-powered fountain with lots of walkways and pavers. Additional highlights include two new water heaters with filtration systems, a new Daikin A/C (with 12-year transferable warranty), a whole-house generator (recently serviced), and custom drapes throughout. Move-in ready and meticulously cared for!
Contact an agent
Home facts
- Listing Id #:260669
- Added:5 day(s) ago
- Updated:August 20, 2025 at 02:31 PM
Rooms and interior
- Bedrooms:4
- Total bathrooms:3
- Full bathrooms:2
- Half bathrooms:1
- Living area:3,369 sq. ft.
Heating and cooling
- Cooling:Central Electric
- Heating:Central Electric, More than One
Structure and exterior
- Roof:Arch. Comp. Shingle
- Building area:3,369 sq. ft.
Utilities
- Water:City Water
- Sewer:City Sewer
Finances and disclosures
- Price:$549,000
- Price per sq. ft.:$162.96
- Tax amount:$7,777
New listings near 1670 Hyde Ct
- New
 $15,000Active0.2 Acres
$15,000Active0.2 Acres1040 Goliad Street, Beaumont, TX 77701
MLS# 2208905Listed by: TAS REALTY GROUP - New
 $169,900Active3 beds 2 baths832 sq. ft.
$169,900Active3 beds 2 baths832 sq. ft.520 24th Street, Beaumont, TX 77706
MLS# 66059143Listed by: WEICHERT REALTORS THE HATMAKER GROUP - New
 $289,900Active3 beds 2 baths1,516 sq. ft.
$289,900Active3 beds 2 baths1,516 sq. ft.451 Lene Ln, Beaumont, TX 77705-8169
MLS# 260810Listed by: COLDWELL BANKER SOUTHERN HOMES -- 422284 - New
 $299,000Active4 beds 2 baths1,977 sq. ft.
$299,000Active4 beds 2 baths1,977 sq. ft.8105 Quail Hollow Dr, Beaumont, TX 77707-5701
MLS# 260800Listed by: JLA REALTY -- 9000562 - New
 $400,000Active5 beds 3 baths3,740 sq. ft.
$400,000Active5 beds 3 baths3,740 sq. ft.5990 Pinkstaff Lane, Beaumont, TX 77706
MLS# 66241475Listed by: DAYNA SIMMONS REAL ESTATE - New
 $110,000Active0.2 Acres
$110,000Active0.2 Acres2290 Ives Street, Beaumont, TX 77703
MLS# 42555513Listed by: CENTURY PROPERTIES REAL ESTATE - New
 $595,000Active4 beds 5 baths4,600 sq. ft.
$595,000Active4 beds 5 baths4,600 sq. ft.710 21st St, Beaumont, TX 77706-4940
MLS# 260726Listed by: RE/MAX ONE -- 9000010 - New
 $135,000Active3 beds 2 baths1,787 sq. ft.
$135,000Active3 beds 2 baths1,787 sq. ft.391 Pinchback, Beaumont, TX 77707
MLS# 260782Listed by: RE/MAX ONE - ORANGE COUNTY -- 9000010 - New
 $80,000Active1 beds 1 baths1,258 sq. ft.
$80,000Active1 beds 1 baths1,258 sq. ft.2105 Cable Ave., Beaumont, TX 77703
MLS# 260784Listed by: SUSAN CREEL -- 592038 - New
 $295,000Active4 beds 3 baths2,741 sq. ft.
$295,000Active4 beds 3 baths2,741 sq. ft.820 Evergreen, Beaumont, TX 77706
MLS# 260778Listed by: RE/MAX ONE -- 9000010
