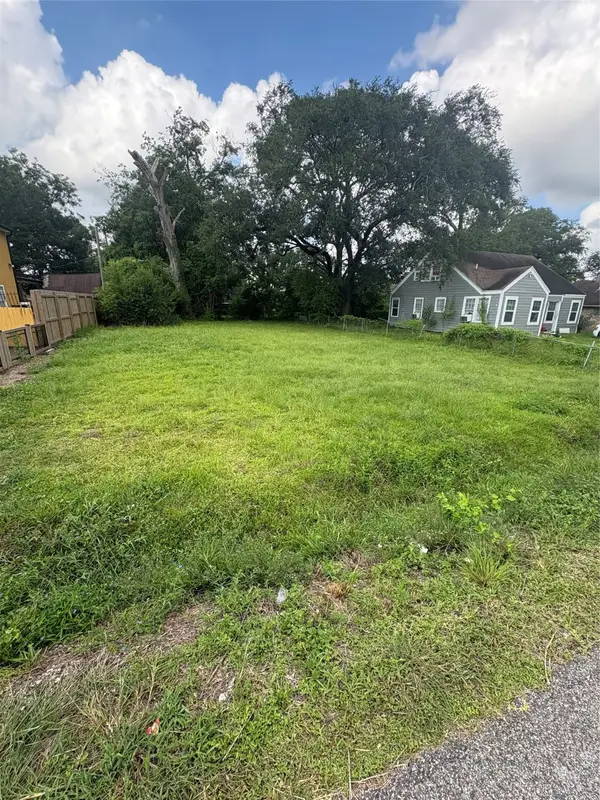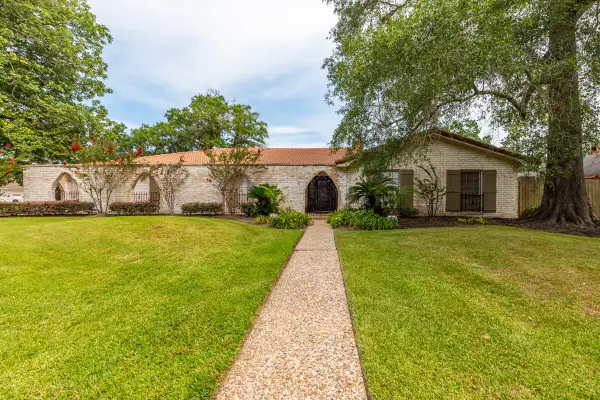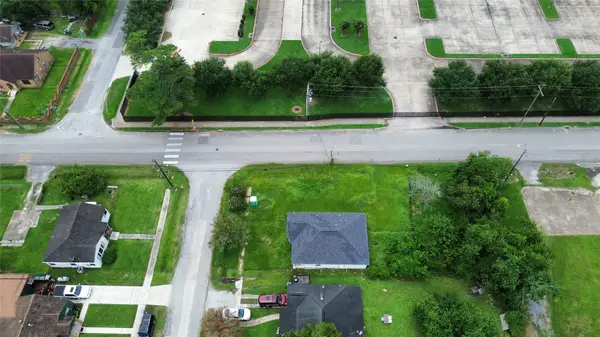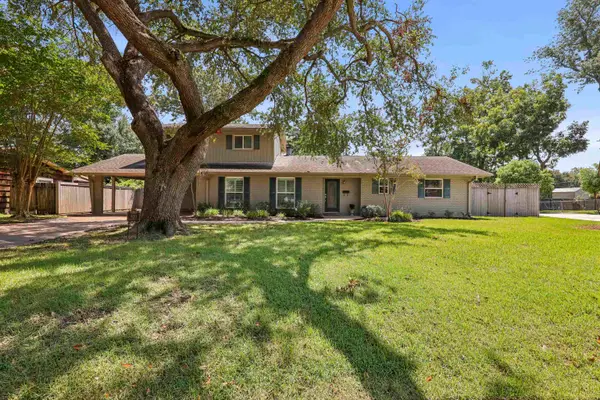3760 Seminole Dr, Beaumont, TX 77707
Local realty services provided by:American Real Estate ERA Powered



3760 Seminole Dr,Beaumont, TX 77707
$349,900
- 4 Beds
- 3 Baths
- 2,618 sq. ft.
- Single family
- Active
Listed by:nancy mcdermand
Office:coldwell banker southern homes -- 422284
MLS#:258314
Source:TX_BBOR
Price summary
- Price:$349,900
- Price per sq. ft.:$133.65
About this home
Welcome to 3760 Seminole Dr, a beautifully maintained, move-in ready home in Willow Creek Subdivision. It has every room you could possibly want in this 4-bedroom home. Step into the foyer and to the right is a dining area. Straight from the entry you enter into a large family room with surround sound speakers, gas log fireplace, double tray ceilings, and built-in bookcases. Kitchen features granite counter tops, gas cooktop, built-in oven and microwave, 2 large pantries, built-in desk, and oversize breakfast bar. There is a half bath by the kitchen and utility room. Cozy breakfast room with a big picture glass window. Custom designed master suite with a spacious bath offering a whirlpool tub, separate shower, double vanities and 2 walk-in closets. 3 other bedrooms with a large bathroom featuring a large walk-in shower, and double sinks. Home features 8' privacy fence with 2 entry gates, 27 kw generator, 20'x10' storage with AC and insulated. Covered patio with pergola.
Contact an agent
Home facts
- Listing Id #:258314
- Added:89 day(s) ago
- Updated:August 20, 2025 at 02:31 PM
Rooms and interior
- Bedrooms:4
- Total bathrooms:3
- Full bathrooms:2
- Half bathrooms:1
- Living area:2,618 sq. ft.
Heating and cooling
- Cooling:Central Electric
- Heating:Central Gas
Structure and exterior
- Roof:Arch. Comp. Shingle
- Building area:2,618 sq. ft.
- Lot area:0.33 Acres
Utilities
- Water:City Water
- Sewer:City Sewer
Finances and disclosures
- Price:$349,900
- Price per sq. ft.:$133.65
- Tax amount:$7,004
New listings near 3760 Seminole Dr
- New
 $15,000Active0.2 Acres
$15,000Active0.2 Acres1040 Goliad Street, Beaumont, TX 77701
MLS# 2208905Listed by: TAS REALTY GROUP - New
 $169,900Active3 beds 2 baths832 sq. ft.
$169,900Active3 beds 2 baths832 sq. ft.520 24th Street, Beaumont, TX 77706
MLS# 66059143Listed by: WEICHERT REALTORS THE HATMAKER GROUP - New
 $289,900Active3 beds 2 baths1,516 sq. ft.
$289,900Active3 beds 2 baths1,516 sq. ft.451 Lene Ln, Beaumont, TX 77705-8169
MLS# 260810Listed by: COLDWELL BANKER SOUTHERN HOMES -- 422284 - New
 $299,000Active4 beds 2 baths1,977 sq. ft.
$299,000Active4 beds 2 baths1,977 sq. ft.8105 Quail Hollow Dr, Beaumont, TX 77707-5701
MLS# 260800Listed by: JLA REALTY -- 9000562 - New
 $400,000Active5 beds 3 baths3,740 sq. ft.
$400,000Active5 beds 3 baths3,740 sq. ft.5990 Pinkstaff Lane, Beaumont, TX 77706
MLS# 66241475Listed by: DAYNA SIMMONS REAL ESTATE - New
 $110,000Active0.2 Acres
$110,000Active0.2 Acres2290 Ives Street, Beaumont, TX 77703
MLS# 42555513Listed by: CENTURY PROPERTIES REAL ESTATE - New
 $595,000Active4 beds 5 baths4,600 sq. ft.
$595,000Active4 beds 5 baths4,600 sq. ft.710 21st St, Beaumont, TX 77706-4940
MLS# 260726Listed by: RE/MAX ONE -- 9000010 - New
 $135,000Active3 beds 2 baths1,787 sq. ft.
$135,000Active3 beds 2 baths1,787 sq. ft.391 Pinchback, Beaumont, TX 77707
MLS# 260782Listed by: RE/MAX ONE - ORANGE COUNTY -- 9000010 - New
 $80,000Active1 beds 1 baths1,258 sq. ft.
$80,000Active1 beds 1 baths1,258 sq. ft.2105 Cable Ave., Beaumont, TX 77703
MLS# 260784Listed by: SUSAN CREEL -- 592038 - New
 $295,000Active4 beds 3 baths2,741 sq. ft.
$295,000Active4 beds 3 baths2,741 sq. ft.820 Evergreen, Beaumont, TX 77706
MLS# 260778Listed by: RE/MAX ONE -- 9000010
