4620 Reagan St, Beaumont, TX 77706
Local realty services provided by:American Real Estate ERA Powered
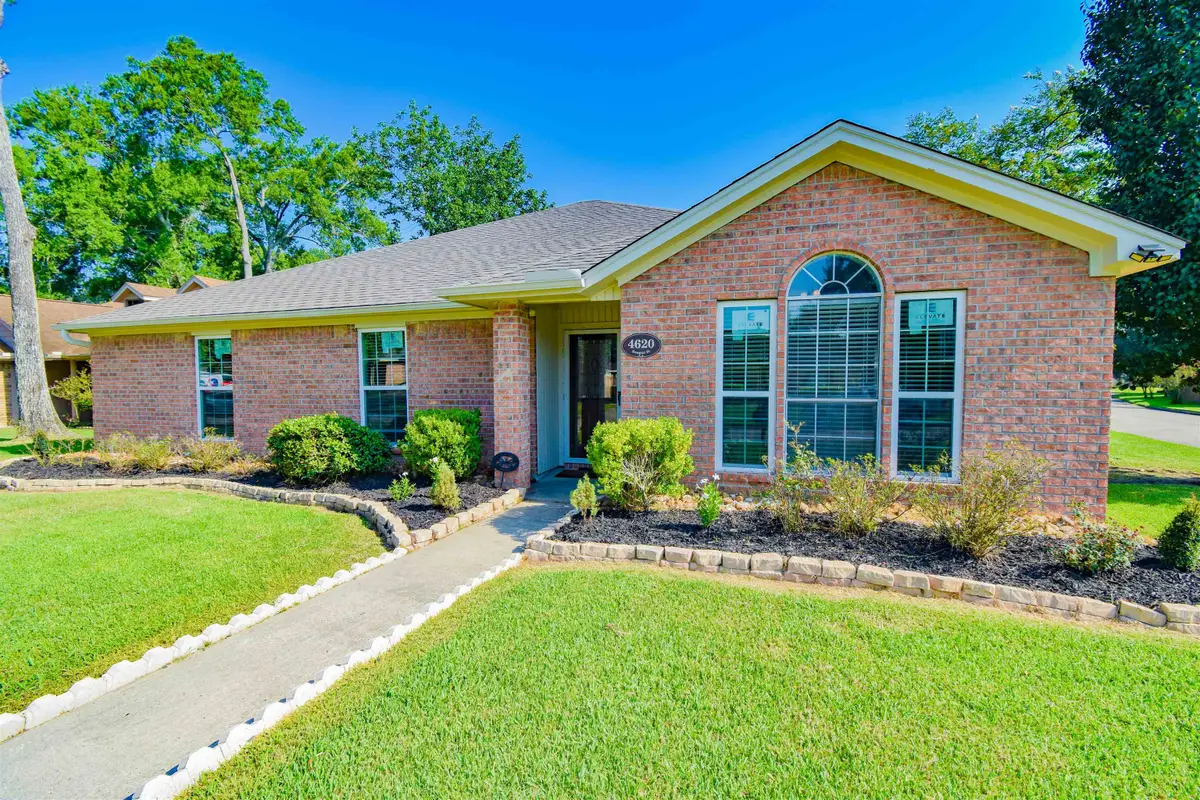

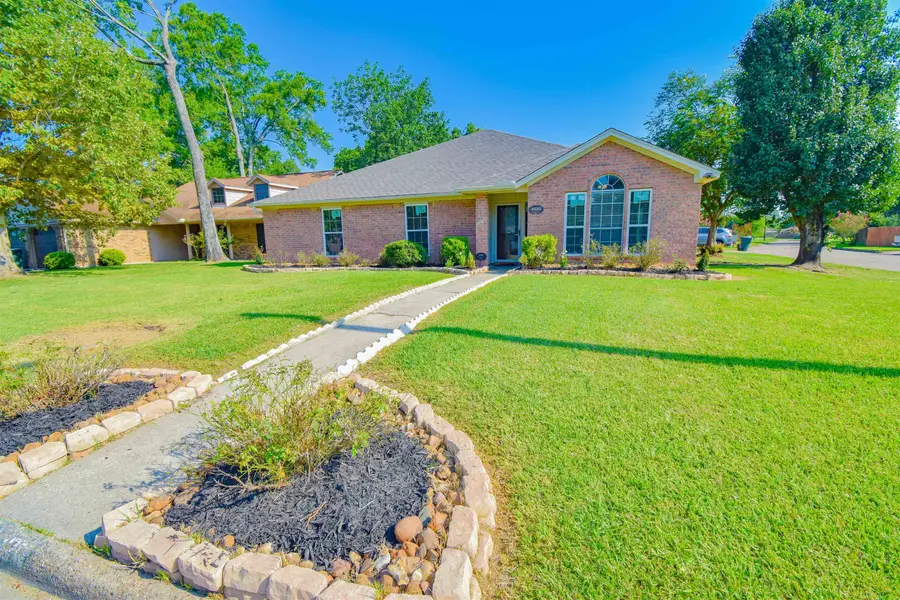
4620 Reagan St,Beaumont, TX 77706
$287,500
- 4 Beds
- 2 Baths
- 2,236 sq. ft.
- Single family
- Active
Listed by:skylar webster
Office:connect realty -- 573369
MLS#:260413
Source:TX_BBOR
Price summary
- Price:$287,500
- Price per sq. ft.:$128.58
About this home
Move-in ready and full of recent upgrades, this 4-bedroom, 2-bath home offers a functional layout, modern finishes, and a detached 2-car garage, with rear yard access and additional boat/trailer parking. Updates in 2025 include a new roof (April), fully renovated bathrooms — with the primary bath featuring dual sinks, a separate garden tub, and a walk-in shower — fresh interior and exterior paint, new tile in the foyer and bathrooms, refreshed landscaping, new blinds, a new kitchen sink with garbage disposal, and nine new double-pane windows. Major systems are also in excellent condition with a new AC installed in 2024. In 2022, laminate plank flooring was added in the living room, dining room, hallway, and primary bedroom, with carpet in the secondary bedrooms. This home combines comfort and style with energy-efficient upgrades and a convenient location. Huge yard, all fenced in! Call to schedule your showing!
Contact an agent
Home facts
- Listing Id #:260413
- Added:14 day(s) ago
- Updated:August 20, 2025 at 02:31 PM
Rooms and interior
- Bedrooms:4
- Total bathrooms:2
- Full bathrooms:2
- Living area:2,236 sq. ft.
Heating and cooling
- Cooling:Central Electric
- Heating:Central Electric
Structure and exterior
- Roof:Arch. Comp. Shingle
- Building area:2,236 sq. ft.
- Lot area:0.25 Acres
Utilities
- Water:City Water
- Sewer:City Sewer
Finances and disclosures
- Price:$287,500
- Price per sq. ft.:$128.58
New listings near 4620 Reagan St
- New
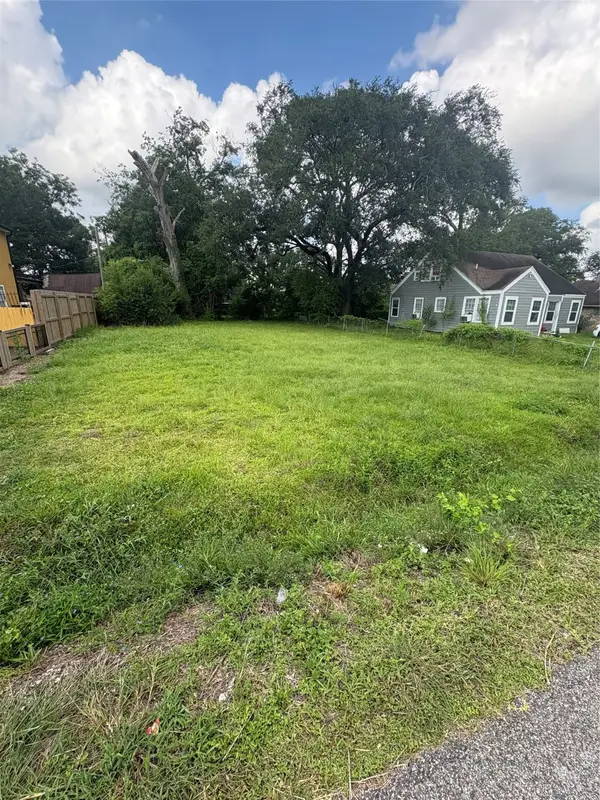 $15,000Active0.2 Acres
$15,000Active0.2 Acres1040 Goliad Street, Beaumont, TX 77701
MLS# 2208905Listed by: TAS REALTY GROUP - New
 $169,900Active3 beds 2 baths832 sq. ft.
$169,900Active3 beds 2 baths832 sq. ft.520 24th Street, Beaumont, TX 77706
MLS# 66059143Listed by: WEICHERT REALTORS THE HATMAKER GROUP - New
 $289,900Active3 beds 2 baths1,516 sq. ft.
$289,900Active3 beds 2 baths1,516 sq. ft.451 Lene Ln, Beaumont, TX 77705-8169
MLS# 260810Listed by: COLDWELL BANKER SOUTHERN HOMES -- 422284 - New
 $299,000Active4 beds 2 baths1,977 sq. ft.
$299,000Active4 beds 2 baths1,977 sq. ft.8105 Quail Hollow Dr, Beaumont, TX 77707-5701
MLS# 260800Listed by: JLA REALTY -- 9000562 - New
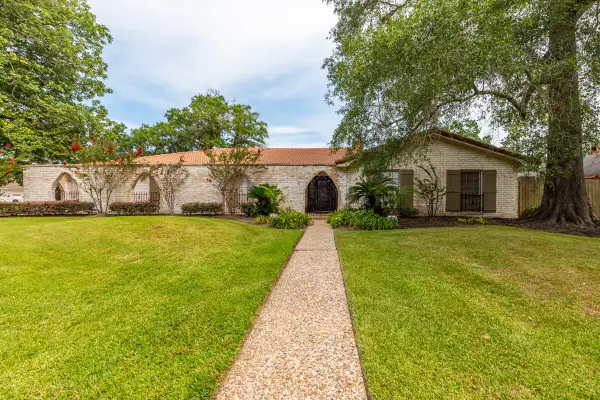 $400,000Active5 beds 3 baths3,740 sq. ft.
$400,000Active5 beds 3 baths3,740 sq. ft.5990 Pinkstaff Lane, Beaumont, TX 77706
MLS# 66241475Listed by: DAYNA SIMMONS REAL ESTATE - New
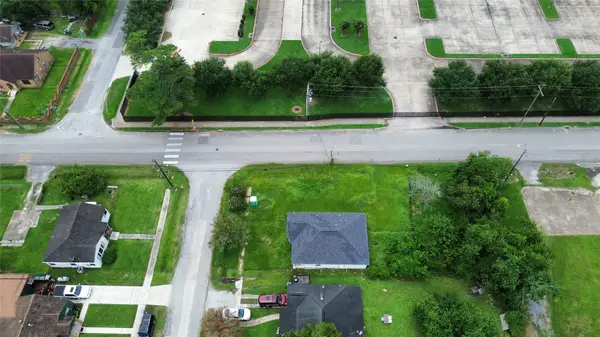 $110,000Active0.2 Acres
$110,000Active0.2 Acres2290 Ives Street, Beaumont, TX 77703
MLS# 42555513Listed by: CENTURY PROPERTIES REAL ESTATE - New
 $595,000Active4 beds 5 baths4,600 sq. ft.
$595,000Active4 beds 5 baths4,600 sq. ft.710 21st St, Beaumont, TX 77706-4940
MLS# 260726Listed by: RE/MAX ONE -- 9000010 - New
 $135,000Active3 beds 2 baths1,787 sq. ft.
$135,000Active3 beds 2 baths1,787 sq. ft.391 Pinchback, Beaumont, TX 77707
MLS# 260782Listed by: RE/MAX ONE - ORANGE COUNTY -- 9000010 - New
 $80,000Active1 beds 1 baths1,258 sq. ft.
$80,000Active1 beds 1 baths1,258 sq. ft.2105 Cable Ave., Beaumont, TX 77703
MLS# 260784Listed by: SUSAN CREEL -- 592038 - New
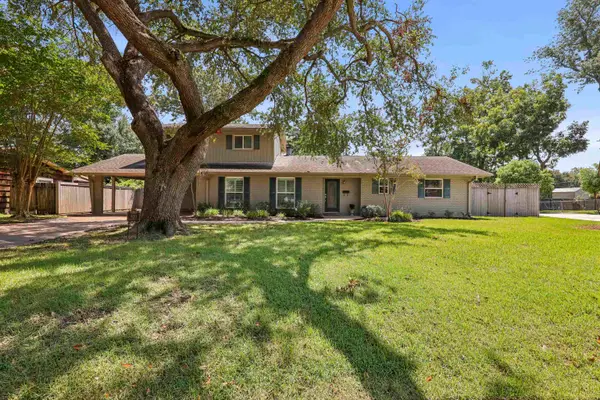 $295,000Active4 beds 3 baths2,741 sq. ft.
$295,000Active4 beds 3 baths2,741 sq. ft.820 Evergreen, Beaumont, TX 77706
MLS# 260778Listed by: RE/MAX ONE -- 9000010
