4835 Garwood Ln, Beaumont, TX 77706
Local realty services provided by:American Real Estate ERA Powered
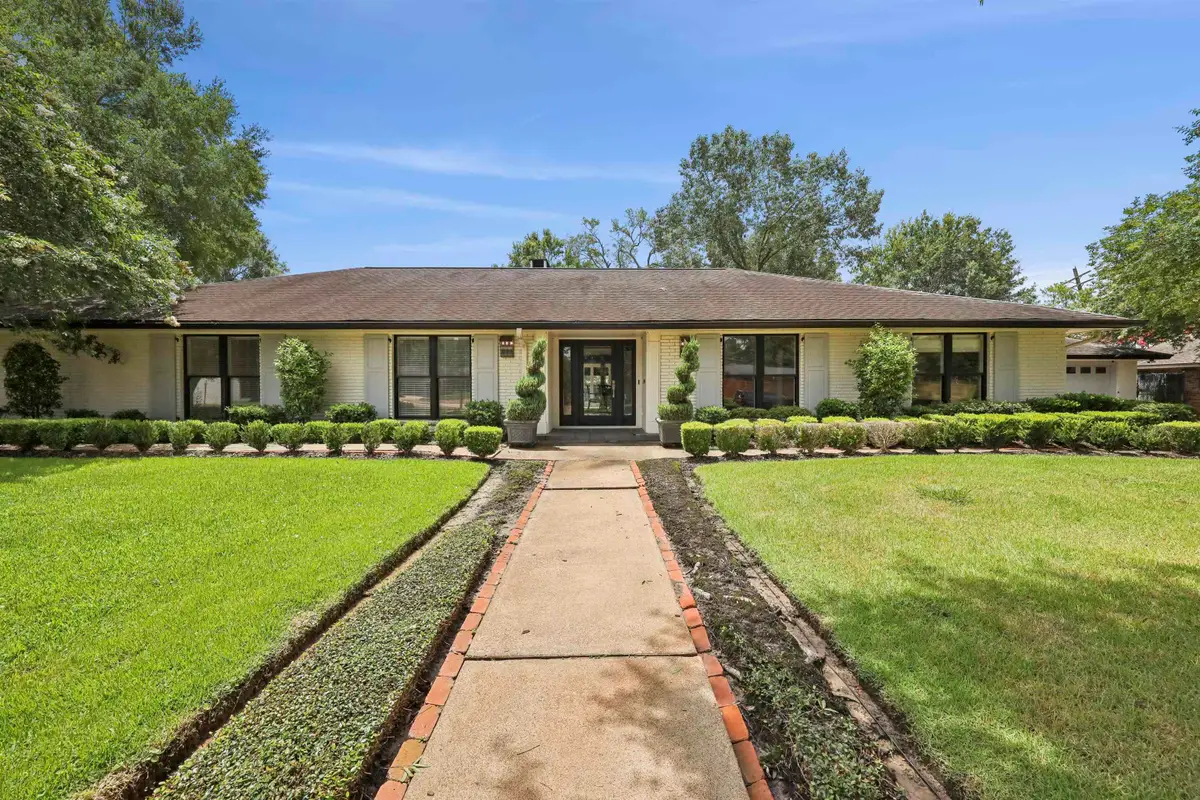
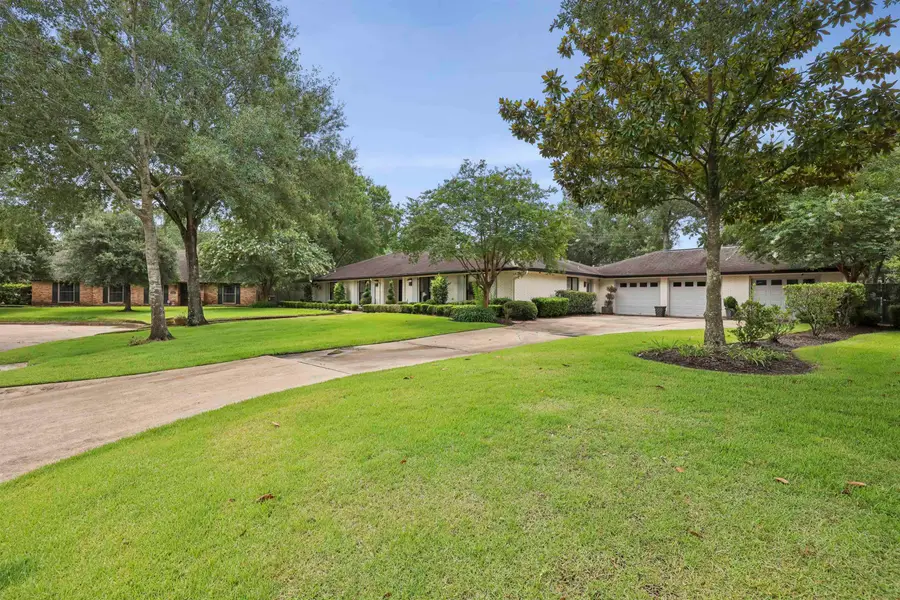

4835 Garwood Ln,Beaumont, TX 77706
$485,000
- 4 Beds
- 4 Baths
- 3,295 sq. ft.
- Single family
- Active
Listed by:lauren thieme
Office:re/max one -- 9000010
MLS#:259769
Source:TX_BBOR
Price summary
- Price:$485,000
- Price per sq. ft.:$147.19
About this home
This beautiful single-story home is an entertainer’s dream, offering classic curb appeal and upgrades throughout. The chef’s kitchen stuns with 3 ovens, quartzite counters, custom cabinets, a butler’s pantry, ice machine, water filtration system, and seamlessly flows into both casual and formal dining spaces. The expansive living area with rich hickory floors, crown molding, & built in surround sound, is perfect for relaxing evenings by the wood-burning fireplace. The light-filled sunroom overlooks the sparkling pool and large backyard, offering year-round enjoyment. Updated bathrooms, a spacious mudroom, and substantial storage throughout add to the home’s functionality and appeal. The primary suite is a true retreat, boasting spa-like bathroom with double sinks, walk-in shower, and a soaking tub with views of the pool. Situated on a large lot with manicured landscaping and classic architectural charm, this home is a true gem in a desirable neighborhood.
Contact an agent
Home facts
- Listing Id #:259769
- Added:37 day(s) ago
- Updated:August 20, 2025 at 02:31 PM
Rooms and interior
- Bedrooms:4
- Total bathrooms:4
- Full bathrooms:3
- Half bathrooms:1
- Living area:3,295 sq. ft.
Heating and cooling
- Cooling:Central Electric
- Heating:Central Gas
Structure and exterior
- Building area:3,295 sq. ft.
- Lot area:0.35 Acres
Utilities
- Water:City Water
- Sewer:City Sewer
Finances and disclosures
- Price:$485,000
- Price per sq. ft.:$147.19
New listings near 4835 Garwood Ln
- New
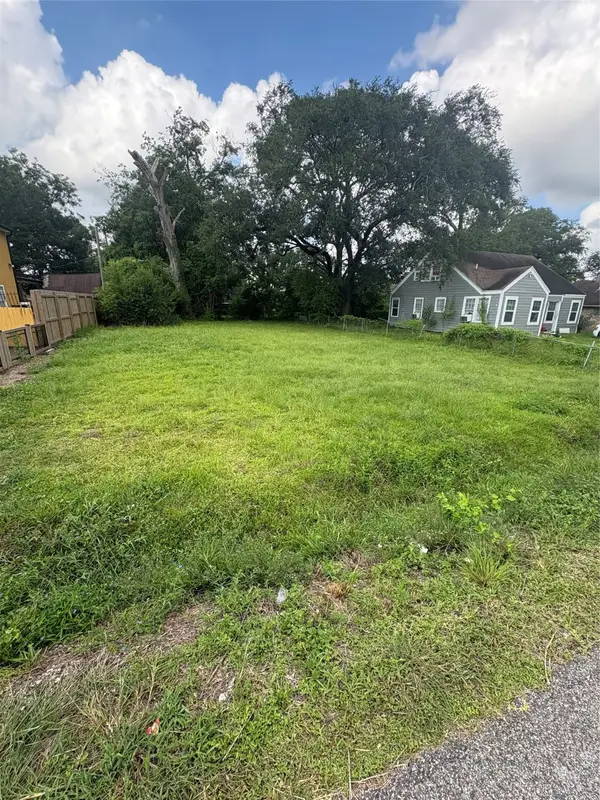 $15,000Active0.2 Acres
$15,000Active0.2 Acres1040 Goliad Street, Beaumont, TX 77701
MLS# 2208905Listed by: TAS REALTY GROUP - New
 $169,900Active3 beds 2 baths832 sq. ft.
$169,900Active3 beds 2 baths832 sq. ft.520 24th Street, Beaumont, TX 77706
MLS# 66059143Listed by: WEICHERT REALTORS THE HATMAKER GROUP - New
 $289,900Active3 beds 2 baths1,516 sq. ft.
$289,900Active3 beds 2 baths1,516 sq. ft.451 Lene Ln, Beaumont, TX 77705-8169
MLS# 260810Listed by: COLDWELL BANKER SOUTHERN HOMES -- 422284 - New
 $299,000Active4 beds 2 baths1,977 sq. ft.
$299,000Active4 beds 2 baths1,977 sq. ft.8105 Quail Hollow Dr, Beaumont, TX 77707-5701
MLS# 260800Listed by: JLA REALTY -- 9000562 - New
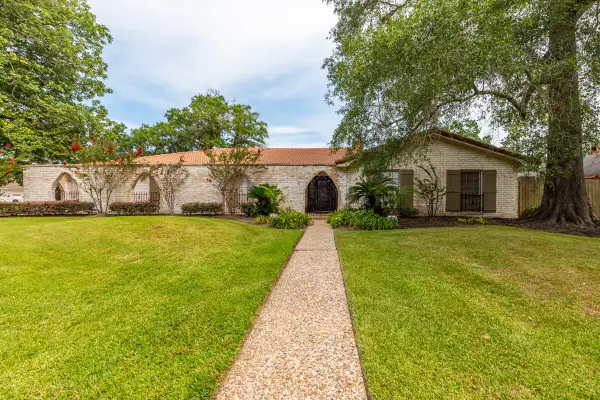 $400,000Active5 beds 3 baths3,740 sq. ft.
$400,000Active5 beds 3 baths3,740 sq. ft.5990 Pinkstaff Lane, Beaumont, TX 77706
MLS# 66241475Listed by: DAYNA SIMMONS REAL ESTATE - New
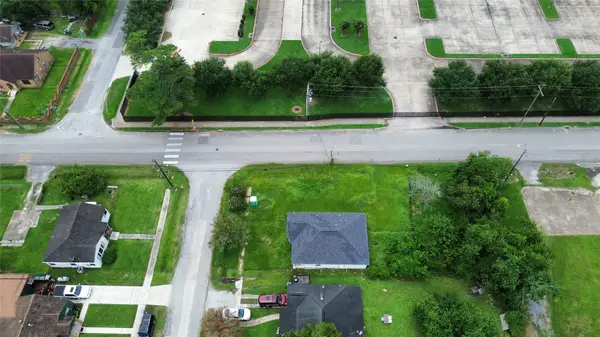 $110,000Active0.2 Acres
$110,000Active0.2 Acres2290 Ives Street, Beaumont, TX 77703
MLS# 42555513Listed by: CENTURY PROPERTIES REAL ESTATE - New
 $595,000Active4 beds 5 baths4,600 sq. ft.
$595,000Active4 beds 5 baths4,600 sq. ft.710 21st St, Beaumont, TX 77706-4940
MLS# 260726Listed by: RE/MAX ONE -- 9000010 - New
 $135,000Active3 beds 2 baths1,787 sq. ft.
$135,000Active3 beds 2 baths1,787 sq. ft.391 Pinchback, Beaumont, TX 77707
MLS# 260782Listed by: RE/MAX ONE - ORANGE COUNTY -- 9000010 - New
 $80,000Active1 beds 1 baths1,258 sq. ft.
$80,000Active1 beds 1 baths1,258 sq. ft.2105 Cable Ave., Beaumont, TX 77703
MLS# 260784Listed by: SUSAN CREEL -- 592038 - New
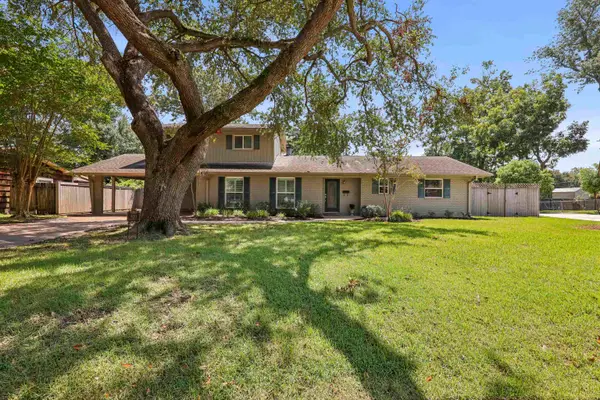 $295,000Active4 beds 3 baths2,741 sq. ft.
$295,000Active4 beds 3 baths2,741 sq. ft.820 Evergreen, Beaumont, TX 77706
MLS# 260778Listed by: RE/MAX ONE -- 9000010
