5775 Clinton, Beaumont, TX 77706
Local realty services provided by:American Real Estate ERA Powered
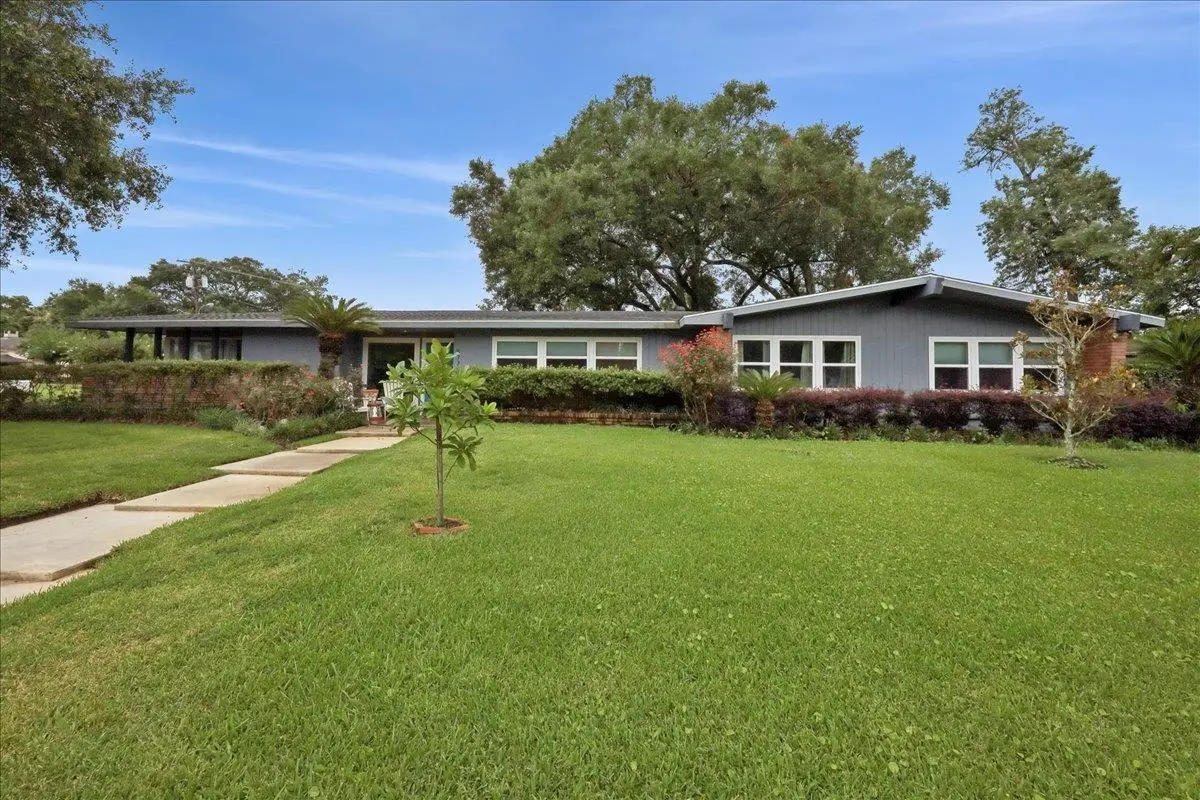
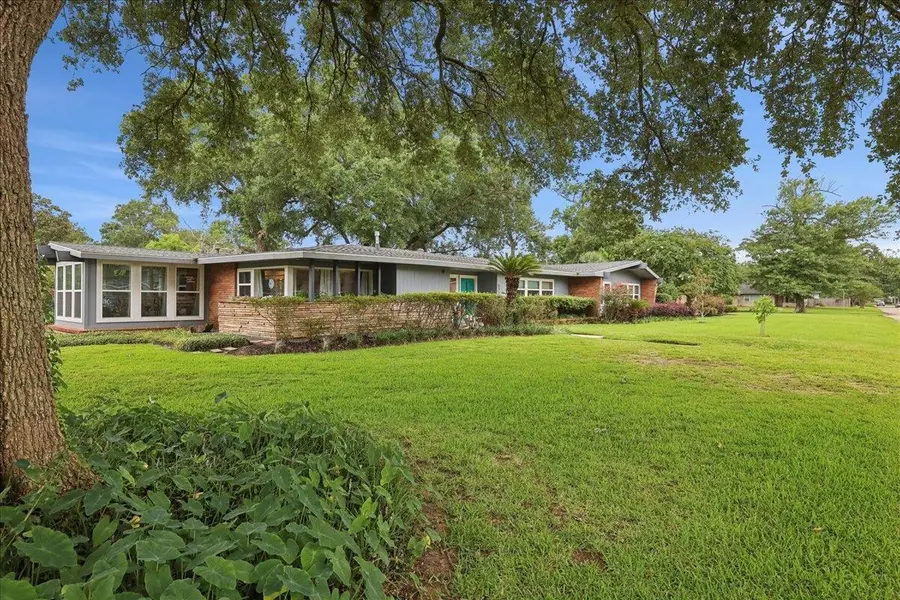
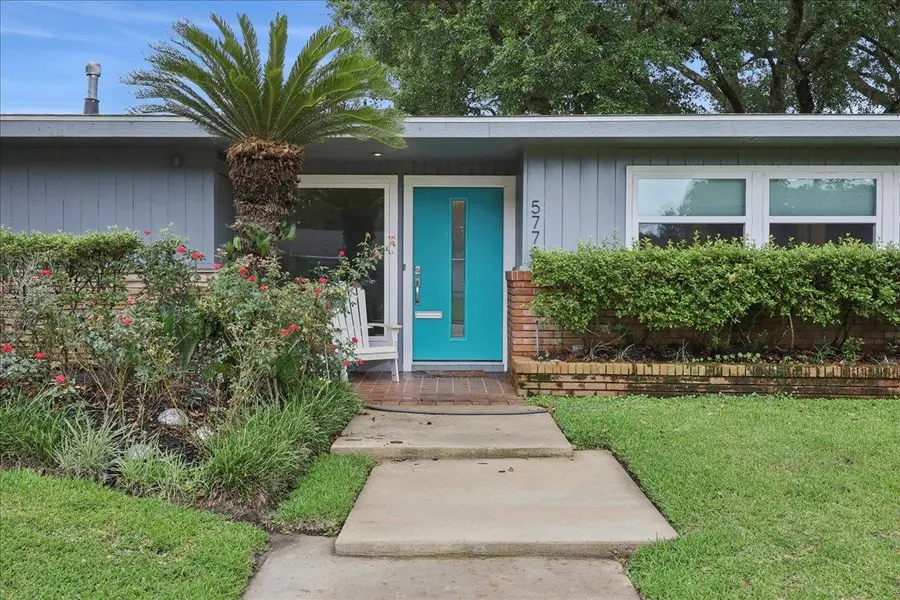
Listed by:marc mcdonald
Office:re/max one -- 9000010
MLS#:259076
Source:TX_BBOR
Price summary
- Price:$399,900
- Price per sq. ft.:$121.51
About this home
Step into timeless style with all the modern updates you’ve been dreaming of! This stunning 4-bedroom, 2.5-bath mid-century home seamlessly blends classic charm with luxurious contemporary living. From the moment you arrive, you’ll notice the curb appeal of this corner lot beauty and the attention to detail throughout. The spacious open-concept floor plan features two living areas and two dining spaces, ideal for entertaining or relaxing with family and friends. The completely remodeled kitchen is a chef’s dream, featuring custom cabinetry, a gas cooktop, double oven, and stylish finishes that flow beautifully into the living and dining areas. A spectacular accordion glass wall opens wide to the patio, creating an incredible indoor-outdoor experience. The primary suite is your private retreat, boasting an updated ensuite bath, dual walk-in closets, and ample room to relax. Roof replaced in 2024, windows replaced, this one is ready to move into and own a fully updated home.
Contact an agent
Home facts
- Listing Id #:259076
- Added:63 day(s) ago
- Updated:August 20, 2025 at 02:31 PM
Rooms and interior
- Bedrooms:4
- Total bathrooms:3
- Full bathrooms:2
- Half bathrooms:1
- Living area:3,291 sq. ft.
Heating and cooling
- Cooling:Central Electric
- Heating:Central Electric, Central Gas
Structure and exterior
- Roof:Arch. Comp. Shingle
- Building area:3,291 sq. ft.
Utilities
- Water:City Water
- Sewer:City Sewer
Finances and disclosures
- Price:$399,900
- Price per sq. ft.:$121.51
New listings near 5775 Clinton
- New
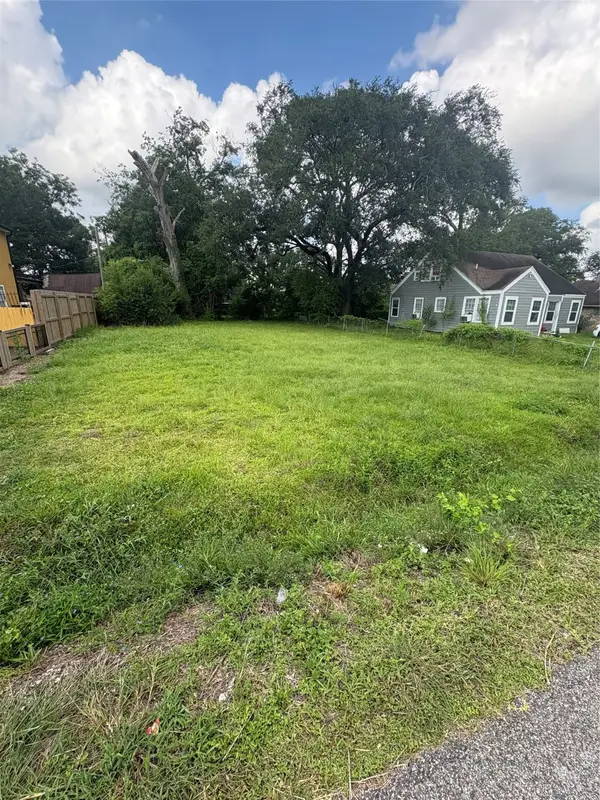 $15,000Active0.2 Acres
$15,000Active0.2 Acres1040 Goliad Street, Beaumont, TX 77701
MLS# 2208905Listed by: TAS REALTY GROUP - New
 $169,900Active3 beds 2 baths832 sq. ft.
$169,900Active3 beds 2 baths832 sq. ft.520 24th Street, Beaumont, TX 77706
MLS# 66059143Listed by: WEICHERT REALTORS THE HATMAKER GROUP - New
 $289,900Active3 beds 2 baths1,516 sq. ft.
$289,900Active3 beds 2 baths1,516 sq. ft.451 Lene Ln, Beaumont, TX 77705-8169
MLS# 260810Listed by: COLDWELL BANKER SOUTHERN HOMES -- 422284 - New
 $299,000Active4 beds 2 baths1,977 sq. ft.
$299,000Active4 beds 2 baths1,977 sq. ft.8105 Quail Hollow Dr, Beaumont, TX 77707-5701
MLS# 260800Listed by: JLA REALTY -- 9000562 - New
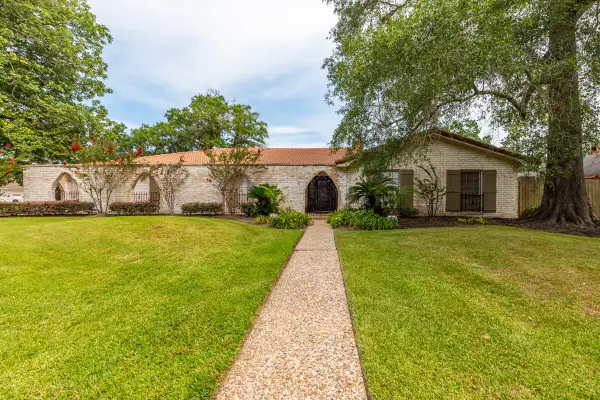 $400,000Active5 beds 3 baths3,740 sq. ft.
$400,000Active5 beds 3 baths3,740 sq. ft.5990 Pinkstaff Lane, Beaumont, TX 77706
MLS# 66241475Listed by: DAYNA SIMMONS REAL ESTATE - New
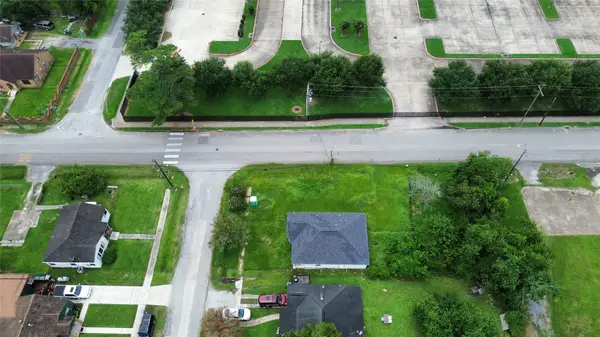 $110,000Active0.2 Acres
$110,000Active0.2 Acres2290 Ives Street, Beaumont, TX 77703
MLS# 42555513Listed by: CENTURY PROPERTIES REAL ESTATE - New
 $595,000Active4 beds 5 baths4,600 sq. ft.
$595,000Active4 beds 5 baths4,600 sq. ft.710 21st St, Beaumont, TX 77706-4940
MLS# 260726Listed by: RE/MAX ONE -- 9000010 - New
 $135,000Active3 beds 2 baths1,787 sq. ft.
$135,000Active3 beds 2 baths1,787 sq. ft.391 Pinchback, Beaumont, TX 77707
MLS# 260782Listed by: RE/MAX ONE - ORANGE COUNTY -- 9000010 - New
 $80,000Active1 beds 1 baths1,258 sq. ft.
$80,000Active1 beds 1 baths1,258 sq. ft.2105 Cable Ave., Beaumont, TX 77703
MLS# 260784Listed by: SUSAN CREEL -- 592038 - New
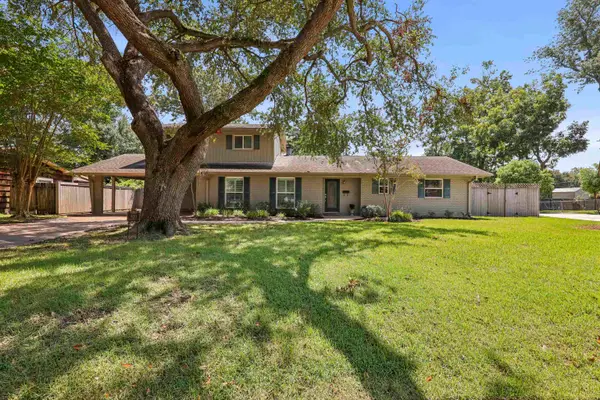 $295,000Active4 beds 3 baths2,741 sq. ft.
$295,000Active4 beds 3 baths2,741 sq. ft.820 Evergreen, Beaumont, TX 77706
MLS# 260778Listed by: RE/MAX ONE -- 9000010
