6070 Pan Street, Beaumont, TX 77706
Local realty services provided by:American Real Estate ERA Powered
6070 Pan Street,Beaumont, TX 77706
- 4 Beds
- 3 Baths
- - sq. ft.
- Single family
- Sold
Listed by: laura rice
Office: coldwell banker southern homes
MLS#:91389868
Source:HARMLS
Sorry, we are unable to map this address
Price summary
- Price:
About this home
Lovely tree shaded property with inviting front porch. So much to LOVE about this wonderful home. VERSATILE SPACE with a generous formal dining/game room/flex space. CONVENIENT OFFICE with French doors presents a great flex space too! Choose what works best for YOU! Gather in the fabulous living area with corner fireplace overlooking the AMAZING FLAGSTONE BACK PATIO with PERGOLA. Updated Gourmet Kitchen has gorgeous CUSTOM cabinets, PLENTIFUL COUNTER SPACE, high end appliances AND a super walk-in pantry! So much STORAGE throughout this wonderful floor plan! Primary Suite is so private & the GORGEOUS UPDATED ENSUITEBATH with custom closets and cabinetry will be sure to PLEASE! Extra bedrooms are incredibly spacious! Updated 2nd bath with QUARTZ countertop and a separate tub/shower area is beautiful! Back yard overlooks a pretty greenspace giving added privacy! FOUR car garage with workshop/craft space and a drive out rear garage door completes this PERFECT PACKAGE! WELCOME HOME!!
Contact an agent
Home facts
- Year built:1988
- Listing ID #:91389868
- Updated:December 06, 2025 at 06:16 AM
Rooms and interior
- Bedrooms:4
- Total bathrooms:3
- Full bathrooms:2
- Half bathrooms:1
Heating and cooling
- Cooling:Central Air, Electric
- Heating:Central, Gas
Structure and exterior
- Roof:Composition
- Year built:1988
Schools
- High school:WEST BROOK HIGH SCHOOL
- Middle school:MARSHALL MIDDLE SCHOOL (BEAUMONT)
- Elementary school:REGINAL-HOWELL ELEMENTARY SCHOOL
Utilities
- Sewer:Public Sewer
Finances and disclosures
- Price:
- Tax amount:$7,525 (2025)
New listings near 6070 Pan Street
- New
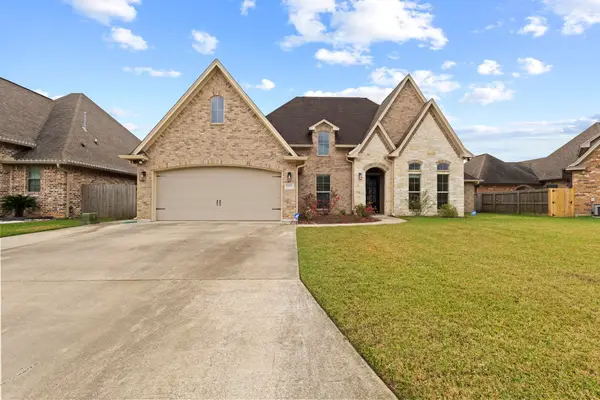 $450,000Active4 beds 3 baths2,964 sq. ft.
$450,000Active4 beds 3 baths2,964 sq. ft.8385 Winnsboro Circle, Beaumont, TX 77713
MLS# 263457Listed by: JLA REALTY -- 9000562 - New
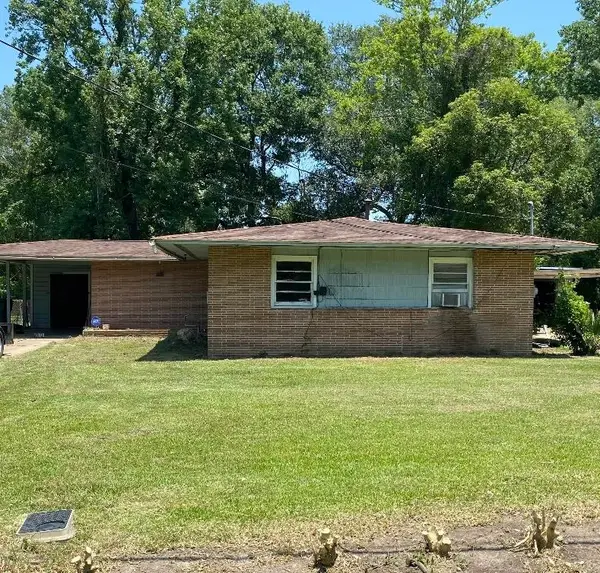 $45,000Active3 beds 1 baths1,057 sq. ft.
$45,000Active3 beds 1 baths1,057 sq. ft.1640 Fairway, Beaumont, TX 77703
MLS# 263452Listed by: CONNECT REALTY -- 573369 - New
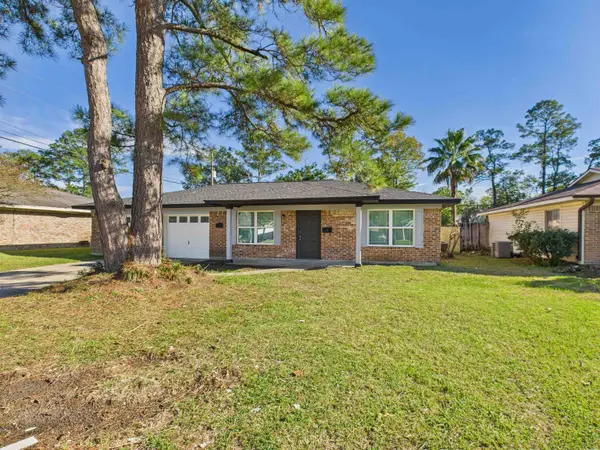 $250,000Active3 beds 2 baths1,557 sq. ft.
$250,000Active3 beds 2 baths1,557 sq. ft.6285 Daisy Drive, Beaumont, TX 77706
MLS# 263446Listed by: LPT REALTY, LLC - New
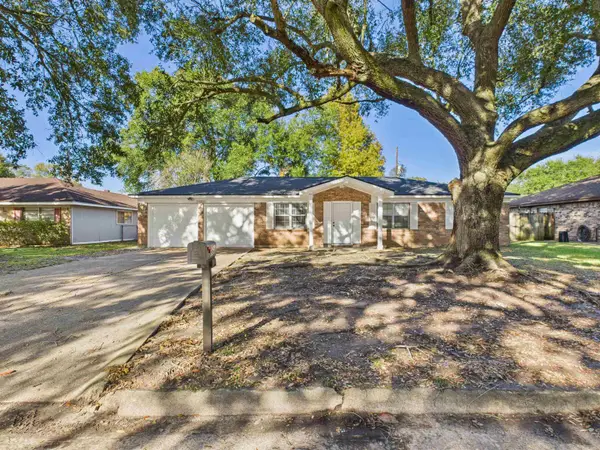 $225,000Active3 beds 2 baths1,570 sq. ft.
$225,000Active3 beds 2 baths1,570 sq. ft.8650 Braeburn Lane, Beaumont, TX 77707
MLS# 263447Listed by: LPT REALTY, LLC - New
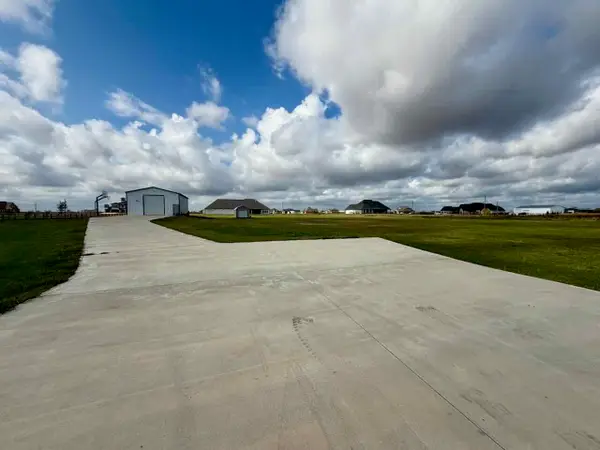 $175,000Active2.03 Acres
$175,000Active2.03 Acres3844 S Pine Island Road, Beaumont, TX 77713
MLS# 70535639Listed by: BRAND REALTY, LLC - New
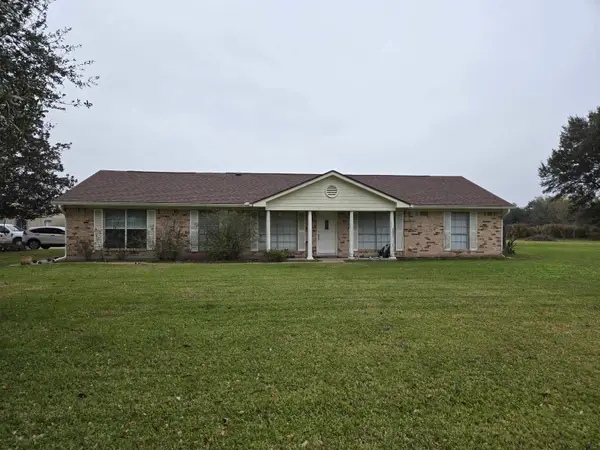 $400,000Active5 beds 5 baths3,712 sq. ft.
$400,000Active5 beds 5 baths3,712 sq. ft.19545 FM 365 RD, Beaumont, TX 77705
MLS# 263438Listed by: PROPERTY PROS REAL ESTATE & CO -- 9014869 - New
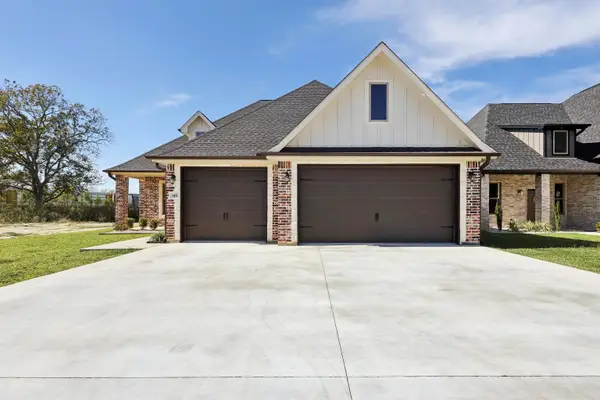 $380,000Active3 beds 3 baths1,920 sq. ft.
$380,000Active3 beds 3 baths1,920 sq. ft.145 Moore, Beaumont, TX 77713
MLS# 263425Listed by: THE FIRM REALTY -- 9014602 - New
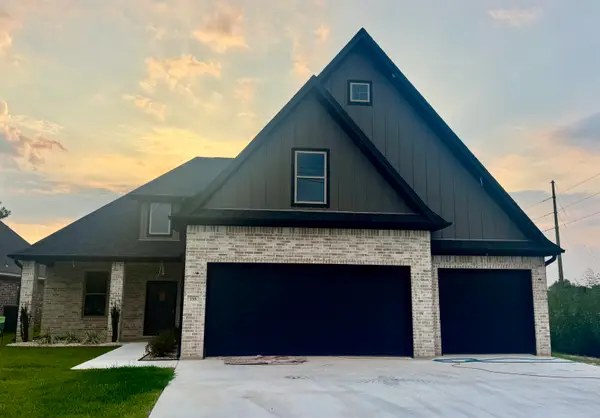 $398,500Active4 beds 3 baths2,380 sq. ft.
$398,500Active4 beds 3 baths2,380 sq. ft.155 MOORE, Beaumont, TX 77713
MLS# 263416Listed by: LOLA DUHON REALTY, LLC -- 9014346 - New
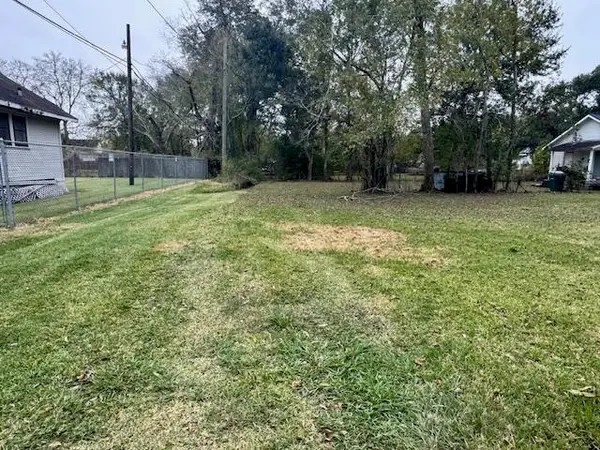 $6,500Active0.06 Acres
$6,500Active0.06 Acres1249 Caldwell Ave, Beaumont, TX 77703
MLS# 263409Listed by: EXP REALTY, LLC -- 603392 - New
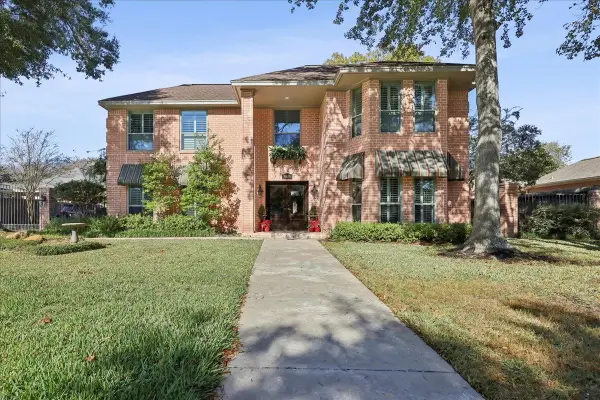 $439,000Active4 beds 4 baths3,038 sq. ft.
$439,000Active4 beds 4 baths3,038 sq. ft.4860 Oakley Ln, Beaumont, TX 77706-7765
MLS# 263410Listed by: RE/MAX ONE -- 9000010
