6120 Pinkstaff Lane, Beaumont, TX 77706
Local realty services provided by:ERA EXPERTS

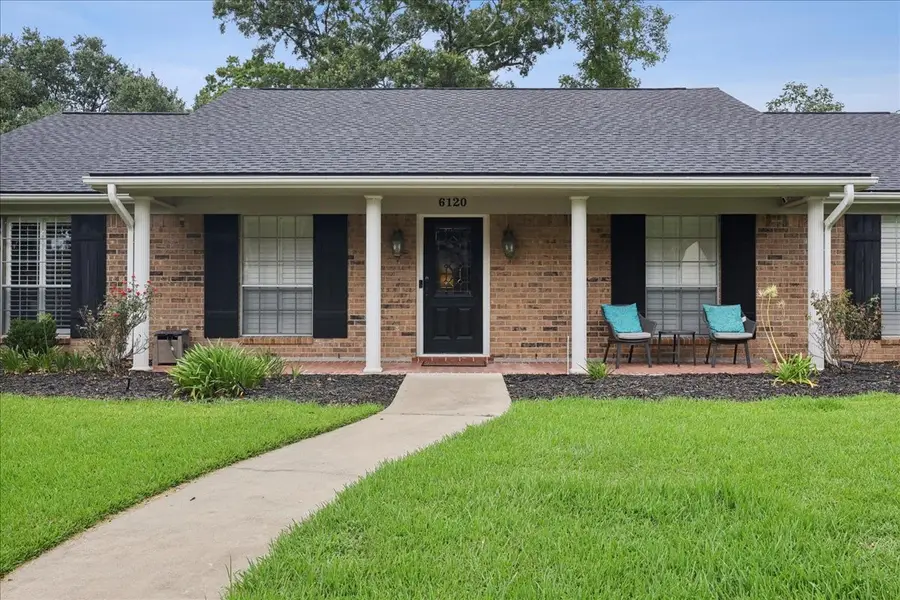

6120 Pinkstaff Lane,Beaumont, TX 77706
$315,000
- 4 Beds
- 3 Baths
- 2,617 sq. ft.
- Single family
- Pending
Listed by:megan moss
Office:re/max one
MLS#:17845837
Source:HARMLS
Price summary
- Price:$315,000
- Price per sq. ft.:$120.37
About this home
Beautifully updated West End gem on a spacious corner lot! 2023 roof! This move-in ready home features tile flooring throughout – no carpet! With two living areas and two dining areas, there’s room for everyone! Enjoy cooking in the upgraded kitchen with granite countertops, a tile backsplash, gas range, and a suite of stainless steel appliances. A stylish new light fixture brightens the breakfast area, while plantation shutters throughout add charm and energy efficiency. The den offers built-ins and a cozy corner gas fireplace, perfect for relaxing evenings. Step out onto the huge covered patio, ideal for entertaining—TV included! The primary suite is a true retreat, featuring French doors to the patio, his-and-hers closets, double sinks, and a vanity area. The hall bath also has double sinks and updated countertops. You’ll appreciate the convenience of a half bath in the large laundry room. Out back, enjoy a large fenced-in yard with a storage building for all your tools and toys.
Contact an agent
Home facts
- Year built:1968
- Listing Id #:17845837
- Updated:August 18, 2025 at 07:33 AM
Rooms and interior
- Bedrooms:4
- Total bathrooms:3
- Full bathrooms:2
- Half bathrooms:1
- Living area:2,617 sq. ft.
Heating and cooling
- Cooling:Central Air, Electric
- Heating:Central, Gas
Structure and exterior
- Roof:Composition
- Year built:1968
- Building area:2,617 sq. ft.
- Lot area:0.29 Acres
Schools
- High school:WEST BROOK HIGH SCHOOL
- Middle school:MARSHALL MIDDLE SCHOOL (BEAUMONT)
- Elementary school:REGINAL-HOWELL ELEMENTARY SCHOOL
Utilities
- Sewer:Public Sewer
Finances and disclosures
- Price:$315,000
- Price per sq. ft.:$120.37
- Tax amount:$6,914 (2024)
New listings near 6120 Pinkstaff Lane
- New
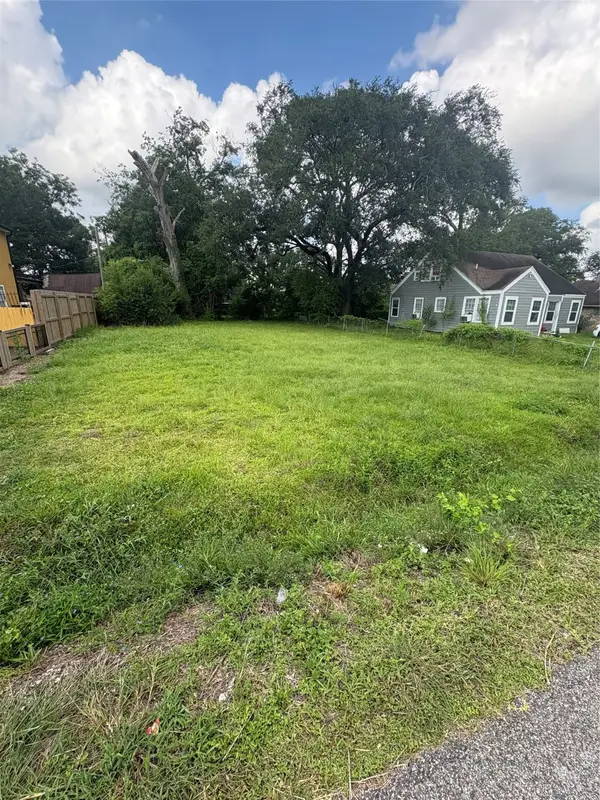 $15,000Active0.2 Acres
$15,000Active0.2 Acres1040 Goliad Street, Beaumont, TX 77701
MLS# 2208905Listed by: TAS REALTY GROUP - New
 $169,900Active3 beds 2 baths832 sq. ft.
$169,900Active3 beds 2 baths832 sq. ft.520 24th Street, Beaumont, TX 77706
MLS# 66059143Listed by: WEICHERT REALTORS THE HATMAKER GROUP - New
 $289,900Active3 beds 2 baths1,516 sq. ft.
$289,900Active3 beds 2 baths1,516 sq. ft.451 Lene Ln, Beaumont, TX 77705-8169
MLS# 260810Listed by: COLDWELL BANKER SOUTHERN HOMES -- 422284 - New
 $299,000Active4 beds 2 baths1,977 sq. ft.
$299,000Active4 beds 2 baths1,977 sq. ft.8105 Quail Hollow Dr, Beaumont, TX 77707-5701
MLS# 260800Listed by: JLA REALTY -- 9000562 - New
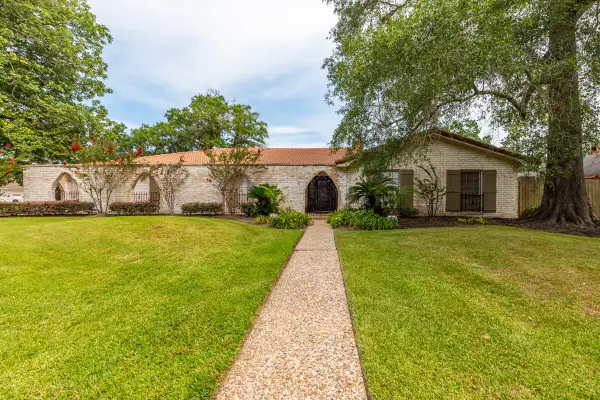 $400,000Active5 beds 3 baths3,740 sq. ft.
$400,000Active5 beds 3 baths3,740 sq. ft.5990 Pinkstaff Lane, Beaumont, TX 77706
MLS# 66241475Listed by: DAYNA SIMMONS REAL ESTATE - New
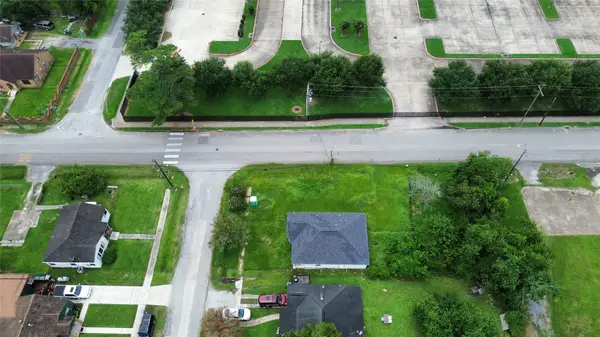 $110,000Active0.2 Acres
$110,000Active0.2 Acres2290 Ives Street, Beaumont, TX 77703
MLS# 42555513Listed by: CENTURY PROPERTIES REAL ESTATE - New
 $595,000Active4 beds 5 baths4,600 sq. ft.
$595,000Active4 beds 5 baths4,600 sq. ft.710 21st St, Beaumont, TX 77706-4940
MLS# 260726Listed by: RE/MAX ONE -- 9000010 - New
 $135,000Active3 beds 2 baths1,787 sq. ft.
$135,000Active3 beds 2 baths1,787 sq. ft.391 Pinchback, Beaumont, TX 77707
MLS# 260782Listed by: RE/MAX ONE - ORANGE COUNTY -- 9000010 - New
 $80,000Active1 beds 1 baths1,258 sq. ft.
$80,000Active1 beds 1 baths1,258 sq. ft.2105 Cable Ave., Beaumont, TX 77703
MLS# 260784Listed by: SUSAN CREEL -- 592038 - New
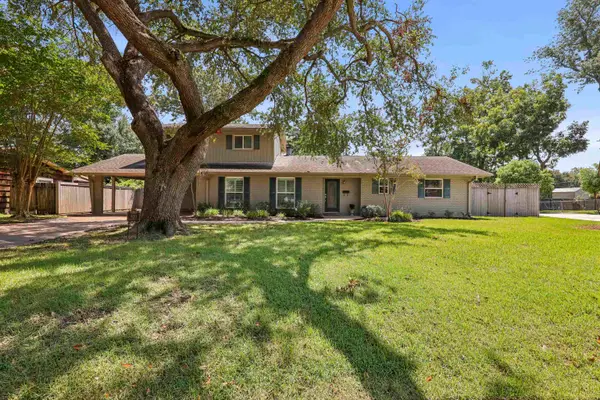 $295,000Active4 beds 3 baths2,741 sq. ft.
$295,000Active4 beds 3 baths2,741 sq. ft.820 Evergreen, Beaumont, TX 77706
MLS# 260778Listed by: RE/MAX ONE -- 9000010
