7240 Plant Rd., Beaumont, TX 77708-2930
Local realty services provided by:American Real Estate ERA Powered
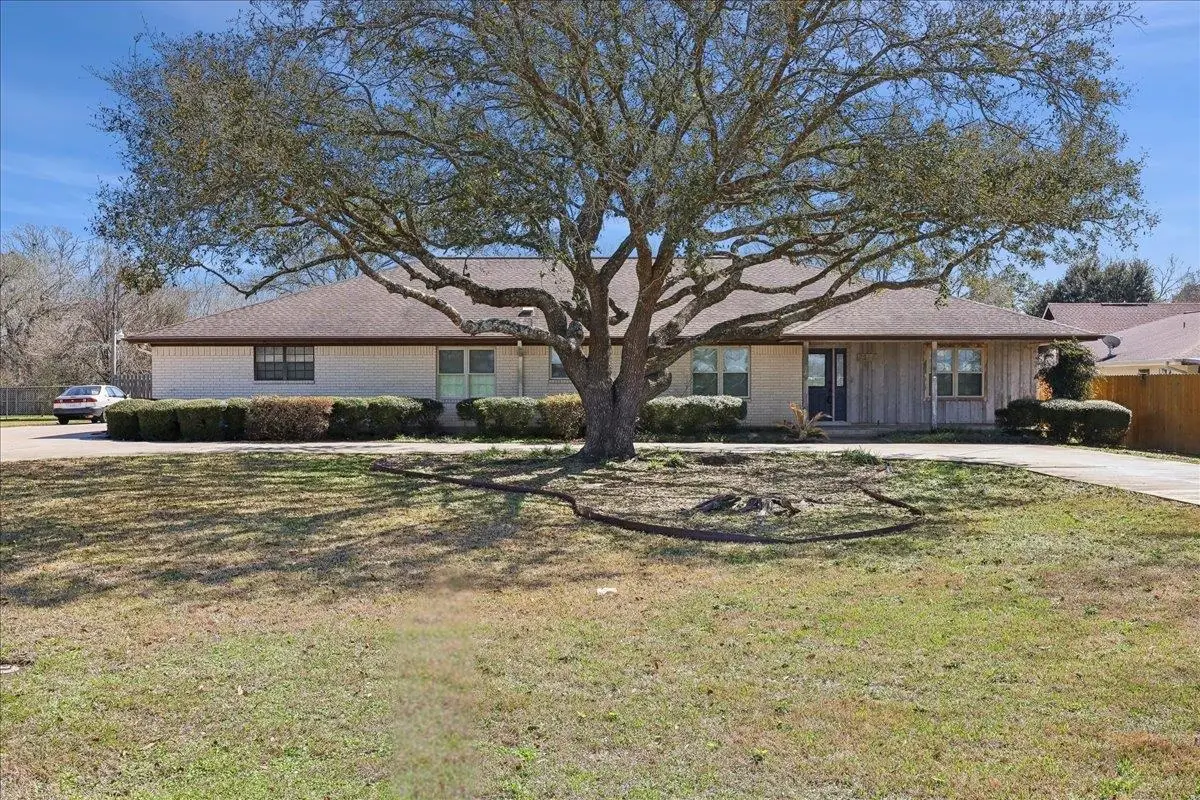
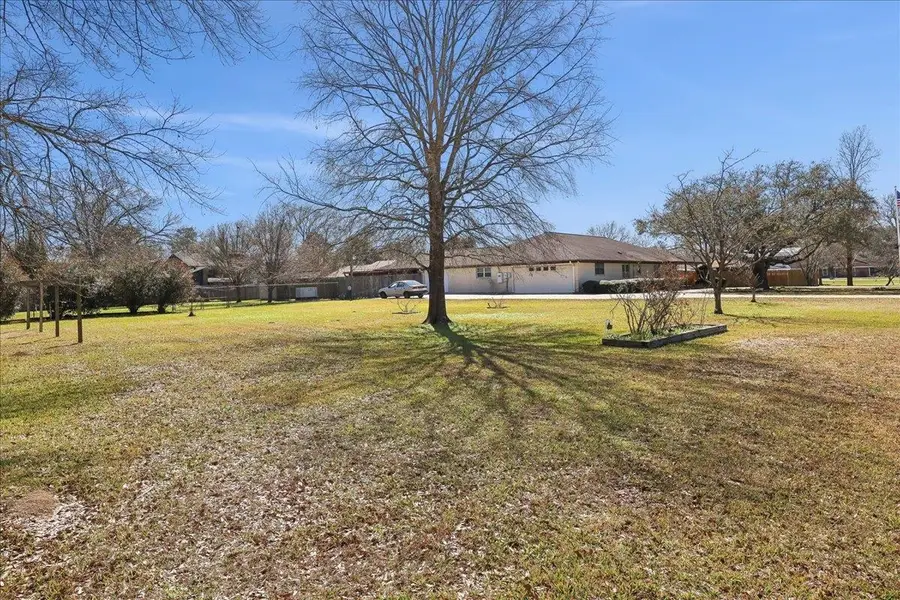
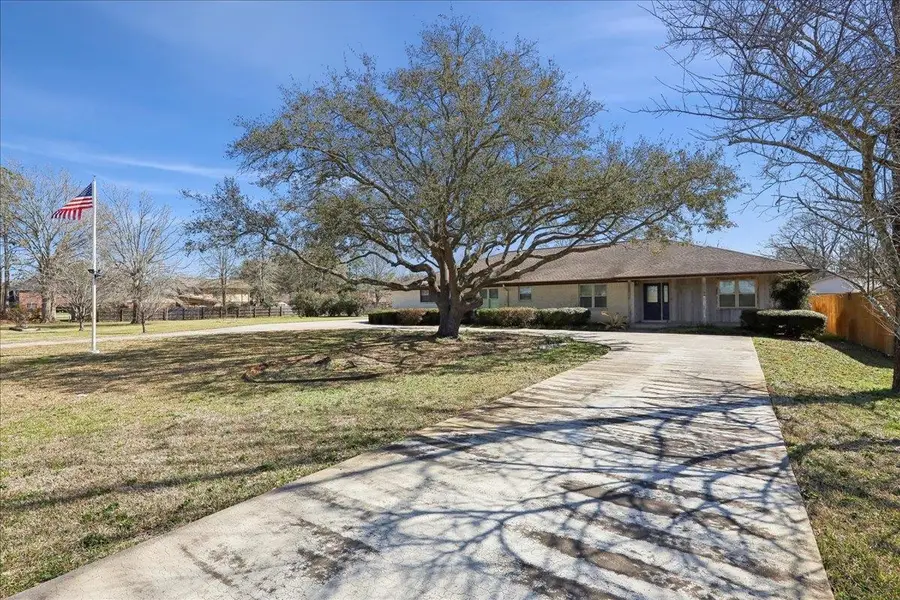
7240 Plant Rd.,Beaumont, TX 77708-2930
$249,900
- 3 Beds
- 3 Baths
- 2,494 sq. ft.
- Single family
- Active
Listed by:marc mcdonald
Office:re/max one -- 9000010
MLS#:255672
Source:TX_BBOR
Price summary
- Price:$249,900
- Price per sq. ft.:$100.2
About this home
Charming Home in Woodland Acres! Discover this beautifully maintained three-bedroom, two-and-a-half-bath home with a two-car garage, situated on 0.98 acre in the sought-after Woodland Acres neighborhood. This spacious property features: A bonus room and a huge workshop connected to the house, which could serve as an additional bonus room. A screened porch in the back, perfect for relaxing and entertaining, greenhouse, two storage buildings, a water well, and a sprinkler system for a lush, well-maintained yard. Fresh paint, tile floors and new carpeting in the bedrooms and office. A circular driveway with additional parking for guests, This home offers comfort, functionality, and ample space in a desirable location. Don't miss out on this opportunity for more details and to schedule a viewing contact us or your REALTOR. Whole house Generac! RV/BOAT PARKING! A WATER WELL ON THE PROPERTY.
Contact an agent
Home facts
- Listing Id #:255672
- Added:182 day(s) ago
- Updated:August 20, 2025 at 02:31 PM
Rooms and interior
- Bedrooms:3
- Total bathrooms:3
- Full bathrooms:2
- Half bathrooms:1
- Living area:2,494 sq. ft.
Heating and cooling
- Cooling:Central Electric
- Heating:Central Electric
Structure and exterior
- Roof:Arch. Comp. Shingle
- Building area:2,494 sq. ft.
- Lot area:0.98 Acres
Utilities
- Water:City Water, Water Well
- Sewer:City Sewer
Finances and disclosures
- Price:$249,900
- Price per sq. ft.:$100.2
New listings near 7240 Plant Rd.
- New
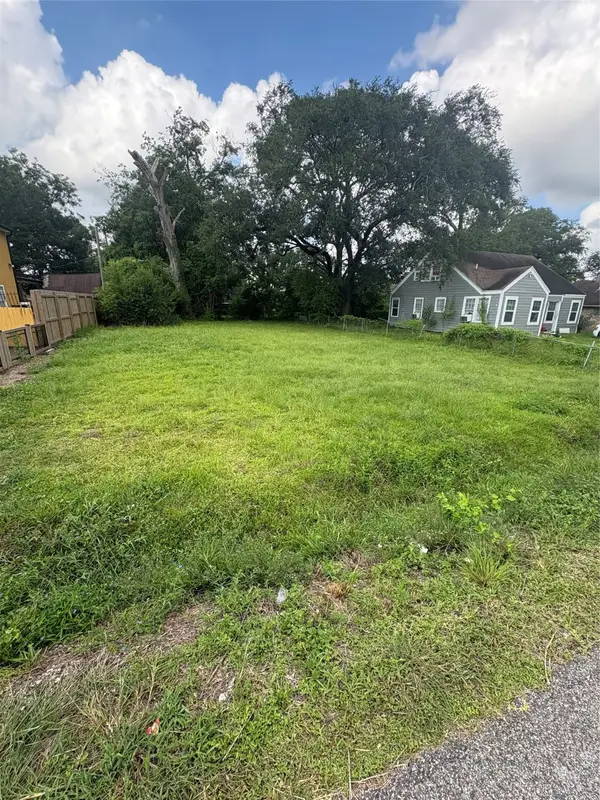 $15,000Active0.2 Acres
$15,000Active0.2 Acres1040 Goliad Street, Beaumont, TX 77701
MLS# 2208905Listed by: TAS REALTY GROUP - New
 $169,900Active3 beds 2 baths832 sq. ft.
$169,900Active3 beds 2 baths832 sq. ft.520 24th Street, Beaumont, TX 77706
MLS# 66059143Listed by: WEICHERT REALTORS THE HATMAKER GROUP - New
 $289,900Active3 beds 2 baths1,516 sq. ft.
$289,900Active3 beds 2 baths1,516 sq. ft.451 Lene Ln, Beaumont, TX 77705-8169
MLS# 260810Listed by: COLDWELL BANKER SOUTHERN HOMES -- 422284 - New
 $299,000Active4 beds 2 baths1,977 sq. ft.
$299,000Active4 beds 2 baths1,977 sq. ft.8105 Quail Hollow Dr, Beaumont, TX 77707-5701
MLS# 260800Listed by: JLA REALTY -- 9000562 - New
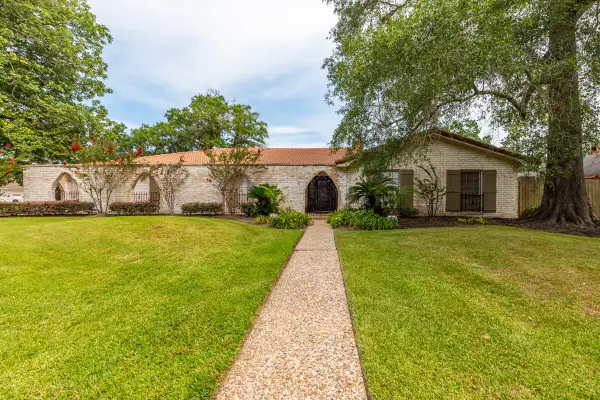 $400,000Active5 beds 3 baths3,740 sq. ft.
$400,000Active5 beds 3 baths3,740 sq. ft.5990 Pinkstaff Lane, Beaumont, TX 77706
MLS# 66241475Listed by: DAYNA SIMMONS REAL ESTATE - New
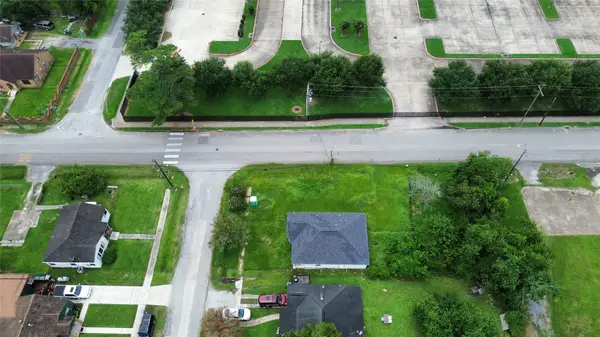 $110,000Active0.2 Acres
$110,000Active0.2 Acres2290 Ives Street, Beaumont, TX 77703
MLS# 42555513Listed by: CENTURY PROPERTIES REAL ESTATE - New
 $595,000Active4 beds 5 baths4,600 sq. ft.
$595,000Active4 beds 5 baths4,600 sq. ft.710 21st St, Beaumont, TX 77706-4940
MLS# 260726Listed by: RE/MAX ONE -- 9000010 - New
 $135,000Active3 beds 2 baths1,787 sq. ft.
$135,000Active3 beds 2 baths1,787 sq. ft.391 Pinchback, Beaumont, TX 77707
MLS# 260782Listed by: RE/MAX ONE - ORANGE COUNTY -- 9000010 - New
 $80,000Active1 beds 1 baths1,258 sq. ft.
$80,000Active1 beds 1 baths1,258 sq. ft.2105 Cable Ave., Beaumont, TX 77703
MLS# 260784Listed by: SUSAN CREEL -- 592038 - New
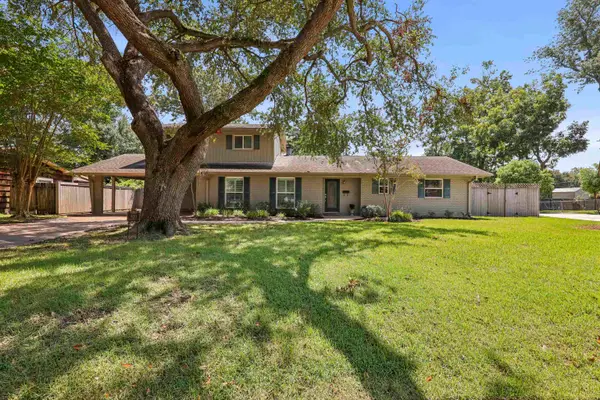 $295,000Active4 beds 3 baths2,741 sq. ft.
$295,000Active4 beds 3 baths2,741 sq. ft.820 Evergreen, Beaumont, TX 77706
MLS# 260778Listed by: RE/MAX ONE -- 9000010
