8032 Torrey Pines Circle, Beaumont, TX 77707
Local realty services provided by:American Real Estate ERA Powered
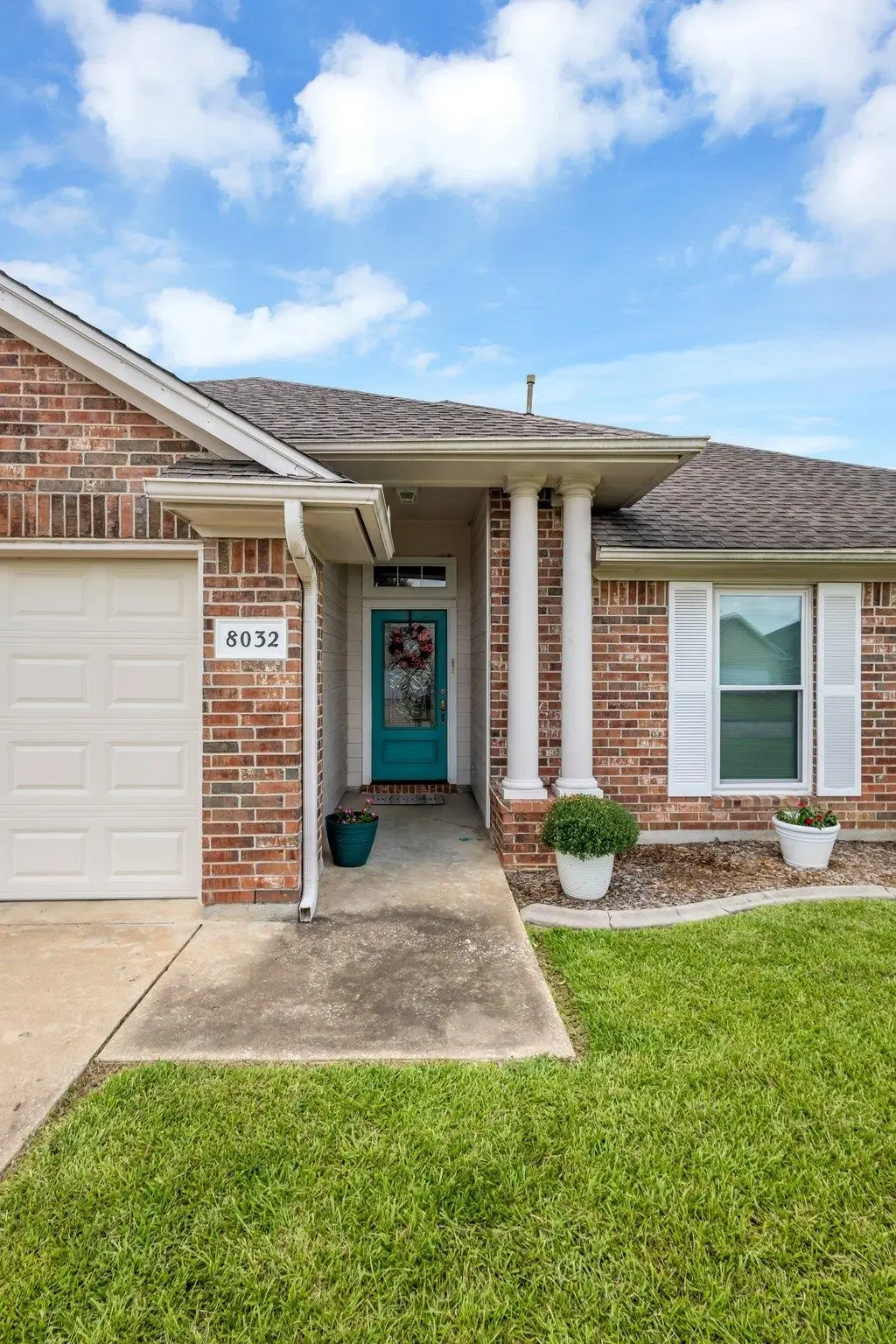


8032 Torrey Pines Circle,Beaumont, TX 77707
$269,000
- 4 Beds
- 2 Baths
- 1,807 sq. ft.
- Single family
- Pending
Listed by:katie dans
Office:property pros real estate & co -- 9014869
MLS#:259691
Source:TX_BBOR
Price summary
- Price:$269,000
- Price per sq. ft.:$148.87
About this home
Welcome home! Tucked away at the end of a quiet cul-de-sac, this spacious 4-bedroom, 2-bathroom home offers the perfect blend of comfort, privacy, and outdoor living—all in the heart of Beaumont. This well maintained home is move-in ready and designed for making memories. Step inside to a bright and functional layout with generous living areas and a cozy, welcoming feel. The split floor plan ensures privacy, with the primary suite tucked away from the guest bedrooms. A brand-new AC unit keeps the entire home cool and energy-efficient year-round. Outdoors, you’ll fall in love with your very own in-ground chlorine pool, perfect for relaxing or entertaining all Summer long! A raised bed garden offers space to grow your favorite vegetables, herbs, or flowers—ideal for green thumbs or anyone who enjoys outdoor living. Whether you’re looking to relax poolside or enjoy your own backyard garden retreat, this home has it all!
Contact an agent
Home facts
- Listing Id #:259691
- Added:41 day(s) ago
- Updated:August 20, 2025 at 07:24 AM
Rooms and interior
- Bedrooms:4
- Total bathrooms:2
- Full bathrooms:2
- Living area:1,807 sq. ft.
Heating and cooling
- Cooling:Central Electric
- Heating:Central Electric
Structure and exterior
- Roof:Comp. Shingle
- Building area:1,807 sq. ft.
- Lot area:0.18 Acres
Utilities
- Water:City Water
- Sewer:City Sewer
Finances and disclosures
- Price:$269,000
- Price per sq. ft.:$148.87
- Tax amount:$6,401
New listings near 8032 Torrey Pines Circle
- New
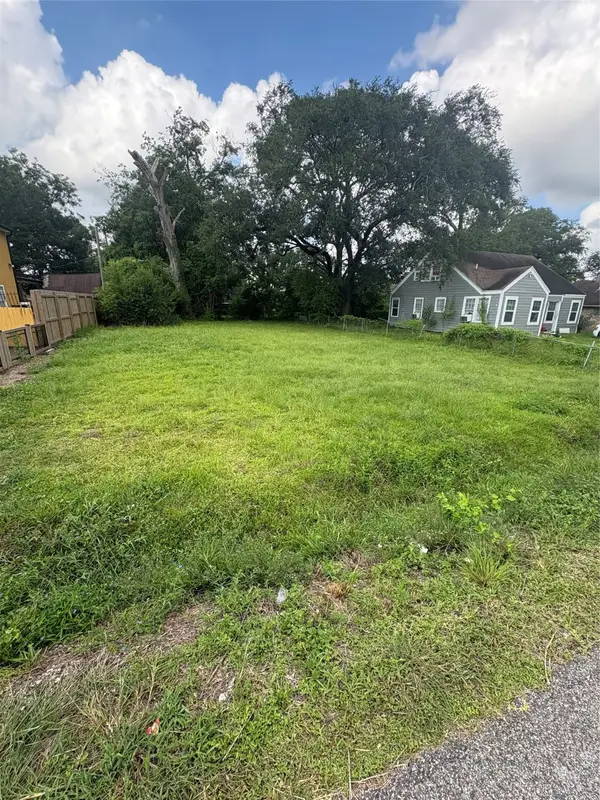 $15,000Active0.2 Acres
$15,000Active0.2 Acres1040 Goliad Street, Beaumont, TX 77701
MLS# 2208905Listed by: TAS REALTY GROUP - New
 $169,900Active3 beds 2 baths832 sq. ft.
$169,900Active3 beds 2 baths832 sq. ft.520 24th Street, Beaumont, TX 77706
MLS# 66059143Listed by: WEICHERT REALTORS THE HATMAKER GROUP - New
 $289,900Active3 beds 2 baths1,516 sq. ft.
$289,900Active3 beds 2 baths1,516 sq. ft.451 Lene Ln, Beaumont, TX 77705-8169
MLS# 260810Listed by: COLDWELL BANKER SOUTHERN HOMES -- 422284 - New
 $299,000Active4 beds 2 baths1,977 sq. ft.
$299,000Active4 beds 2 baths1,977 sq. ft.8105 Quail Hollow Dr, Beaumont, TX 77707-5701
MLS# 260800Listed by: JLA REALTY -- 9000562 - New
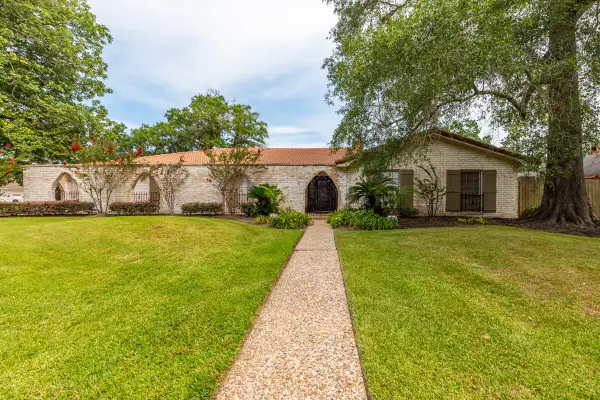 $400,000Active5 beds 3 baths3,740 sq. ft.
$400,000Active5 beds 3 baths3,740 sq. ft.5990 Pinkstaff Lane, Beaumont, TX 77706
MLS# 66241475Listed by: DAYNA SIMMONS REAL ESTATE - New
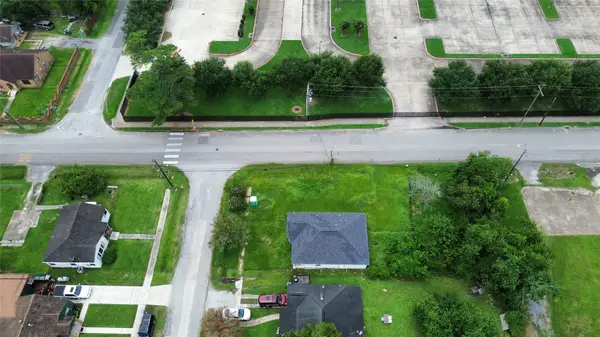 $110,000Active0.2 Acres
$110,000Active0.2 Acres2290 Ives Street, Beaumont, TX 77703
MLS# 42555513Listed by: CENTURY PROPERTIES REAL ESTATE - New
 $595,000Active4 beds 5 baths4,600 sq. ft.
$595,000Active4 beds 5 baths4,600 sq. ft.710 21st St, Beaumont, TX 77706-4940
MLS# 260726Listed by: RE/MAX ONE -- 9000010 - New
 $135,000Active3 beds 2 baths1,787 sq. ft.
$135,000Active3 beds 2 baths1,787 sq. ft.391 Pinchback, Beaumont, TX 77707
MLS# 260782Listed by: RE/MAX ONE - ORANGE COUNTY -- 9000010 - New
 $80,000Active1 beds 1 baths1,258 sq. ft.
$80,000Active1 beds 1 baths1,258 sq. ft.2105 Cable Ave., Beaumont, TX 77703
MLS# 260784Listed by: SUSAN CREEL -- 592038 - New
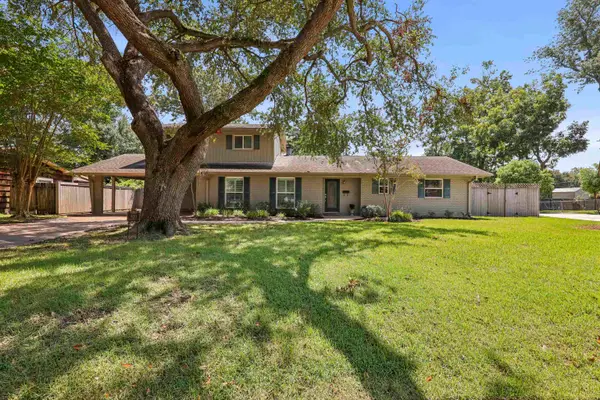 $295,000Active4 beds 3 baths2,741 sq. ft.
$295,000Active4 beds 3 baths2,741 sq. ft.820 Evergreen, Beaumont, TX 77706
MLS# 260778Listed by: RE/MAX ONE -- 9000010
