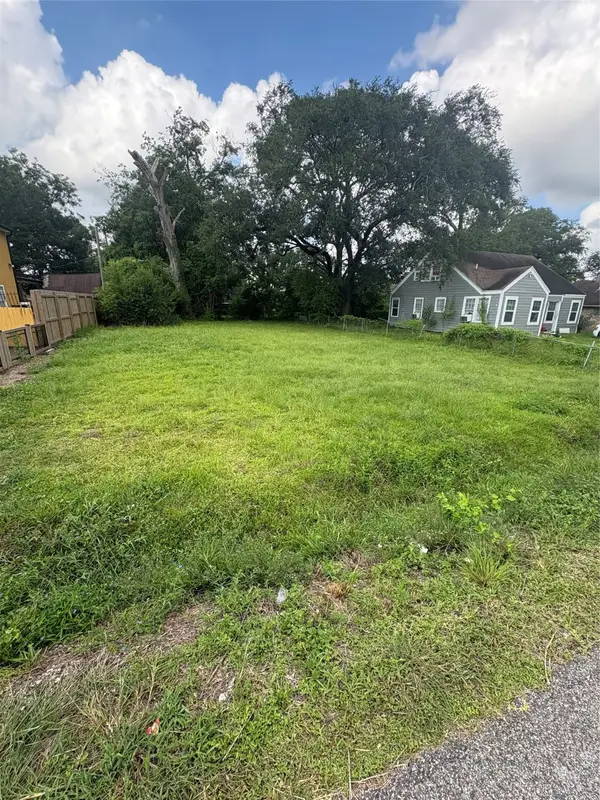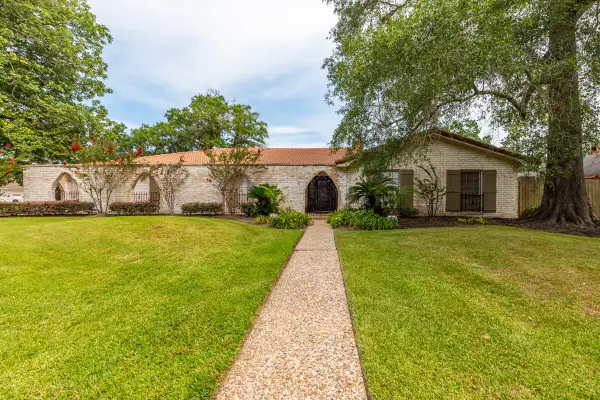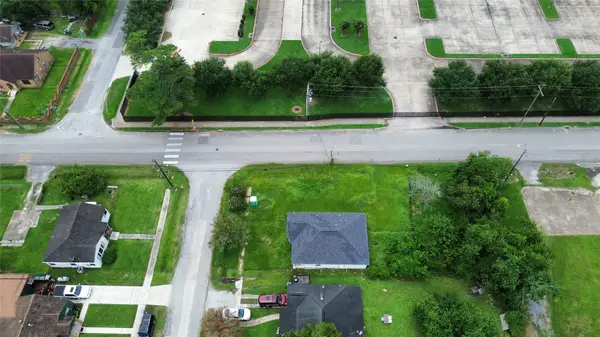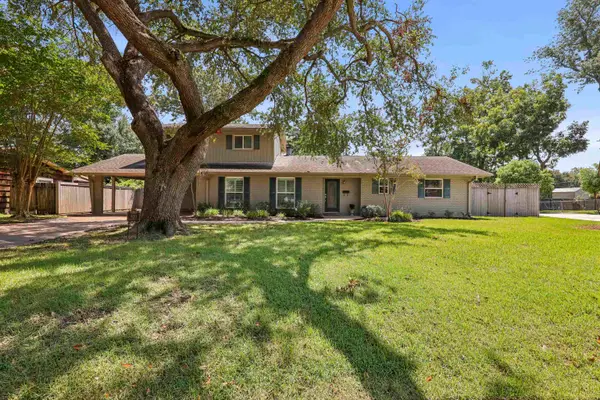8405 Garden Oaks Dr., Beaumont, TX 77706
Local realty services provided by:American Real Estate ERA Powered



8405 Garden Oaks Dr.,Beaumont, TX 77706
$250,000
- 4 Beds
- 3 Baths
- 2,359 sq. ft.
- Single family
- Pending
Listed by:dana archibald
Office:re/max one -- 9000010
MLS#:260089
Source:TX_BBOR
Price summary
- Price:$250,000
- Price per sq. ft.:$105.98
About this home
Oh What An Opportunity! Pick up where this homeowner left off. Corner Lot, West End of Beaumont, 4 Bedrooms/2.5 Baths/2 Car Attached Garage, Brick (3/4) and Vinyl Sidingj Exterior, Covered Porch and Patio, Roof 2011, House Built in 2001, Split Bedroom Plan, OPEN CONCEPT with HUGE Breakfast Bar/Island, Formal Dining Room with Tray Ceiling, Fireplace (Wood Burning with Gas Log/Starter), Tray Ceiling in Living Room, plus an Added Floor Outlet, Large Utility Room, Newer HVAC Unit - Lennox, Large Primary Bedroom with Mansard Ceiling, Cathedral Beamed Ceiling in the Primary Bath, Jetted Tub and Separate Shower, Nice Storage/Closets, TWO Office Nooks with Built In's, Newer Gas Range, Stainless Steel Appliances, Beautiful Granite Countertops, Arched Opening from Entry to Living Room and Dining Room, LOTS of Natural Light. A MUST SEE.
Contact an agent
Home facts
- Listing Id #:260089
- Added:22 day(s) ago
- Updated:August 20, 2025 at 07:24 AM
Rooms and interior
- Bedrooms:4
- Total bathrooms:3
- Full bathrooms:2
- Half bathrooms:1
- Living area:2,359 sq. ft.
Heating and cooling
- Cooling:Central Electric
- Heating:Central Electric
Structure and exterior
- Roof:Comp. Shingle
- Building area:2,359 sq. ft.
- Lot area:0.22 Acres
Utilities
- Water:City Water
- Sewer:City Sewer
Finances and disclosures
- Price:$250,000
- Price per sq. ft.:$105.98
- Tax amount:$7,113
New listings near 8405 Garden Oaks Dr.
- New
 $15,000Active0.2 Acres
$15,000Active0.2 Acres1040 Goliad Street, Beaumont, TX 77701
MLS# 2208905Listed by: TAS REALTY GROUP - New
 $169,900Active3 beds 2 baths832 sq. ft.
$169,900Active3 beds 2 baths832 sq. ft.520 24th Street, Beaumont, TX 77706
MLS# 66059143Listed by: WEICHERT REALTORS THE HATMAKER GROUP - New
 $289,900Active3 beds 2 baths1,516 sq. ft.
$289,900Active3 beds 2 baths1,516 sq. ft.451 Lene Ln, Beaumont, TX 77705-8169
MLS# 260810Listed by: COLDWELL BANKER SOUTHERN HOMES -- 422284 - New
 $299,000Active4 beds 2 baths1,977 sq. ft.
$299,000Active4 beds 2 baths1,977 sq. ft.8105 Quail Hollow Dr, Beaumont, TX 77707-5701
MLS# 260800Listed by: JLA REALTY -- 9000562 - New
 $400,000Active5 beds 3 baths3,740 sq. ft.
$400,000Active5 beds 3 baths3,740 sq. ft.5990 Pinkstaff Lane, Beaumont, TX 77706
MLS# 66241475Listed by: DAYNA SIMMONS REAL ESTATE - New
 $110,000Active0.2 Acres
$110,000Active0.2 Acres2290 Ives Street, Beaumont, TX 77703
MLS# 42555513Listed by: CENTURY PROPERTIES REAL ESTATE - New
 $595,000Active4 beds 5 baths4,600 sq. ft.
$595,000Active4 beds 5 baths4,600 sq. ft.710 21st St, Beaumont, TX 77706-4940
MLS# 260726Listed by: RE/MAX ONE -- 9000010 - New
 $135,000Active3 beds 2 baths1,787 sq. ft.
$135,000Active3 beds 2 baths1,787 sq. ft.391 Pinchback, Beaumont, TX 77707
MLS# 260782Listed by: RE/MAX ONE - ORANGE COUNTY -- 9000010 - New
 $80,000Active1 beds 1 baths1,258 sq. ft.
$80,000Active1 beds 1 baths1,258 sq. ft.2105 Cable Ave., Beaumont, TX 77703
MLS# 260784Listed by: SUSAN CREEL -- 592038 - New
 $295,000Active4 beds 3 baths2,741 sq. ft.
$295,000Active4 beds 3 baths2,741 sq. ft.820 Evergreen, Beaumont, TX 77706
MLS# 260778Listed by: RE/MAX ONE -- 9000010
