8817 N Garden Drive, Beaumont, TX 77705
Local realty services provided by:American Real Estate ERA Powered
8817 N Garden Drive,Beaumont, TX 77705
$439,000
- 5 Beds
- 4 Baths
- 3,130 sq. ft.
- Single family
- Pending
Listed by:leslie symmonds
Office:ace real estate -- 445223
MLS#:257166
Source:TX_BBOR
Price summary
- Price:$439,000
- Price per sq. ft.:$140.26
About this home
Nederland School District - Newly remodeled 5-bedroom, 2 full baths, 2 1/2 baths on 1.4 acres in Beauxart Gardens. Freshly painted, new roof and gutters installed 11/2024. This home is bordered by multiple-acre properties, creating a true sense of space and tranquility. Open concept living room with wood-burning fireplace, open to dining area and kitchen. The kitchen has a new GE double oven, 5-burner gas cook top, dishwasher, stainless refrigerator, and microwave. Primary bedroom has walk-in closets, full bath with jetted tub with new tile surround, & separate remodeled tiled shower with new fixtures. Tankless water heater, multi-zoned central air/heat with 3 different temperature controls. Large utility room with closet, work space, and room for a freezer. The washer and dryer stay. Covered patio, pretty view of the backyard, storage building, and extra parking on driveway and adjacent to driveway. A great place to call home!
Contact an agent
Home facts
- Listing ID #:257166
- Added:167 day(s) ago
- Updated:August 21, 2025 at 07:26 AM
Rooms and interior
- Bedrooms:5
- Total bathrooms:4
- Full bathrooms:2
- Half bathrooms:2
- Living area:3,130 sq. ft.
Heating and cooling
- Cooling:Central Electric, Zoned
- Heating:Central Gas, More than One, Zoned
Structure and exterior
- Roof:Arch. Comp. Shingle
- Building area:3,130 sq. ft.
- Lot area:1.38 Acres
Utilities
- Water:City Water
Finances and disclosures
- Price:$439,000
- Price per sq. ft.:$140.26
- Tax amount:$5,157
New listings near 8817 N Garden Drive
- New
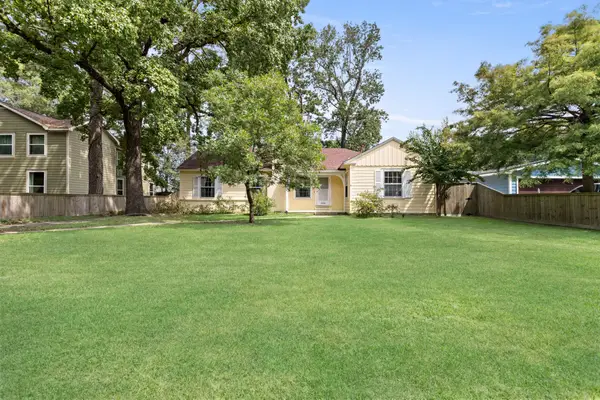 $175,000Active3 beds 2 baths1,634 sq. ft.
$175,000Active3 beds 2 baths1,634 sq. ft.2660 Long Street, Beaumont, TX 77702
MLS# 22468113Listed by: JLA REALTY - New
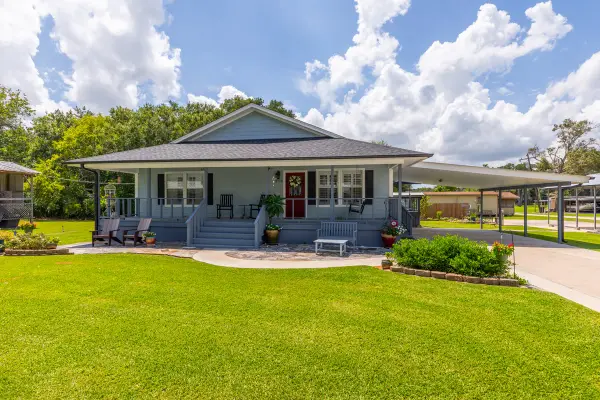 $208,000Active2 beds 2 baths1,480 sq. ft.
$208,000Active2 beds 2 baths1,480 sq. ft.3710 Eagleson Lane, Beaumont, TX 77705
MLS# 90817554Listed by: DAYNA SIMMONS REAL ESTATE - New
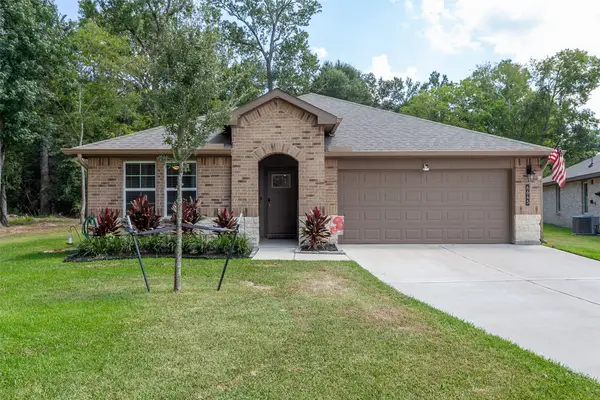 $345,000Active4 beds 3 baths2,172 sq. ft.
$345,000Active4 beds 3 baths2,172 sq. ft.6645 Riplee Street, Beaumont, TX 77708
MLS# 45648180Listed by: COLDWELL BANKER SOUTHERN HOMES - New
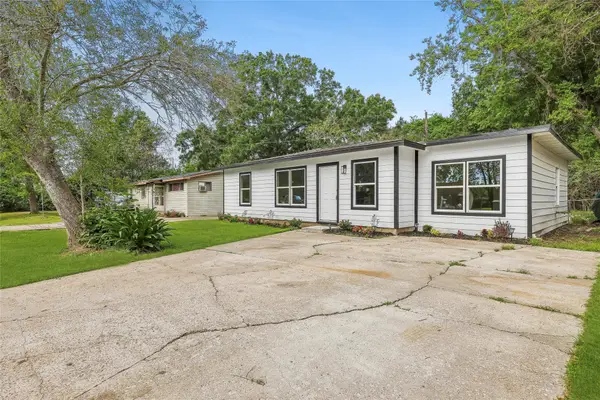 $147,500Active4 beds 1 baths1,056 sq. ft.
$147,500Active4 beds 1 baths1,056 sq. ft.750 Jeny Lane, Beaumont, TX 77707
MLS# 32322813Listed by: EXP REALTY LLC - New
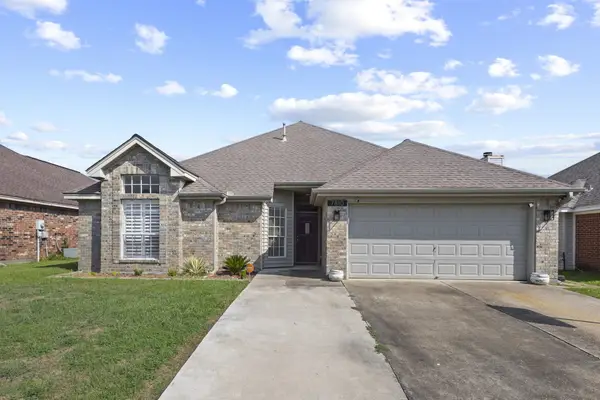 $249,900Active4 beds 2 baths1,609 sq. ft.
$249,900Active4 beds 2 baths1,609 sq. ft.7810 Blue Bonnet St., Beaumont, TX 77713
MLS# 261790Listed by: COLDWELL BANKER SOUTHERN HOMES -- 422284 - New
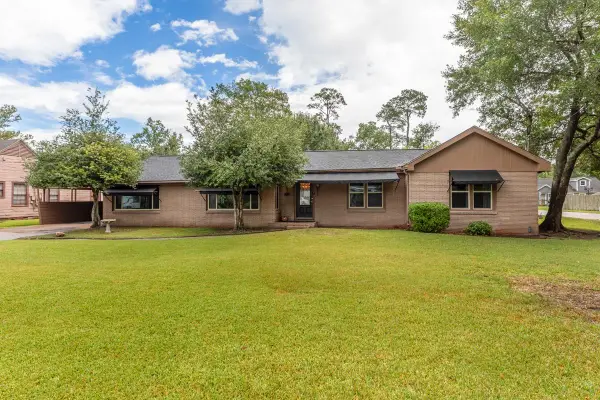 $250,000Active3 beds 2 baths2,739 sq. ft.
$250,000Active3 beds 2 baths2,739 sq. ft.2110 Central Dr., Beaumont, TX 77706
MLS# 261791Listed by: TEAM DAYNA SIMMONS REAL ESTATE -- 9007822 - New
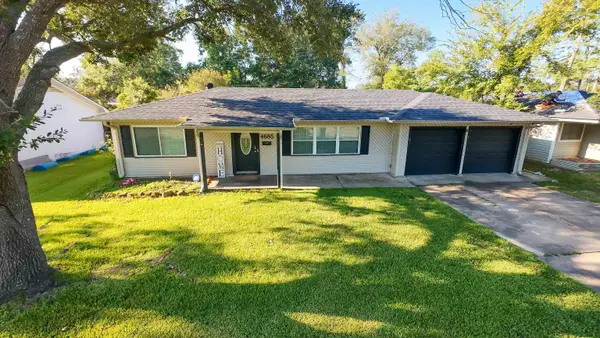 $185,000Active3 beds 2 baths1,182 sq. ft.
$185,000Active3 beds 2 baths1,182 sq. ft.4685 Ebonwood Ln, Beaumont, TX 77706
MLS# 261783Listed by: CONNECT REALTY -- 573369 - New
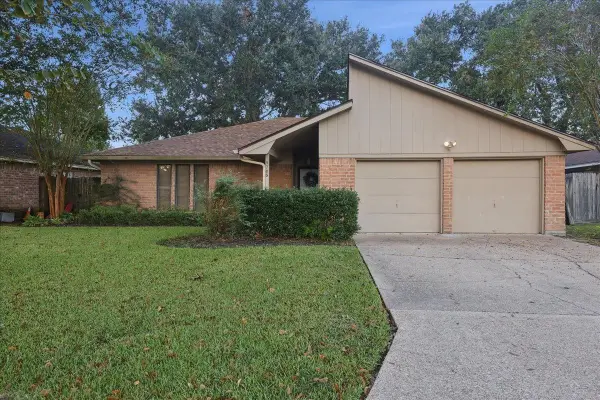 $239,000Active3 beds 2 baths1,644 sq. ft.
$239,000Active3 beds 2 baths1,644 sq. ft.5705 Clint Ln, Beaumont, TX 77713
MLS# 261784Listed by: SOUTHEAST TEXAS 1ST REALTY - New
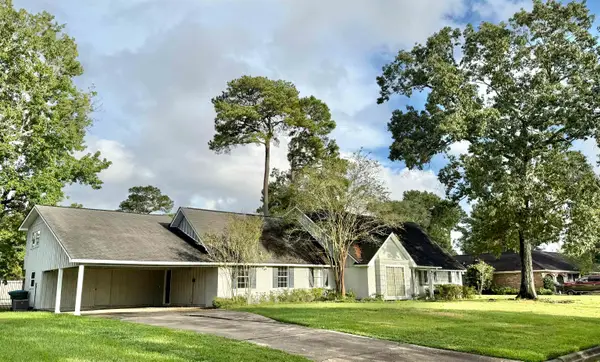 $479,000Active5 beds 3 baths4,305 sq. ft.
$479,000Active5 beds 3 baths4,305 sq. ft.1760 KAREN LN, Beaumont, TX 77706
MLS# 261777Listed by: RE/MAX ONE -- 9000010 - New
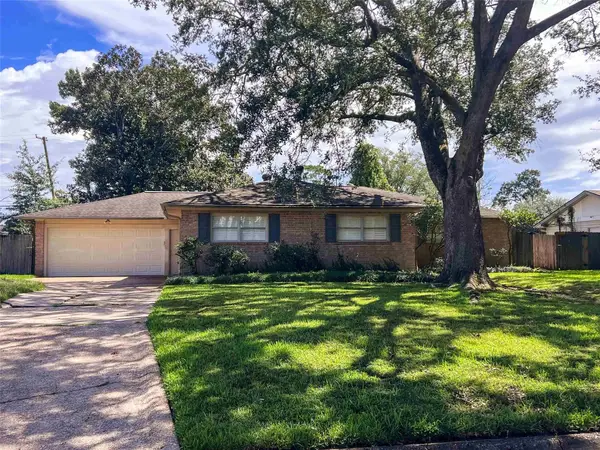 $189,000Active3 beds 2 baths1,970 sq. ft.
$189,000Active3 beds 2 baths1,970 sq. ft.1520 Crawford Street, Beaumont, TX 77706
MLS# 34544283Listed by: SOUTHEAST TEXAS 1ST REALTY
