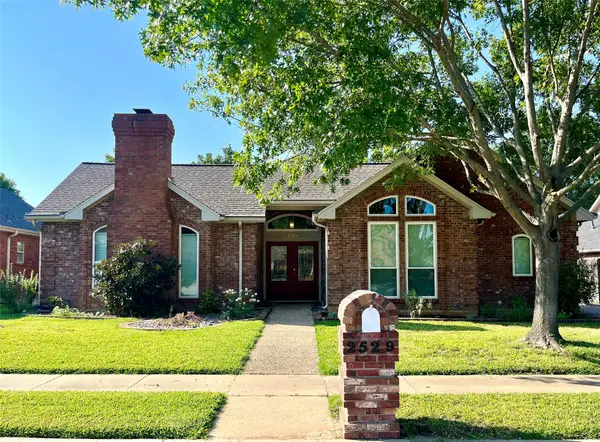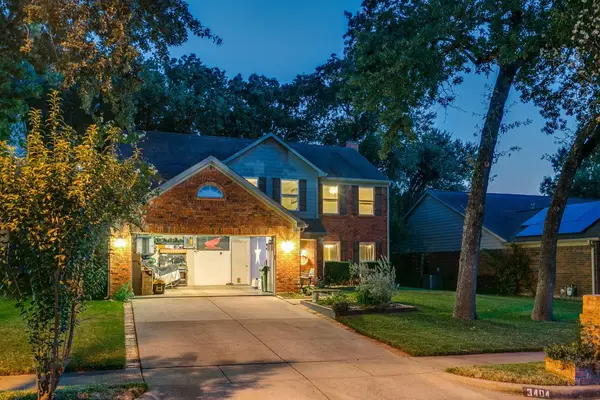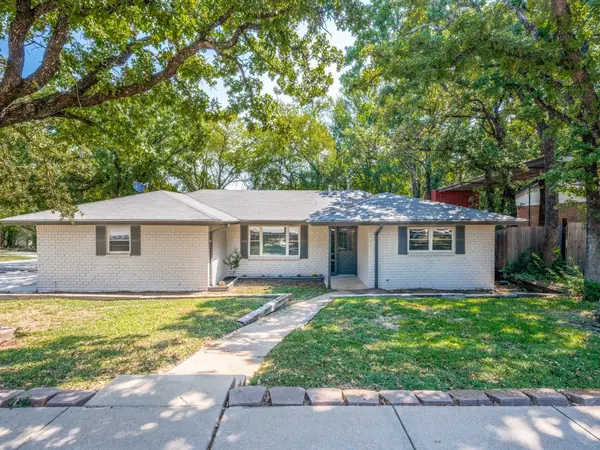1205 Brookshire Drive, Bedford, TX 76021
Local realty services provided by:ERA Steve Cook & Co, Realtors
1205 Brookshire Drive,Bedford, TX 76021
$500,000
- 3 Beds
- 2 Baths
- 2,107 sq. ft.
- Single family
- Active
Listed by:shea reeves817-354-7653
Office:century 21 mike bowman, inc.
MLS#:21058207
Source:GDAR
Price summary
- Price:$500,000
- Price per sq. ft.:$237.3
About this home
Professional interior paint updates throughout * All popcorn ceilings removed * Windows replaced * Updated HVAC system & thermostat * Engineered wood flooring with sandable wear layer which gives you the option to refinish * updated light fixtures & ceiling fans * high quality patterned carpeting * Updated dishwasher, cooktop & vent hood * split master bedroom floorplan * large designated game-room with backyard access and built-ins * covered back patio with tiled flooring & enclosed entrance that is climate controlled - not included in square footage * well appointed kitchen and dining arrangement * large closets in all bedrooms * hardware & fixtures replaced * Custom beamed ceiling in living complemented with a beautiful floor to ceiling wall to wall brick mantle wood burning fireplace * beam, trayed & recessed ceilings also included in home * updated water heaters * professionally landscaped lot, front courtyard with built-in brick landscape beds * full sidewalk on side of home * wood fencing * landscaped & treed over-sized backyard * brick mailbox * full sprinklers * outlets & switches replaced * baseboards replaced whenever home was painted * incredible street where pride of ownership is evident throughout * walk to Bedford Heights & The Bedford Boys Ranch
Contact an agent
Home facts
- Year built:1984
- Listing ID #:21058207
- Added:14 day(s) ago
- Updated:October 03, 2025 at 11:43 AM
Rooms and interior
- Bedrooms:3
- Total bathrooms:2
- Full bathrooms:2
- Living area:2,107 sq. ft.
Heating and cooling
- Cooling:Ceiling Fans, Central Air
- Heating:Electric
Structure and exterior
- Year built:1984
- Building area:2,107 sq. ft.
- Lot area:0.24 Acres
Schools
- High school:Bell
- Elementary school:Bedfordhei
Finances and disclosures
- Price:$500,000
- Price per sq. ft.:$237.3
New listings near 1205 Brookshire Drive
- New
 $519,000Active3 beds 3 baths2,607 sq. ft.
$519,000Active3 beds 3 baths2,607 sq. ft.2529 Fox Glenn Circle, Bedford, TX 76021
MLS# 21062178Listed by: FADAL BUCHANAN & ASSOCIATESLLC - New
 $360,000Active3 beds 2 baths2,320 sq. ft.
$360,000Active3 beds 2 baths2,320 sq. ft.933 Charleston Court, Bedford, TX 76022
MLS# 21077002Listed by: CENTRAL METRO REALTY - Open Sat, 1 to 4pmNew
 $470,000Active5 beds 3 baths2,434 sq. ft.
$470,000Active5 beds 3 baths2,434 sq. ft.3404 Rosemary Court, Bedford, TX 76021
MLS# 21074015Listed by: EXP REALTY, LLC - Open Sat, 12 to 3pmNew
 $359,900Active3 beds 2 baths1,783 sq. ft.
$359,900Active3 beds 2 baths1,783 sq. ft.3829 Walnut Drive, Bedford, TX 76021
MLS# 21075998Listed by: KELLER WILLIAMS REALTY - New
 $450,000Active3 beds 2 baths1,847 sq. ft.
$450,000Active3 beds 2 baths1,847 sq. ft.2417 Meadow Court, Bedford, TX 76021
MLS# 21066047Listed by: CITIWIDE PROPERTIES CORP. - New
 $719,900Active4 beds 3 baths3,891 sq. ft.
$719,900Active4 beds 3 baths3,891 sq. ft.2609 Woodson Drive, Bedford, TX 76021
MLS# 21076287Listed by: SCOTT REAL ESTATE - New
 $525,000Active4 beds 2 baths2,205 sq. ft.
$525,000Active4 beds 2 baths2,205 sq. ft.3225 Timber View Circle, Bedford, TX 76021
MLS# 21074445Listed by: KELLER WILLIAMS REALTY - New
 $399,000Active3 beds 2 baths2,175 sq. ft.
$399,000Active3 beds 2 baths2,175 sq. ft.1108 Wade Drive, Bedford, TX 76022
MLS# 21074153Listed by: REAL BROKER, LLC - Open Sun, 2 to 4pmNew
 $717,500Active4 beds 3 baths3,028 sq. ft.
$717,500Active4 beds 3 baths3,028 sq. ft.1820 Wimbleton Drive, Bedford, TX 76021
MLS# 21071785Listed by: EBBY HALLIDAY, REALTORS - Open Sun, 1 to 3pmNew
 $410,000Active3 beds 2 baths1,671 sq. ft.
$410,000Active3 beds 2 baths1,671 sq. ft.3217 Misty Court, Bedford, TX 76021
MLS# 21067049Listed by: SOPHIE TEL DIAZ REAL ESTATE
