1705 Ashbury Court, Bedford, TX 76021
Local realty services provided by:ERA Newlin & Company
Listed by:adam davis844-819-1373
Office:orchard brokerage
MLS#:21050724
Source:GDAR
Price summary
- Price:$599,500
- Price per sq. ft.:$190.62
About this home
Experience comfort and versatility in this beautifully maintained 4-bedroom, 3-bath home in the desirable Bedford Estates community of Bedford, TX, just minutes from Highway 121. Set on over half an acre in a quiet cul-de-sac, this property pairs impressive curb appeal with functional design and generous living space.
Inside, the striking two-level layout features a formal dining room, formal sitting room, and a spacious living area with a brick fireplace and recessed lighting. The kitchen is both stylish and practical, offering abundant cabinet storage, a center island, breakfast nook, and open flow to the main living area.
A fully enclosed sunroom with brick-accented walls adds a flexible space ideal for relaxing or entertaining.
The primary suite on the main level includes recessed lighting, a walk-in closet, dual vanities, soaking tub, separate shower, and a private water closet. A secondary bedroom on the main level features built-in cabinetry and dual desks, perfect for a home office or studio. A full bathroom with a tub-shower combo is also on this floor.
The walk-in laundry room includes a utility sink and extra storage. Upstairs offers two bedrooms and a full bathroom with dual sinks, ideal for guests or flexible use.
Outdoor amenities include a wood deck, covered porch, and large yard with mature landscaping. Two separate 2-car attached garages provide four covered spaces, with one offering an upper-level area perfect for storage, a workshop, or creative use.
This home blends elegance, space, and location - ideal for those who value privacy, functionality, and timeless style.
Discounted rate options and no lender fee future refinancing may be available for qualified buyers of this home.
Contact an agent
Home facts
- Year built:1980
- Listing ID #:21050724
- Added:1 day(s) ago
- Updated:September 07, 2025 at 12:44 AM
Rooms and interior
- Bedrooms:4
- Total bathrooms:3
- Full bathrooms:3
- Living area:3,145 sq. ft.
Heating and cooling
- Cooling:Ceiling Fans, Central Air
- Heating:Central
Structure and exterior
- Roof:Composition
- Year built:1980
- Building area:3,145 sq. ft.
- Lot area:0.55 Acres
Schools
- High school:Trinity
- Elementary school:Spring Garden
Finances and disclosures
- Price:$599,500
- Price per sq. ft.:$190.62
- Tax amount:$10,712
New listings near 1705 Ashbury Court
- New
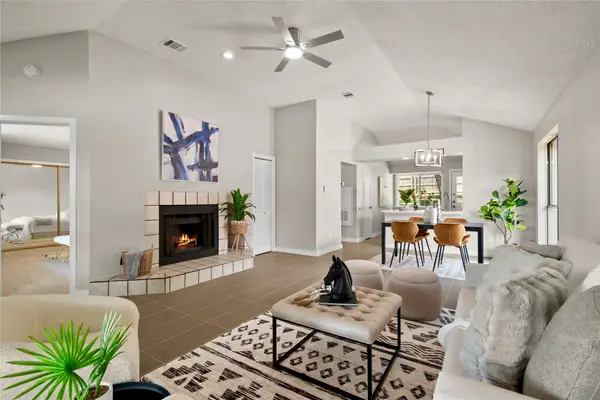 $295,000Active3 beds 2 baths1,235 sq. ft.
$295,000Active3 beds 2 baths1,235 sq. ft.1017 Stableway Lane, Bedford, TX 76022
MLS# 21031215Listed by: KELLER WILLIAMS REALTY DPR - Open Sun, 2 to 4pmNew
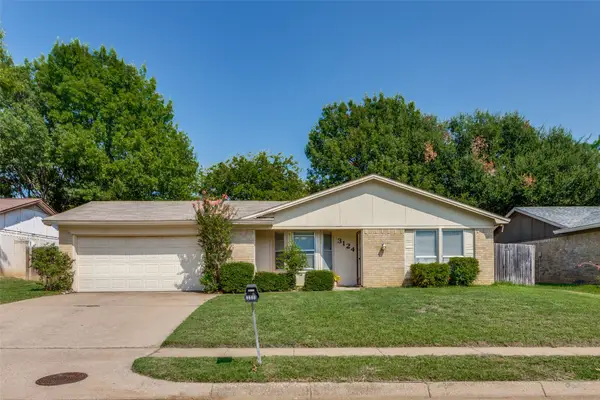 $343,000Active3 beds 2 baths1,391 sq. ft.
$343,000Active3 beds 2 baths1,391 sq. ft.3124 Whisperwood Lane, Bedford, TX 76021
MLS# 21051695Listed by: EBBY HALLIDAY, REALTORS - New
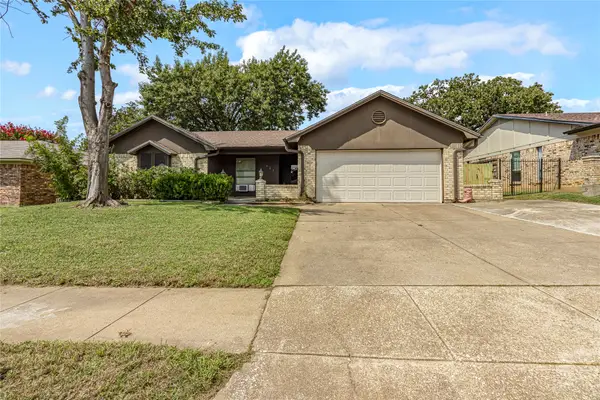 $385,000Active3 beds 2 baths1,719 sq. ft.
$385,000Active3 beds 2 baths1,719 sq. ft.3021 Mossy Oak Lane, Bedford, TX 76021
MLS# 21035037Listed by: FATHOM REALTY, LLC - New
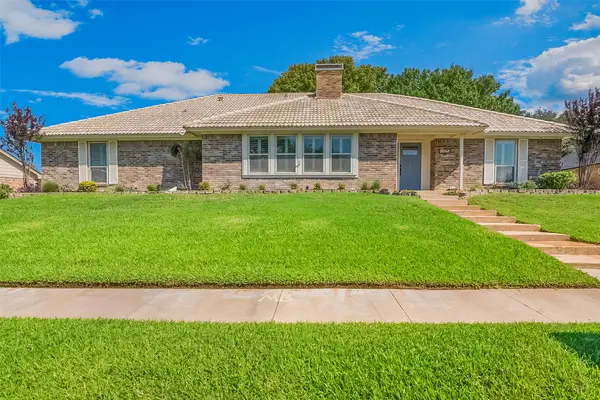 $430,000Active4 beds 3 baths2,395 sq. ft.
$430,000Active4 beds 3 baths2,395 sq. ft.1105 Clear View Drive, Bedford, TX 76021
MLS# 21051318Listed by: DAVE PERRY MILLER REAL ESTATE - New
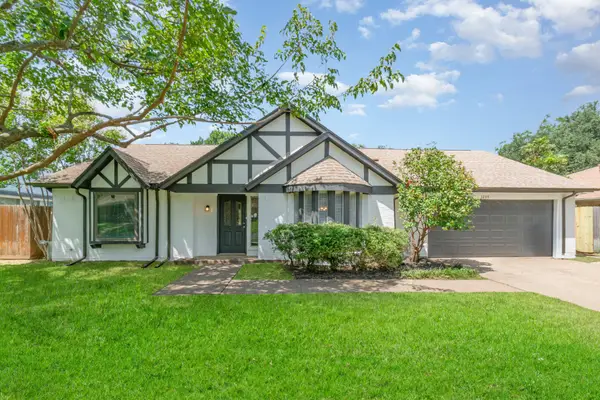 $365,000Active3 beds 2 baths1,689 sq. ft.
$365,000Active3 beds 2 baths1,689 sq. ft.3205 Princess Street, Bedford, TX 76021
MLS# 21051617Listed by: WM REALTY TX LLC - Open Sun, 12 to 3pmNew
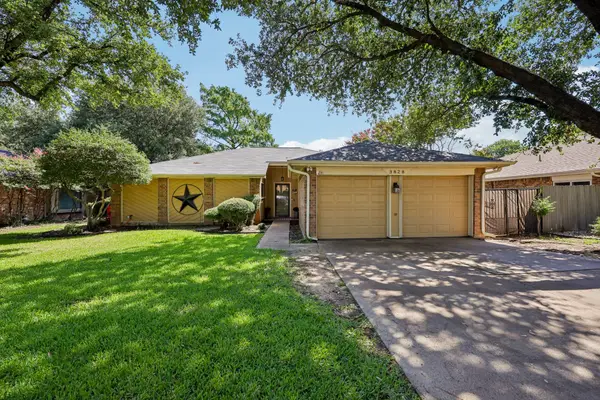 $385,000Active3 beds 2 baths1,793 sq. ft.
$385,000Active3 beds 2 baths1,793 sq. ft.3828 Horizon Drive, Bedford, TX 76021
MLS# 21050005Listed by: LILY MOORE REALTY - New
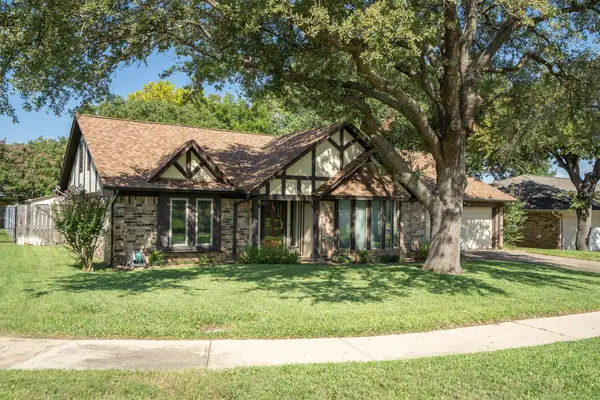 $325,000Active3 beds 2 baths1,704 sq. ft.
$325,000Active3 beds 2 baths1,704 sq. ft.3816 Oxford Court, Bedford, TX 76021
MLS# 21046486Listed by: COLDWELL BANKER APEX, REALTORS - Open Sun, 1 to 3pmNew
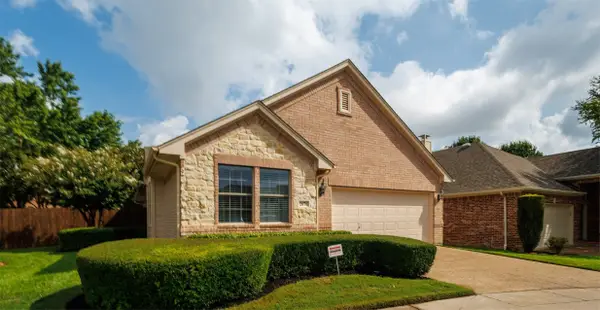 $399,999Active3 beds 2 baths1,517 sq. ft.
$399,999Active3 beds 2 baths1,517 sq. ft.2676 Britany Circle, Bedford, TX 76022
MLS# 21046531Listed by: BETTER HOMES & GARDENS, WINANS - New
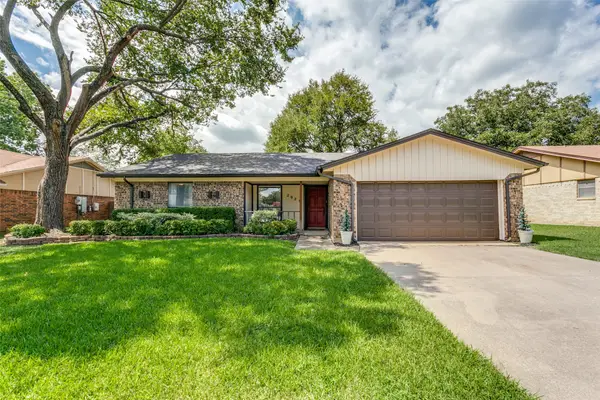 $349,000Active3 beds 2 baths1,430 sq. ft.
$349,000Active3 beds 2 baths1,430 sq. ft.2921 Murphy Drive, Bedford, TX 76021
MLS# 21050559Listed by: EXP REALTY LLC
