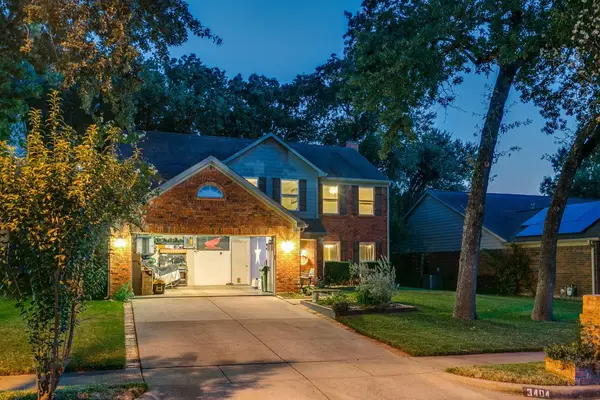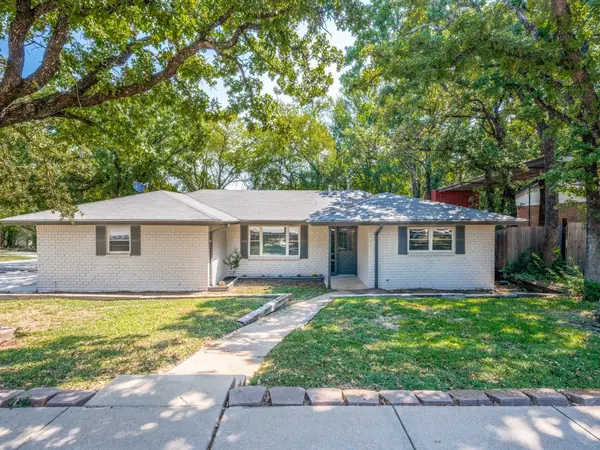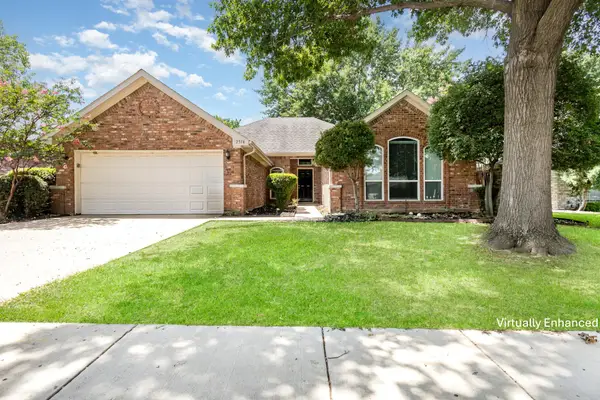3824 Lacebark Lane, Bedford, TX 76021
Local realty services provided by:ERA Myers & Myers Realty
Listed by:don lawyer888-519-7431
Office:exp realty llc.
MLS#:20884241
Source:GDAR
Price summary
- Price:$494,000
- Price per sq. ft.:$174.81
- Monthly HOA dues:$36.5
About this home
Relisting with Don Lawyer
Contact an agent
Home facts
- Year built:2001
- Listing ID #:20884241
- Added:413 day(s) ago
- Updated:October 03, 2025 at 01:49 AM
Rooms and interior
- Bedrooms:4
- Total bathrooms:3
- Full bathrooms:2
- Half bathrooms:1
- Living area:2,826 sq. ft.
Heating and cooling
- Cooling:Ceiling Fans, Central Air, Electric
- Heating:Central, Natural Gas
Structure and exterior
- Roof:Composition
- Year built:2001
- Building area:2,826 sq. ft.
- Lot area:0.17 Acres
Schools
- High school:Trinity
- Elementary school:Midwaypark
Finances and disclosures
- Price:$494,000
- Price per sq. ft.:$174.81
- Tax amount:$9,032
New listings near 3824 Lacebark Lane
- Open Sat, 1 to 4pmNew
 $470,000Active5 beds 3 baths2,434 sq. ft.
$470,000Active5 beds 3 baths2,434 sq. ft.3404 Rosemary Court, Bedford, TX 76021
MLS# 21074015Listed by: EXP REALTY, LLC - Open Sat, 12 to 3pmNew
 $359,900Active3 beds 2 baths1,783 sq. ft.
$359,900Active3 beds 2 baths1,783 sq. ft.3829 Walnut Drive, Bedford, TX 76021
MLS# 21075998Listed by: KELLER WILLIAMS REALTY - New
 $450,000Active3 beds 2 baths1,847 sq. ft.
$450,000Active3 beds 2 baths1,847 sq. ft.2417 Meadow Court, Bedford, TX 76021
MLS# 21066047Listed by: CITIWIDE PROPERTIES CORP. - New
 $719,900Active4 beds 3 baths3,891 sq. ft.
$719,900Active4 beds 3 baths3,891 sq. ft.2609 Woodson Drive, Bedford, TX 76021
MLS# 21076287Listed by: SCOTT REAL ESTATE - New
 $525,000Active4 beds 2 baths2,205 sq. ft.
$525,000Active4 beds 2 baths2,205 sq. ft.3225 Timber View Circle, Bedford, TX 76021
MLS# 21074445Listed by: KELLER WILLIAMS REALTY - New
 $399,000Active3 beds 2 baths2,175 sq. ft.
$399,000Active3 beds 2 baths2,175 sq. ft.1108 Wade Drive, Bedford, TX 76022
MLS# 21074153Listed by: REAL BROKER, LLC - Open Sun, 2 to 4pmNew
 $717,500Active4 beds 3 baths3,028 sq. ft.
$717,500Active4 beds 3 baths3,028 sq. ft.1820 Wimbleton Drive, Bedford, TX 76021
MLS# 21071785Listed by: EBBY HALLIDAY, REALTORS - Open Sun, 1 to 3pmNew
 $410,000Active3 beds 2 baths1,671 sq. ft.
$410,000Active3 beds 2 baths1,671 sq. ft.3217 Misty Court, Bedford, TX 76021
MLS# 21067049Listed by: SOPHIE TEL DIAZ REAL ESTATE - New
 $430,000Active3 beds 2 baths2,047 sq. ft.
$430,000Active3 beds 2 baths2,047 sq. ft.2516 Classic Court W, Bedford, TX 76021
MLS# 21072703Listed by: WM REALTY TX LLC - New
 $320,000Active3 beds 2 baths1,615 sq. ft.
$320,000Active3 beds 2 baths1,615 sq. ft.1109 Belle Street, Bedford, TX 76022
MLS# 21071382Listed by: LISTINGSPARK
