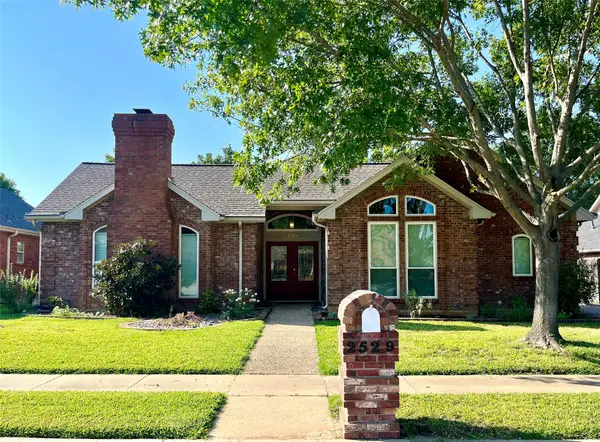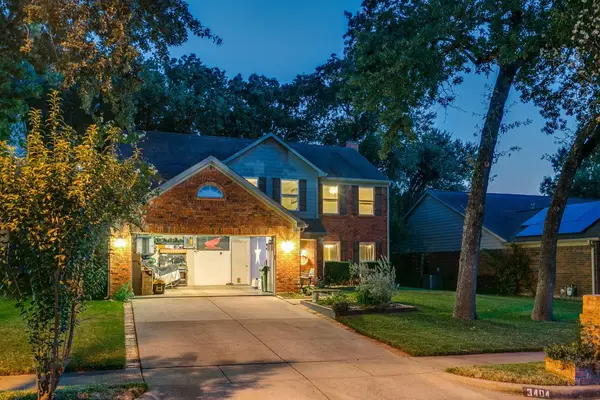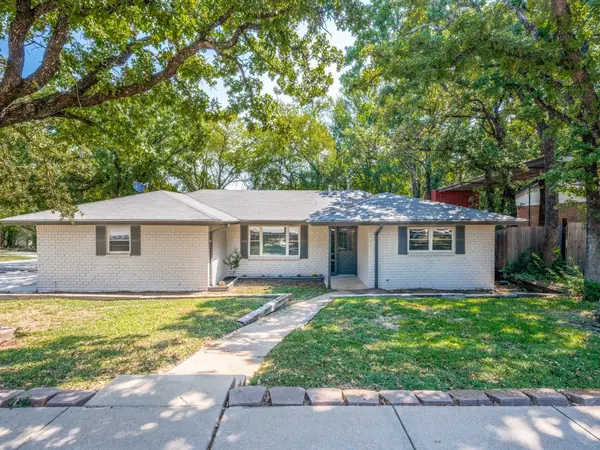3916 Navajo Lane, Bedford, TX 76021
Local realty services provided by:ERA Newlin & Company
Listed by:adriana cordier469-215-7173
Office:dhs realty
MLS#:20942214
Source:GDAR
Price summary
- Price:$530,000
- Price per sq. ft.:$198.8
- Monthly HOA dues:$6.25
About this home
Welcome to Your Dream Drees Home in the Sought-After Rustic Woods Neighborhood. Nestled in the heart of the highly coveted Rustic Woods community, this beautifully updated two-story home is the perfect blend of elegance, comfort, and functionality.
Step into the newly renovated kitchen with gleaming quartz countertops, a sleek new cooktop, built-in microwave, and a modern dishwasher. The inviting living room offers a cozy atmosphere centered around a charming gas fireplace, ideal for both quiet evenings and entertaining guests. Adjacent to the living area is a classic formal dining room, perfect for hosting family gatherings and holiday celebrations.
The serene primary suite serves as a private retreat with a spa-inspired ensuite bath that includes dual sinks, a separate walk-in shower, and a relaxing jacuzzi tub. Throughout the first floor, neutral tones complement the rich engineered wood flooring, creating a harmonious and timeless aesthetic.
Upstairs, a cozy game room provides the perfect space for movie nights or family fun, while oversized secondary bedrooms offer comfort and flexibility.
Step outside to a spacious backyard designed for gatherings, with plenty of room for entertaining, play, or simply enjoying the peaceful and shaded surroundings.
Don’t miss this rare opportunity to own a stunning home in one of the area’s most desirable neighborhoods. Schedule your private showing today!
Contact an agent
Home facts
- Year built:1997
- Listing ID #:20942214
- Added:135 day(s) ago
- Updated:October 03, 2025 at 11:43 AM
Rooms and interior
- Bedrooms:4
- Total bathrooms:3
- Full bathrooms:2
- Half bathrooms:1
- Living area:2,666 sq. ft.
Heating and cooling
- Cooling:Ceiling Fans, Central Air, Electric, Gas
- Heating:Gas, Natural Gas
Structure and exterior
- Year built:1997
- Building area:2,666 sq. ft.
- Lot area:0.18 Acres
Schools
- High school:Trinity
- Elementary school:Meadowcrk
Finances and disclosures
- Price:$530,000
- Price per sq. ft.:$198.8
- Tax amount:$8,292
New listings near 3916 Navajo Lane
- New
 $519,000Active3 beds 3 baths2,607 sq. ft.
$519,000Active3 beds 3 baths2,607 sq. ft.2529 Fox Glenn Circle, Bedford, TX 76021
MLS# 21062178Listed by: FADAL BUCHANAN & ASSOCIATESLLC - New
 $360,000Active3 beds 2 baths2,320 sq. ft.
$360,000Active3 beds 2 baths2,320 sq. ft.933 Charleston Court, Bedford, TX 76022
MLS# 21077002Listed by: CENTRAL METRO REALTY - Open Sat, 1 to 4pmNew
 $470,000Active5 beds 3 baths2,434 sq. ft.
$470,000Active5 beds 3 baths2,434 sq. ft.3404 Rosemary Court, Bedford, TX 76021
MLS# 21074015Listed by: EXP REALTY, LLC - Open Sat, 12 to 3pmNew
 $359,900Active3 beds 2 baths1,783 sq. ft.
$359,900Active3 beds 2 baths1,783 sq. ft.3829 Walnut Drive, Bedford, TX 76021
MLS# 21075998Listed by: KELLER WILLIAMS REALTY - New
 $450,000Active3 beds 2 baths1,847 sq. ft.
$450,000Active3 beds 2 baths1,847 sq. ft.2417 Meadow Court, Bedford, TX 76021
MLS# 21066047Listed by: CITIWIDE PROPERTIES CORP. - New
 $719,900Active4 beds 3 baths3,891 sq. ft.
$719,900Active4 beds 3 baths3,891 sq. ft.2609 Woodson Drive, Bedford, TX 76021
MLS# 21076287Listed by: SCOTT REAL ESTATE - New
 $525,000Active4 beds 2 baths2,205 sq. ft.
$525,000Active4 beds 2 baths2,205 sq. ft.3225 Timber View Circle, Bedford, TX 76021
MLS# 21074445Listed by: KELLER WILLIAMS REALTY - New
 $399,000Active3 beds 2 baths2,175 sq. ft.
$399,000Active3 beds 2 baths2,175 sq. ft.1108 Wade Drive, Bedford, TX 76022
MLS# 21074153Listed by: REAL BROKER, LLC - Open Sun, 2 to 4pmNew
 $717,500Active4 beds 3 baths3,028 sq. ft.
$717,500Active4 beds 3 baths3,028 sq. ft.1820 Wimbleton Drive, Bedford, TX 76021
MLS# 21071785Listed by: EBBY HALLIDAY, REALTORS - Open Sun, 1 to 3pmNew
 $410,000Active3 beds 2 baths1,671 sq. ft.
$410,000Active3 beds 2 baths1,671 sq. ft.3217 Misty Court, Bedford, TX 76021
MLS# 21067049Listed by: SOPHIE TEL DIAZ REAL ESTATE
