10412 Barber Lane, Benbrook, TX 76126
Local realty services provided by:ERA Courtyard Real Estate
Listed by:angela vandervoort817-732-2424
Office:bridge residential property se
MLS#:20904623
Source:GDAR
Price summary
- Price:$310,000
- Price per sq. ft.:$190.77
- Monthly HOA dues:$15.42
About this home
Welcome to your new home located at 10412 Barber Lane! This pretty home has been freshly painted with new flooring and QUARTZ countertops! The home sits is a desired location of Benbrook, is close to schools and offers 3 bedrooms, 2 full bathrooms and a 2-car garage. The split floorplan is ideal with a large master bedroom with ensuite bath that offers double vanities and a large walk-in closet. The kitchen is open to the living area and has tons of counter space and ample storage. There is also a built-in desk at one end of the kitchen making it a great space to do homework or pay the bills. The covered back patio is the perfect place to unwind after a long day and seek shade from the summer sun. The large backyard offers plenty of space to entertain or play. This community is conveniently located to Lake Benbrook, The Benbrook Stables, schools, shopping and offers easy access to freeways. A bonus is the 30-minute drive to Granbury for fun weekend outings and shopping!
Contact an agent
Home facts
- Year built:2005
- Listing ID #:20904623
- Added:170 day(s) ago
- Updated:October 03, 2025 at 11:43 AM
Rooms and interior
- Bedrooms:3
- Total bathrooms:2
- Full bathrooms:2
- Living area:1,625 sq. ft.
Heating and cooling
- Cooling:Ceiling Fans, Central Air, Electric
- Heating:Central
Structure and exterior
- Roof:Composition
- Year built:2005
- Building area:1,625 sq. ft.
- Lot area:0.18 Acres
Schools
- High school:Benbrook
- Middle school:Benbrook
- Elementary school:Westpark
Finances and disclosures
- Price:$310,000
- Price per sq. ft.:$190.77
- Tax amount:$6,383
New listings near 10412 Barber Lane
- Open Sun, 2 to 4pmNew
 $895,000Active3 beds 3 baths3,075 sq. ft.
$895,000Active3 beds 3 baths3,075 sq. ft.6 Bounty Road E, Benbrook, TX 76132
MLS# 21067502Listed by: WILLIAMS TREW REAL ESTATE - New
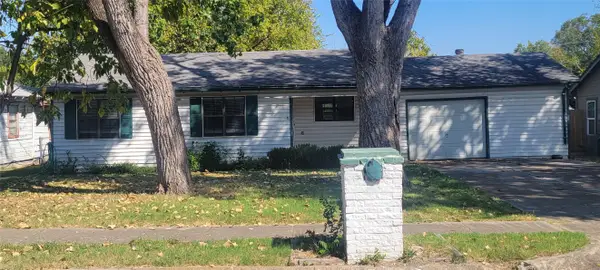 $147,474Active2 beds 1 baths912 sq. ft.
$147,474Active2 beds 1 baths912 sq. ft.127 Del Rio Avenue, Benbrook, TX 76126
MLS# 21077028Listed by: IP REALTY, LLC - New
 $229,000Active2 beds 2 baths1,387 sq. ft.
$229,000Active2 beds 2 baths1,387 sq. ft.1125 Forest Creek Street, Benbrook, TX 76126
MLS# 21048609Listed by: COMPASS RE TEXAS, LLC - Open Sun, 2 to 4pmNew
 $309,900Active3 beds 2 baths1,448 sq. ft.
$309,900Active3 beds 2 baths1,448 sq. ft.1329 Lampasas Drive, Benbrook, TX 76126
MLS# 21073432Listed by: LEAGUE REAL ESTATE - New
 $775,000Active4 beds 3 baths3,715 sq. ft.
$775,000Active4 beds 3 baths3,715 sq. ft.35 Bounty Road E, Benbrook, TX 76132
MLS# 21059782Listed by: COLDWELL BANKER REALTY - Open Sat, 1 to 3pmNew
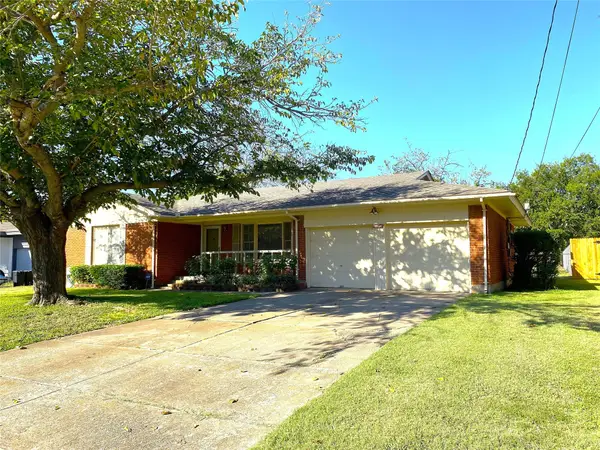 $285,000Active3 beds 2 baths1,735 sq. ft.
$285,000Active3 beds 2 baths1,735 sq. ft.1206 Usher Street, Benbrook, TX 76126
MLS# 21072041Listed by: GARY ADDISON REALESTATE AGENCY - New
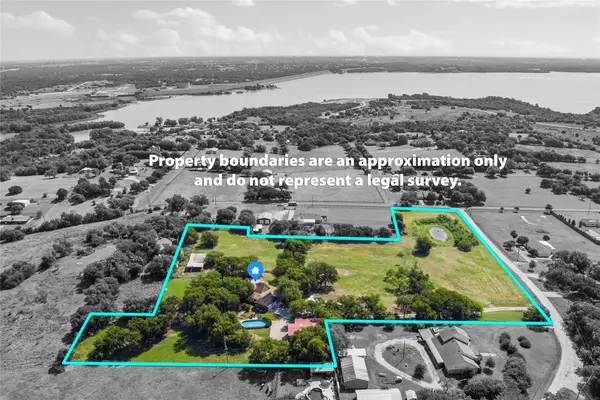 $949,000Active7.3 Acres
$949,000Active7.3 Acres425 Cartwright Drive, Benbrook, TX 76126
MLS# 21070816Listed by: WILLIAMS TREW REAL ESTATE - New
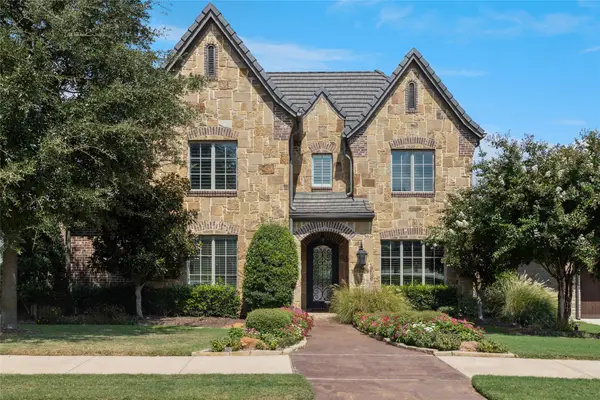 $1,550,000Active4 beds 5 baths4,677 sq. ft.
$1,550,000Active4 beds 5 baths4,677 sq. ft.5312 Sendero Drive, Benbrook, TX 76126
MLS# 21058205Listed by: COLDWELL BANKER REALTY - New
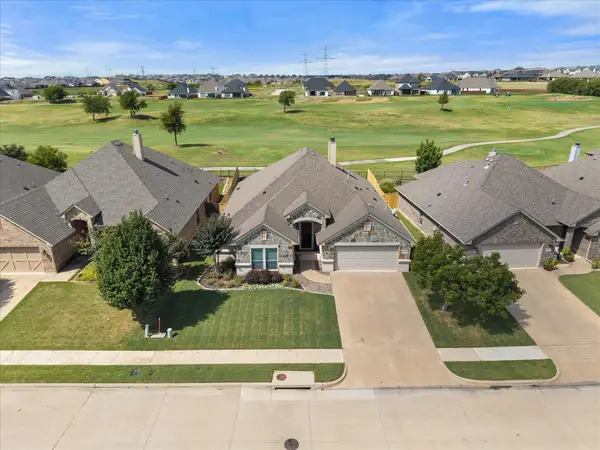 $515,000Active3 beds 3 baths2,557 sq. ft.
$515,000Active3 beds 3 baths2,557 sq. ft.7224 Prestwick Terrace, Benbrook, TX 76126
MLS# 21067044Listed by: TX LAND & LEGACY REALTY, LLC - New
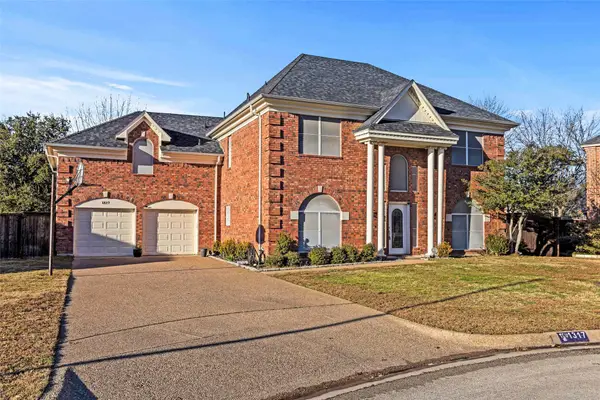 $515,000Active4 beds 4 baths3,038 sq. ft.
$515,000Active4 beds 4 baths3,038 sq. ft.1317 Concho Drive, Benbrook, TX 76126
MLS# 21069878Listed by: MILES REALTY GROUP
