13550 Rolling Hills Dr, Bevil Oaks, TX 77713
Local realty services provided by:American Real Estate ERA Powered
13550 Rolling Hills Dr,Bevil Oaks, TX 77713
$325,000
- 4 Beds
- 4 Baths
- 2,971 sq. ft.
- Single family
- Pending
Listed by: brock badger
Office: brand realty, llc. -- 9006275
MLS#:257461
Source:TX_BBOR
Price summary
- Price:$325,000
- Price per sq. ft.:$109.39
About this home
Welcome to 13550 Rolling Hills Drive in Bevil Oaks—an exceptional 4-bedroom, 3.5-bathroom home offering nearly 3,000 square feet of luxurious living space. This residence boasts two master suites, providing versatile accommodations for multi-generational living or guest privacy. The downstairs area has been completely updated, featuring an open-concept layout that seamlessly connects the living, dining, and kitchen areas. The chef-inspired kitchen is a highlight, equipped with modern appliances, ample cabinetry, and elegant countertops, making it perfect for both everyday meals and entertaining guests. Additional amenities include a tankless water heater, ensuring efficient and endless hot water, and a spacious backyard ideal for outdoor activities. Located in the serene community of Bevil Oaks, this home offers a peaceful retreat while remaining conveniently close to local amenities and major highways. Call an agent to view this wonderful home!
Contact an agent
Home facts
- Listing ID #:257461
- Added:209 day(s) ago
- Updated:November 18, 2025 at 08:55 PM
Rooms and interior
- Bedrooms:4
- Total bathrooms:4
- Full bathrooms:3
- Half bathrooms:1
- Living area:2,971 sq. ft.
Heating and cooling
- Cooling:Central Electric
- Heating:Central Gas
Structure and exterior
- Roof:Comp. Shingle
- Building area:2,971 sq. ft.
Utilities
- Water:City Water, Water Well
- Sewer:City Sewer
Finances and disclosures
- Price:$325,000
- Price per sq. ft.:$109.39
- Tax amount:$6,612
New listings near 13550 Rolling Hills Dr
- New
 $80,000Active1.19 Acres
$80,000Active1.19 Acres13465 Inwood Drive, Bevil Oaks, TX 77713
MLS# 263012Listed by: UNITED COUNTRY - JW REALTY & A -- 9011366 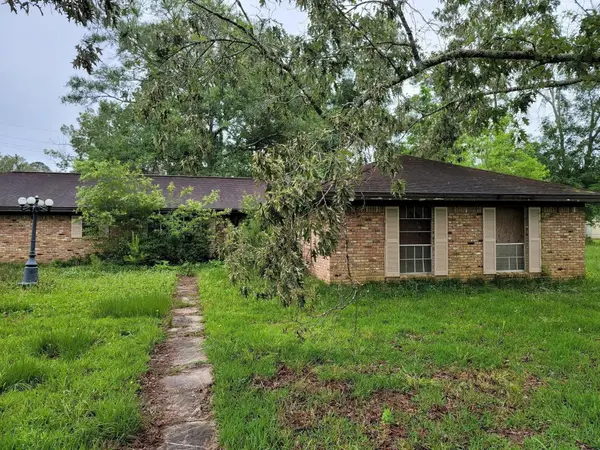 $115,000Active3 beds 3 baths2,355 sq. ft.
$115,000Active3 beds 3 baths2,355 sq. ft.13325 River Oaks Boulevard, Beaumont, TX 77713
MLS# 21395728Listed by: BAYOU CITY LIVING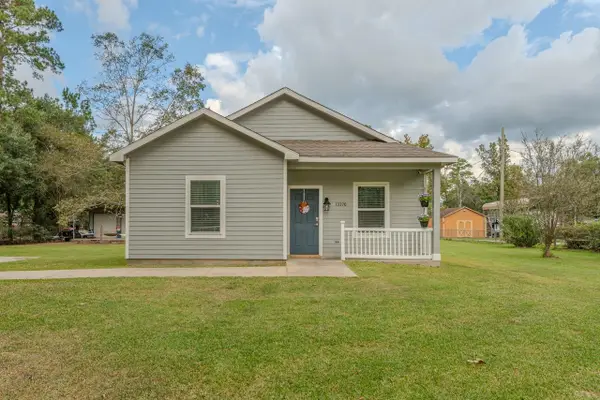 $169,000Active2 beds 2 baths1,237 sq. ft.
$169,000Active2 beds 2 baths1,237 sq. ft.13370 Rolling Hills, Beaumont, TX 77713
MLS# 262427Listed by: COLDWELL BANKER SOUTHERN HOMES -- 422284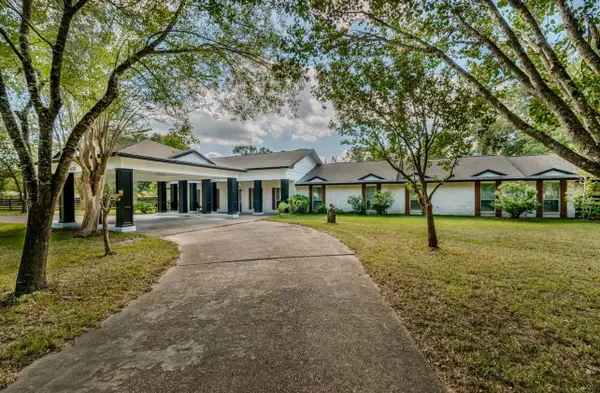 $697,000Active5 beds 5 baths5,053 sq. ft.
$697,000Active5 beds 5 baths5,053 sq. ft.13435 Wayside, Beaumont, TX 77713
MLS# 262393Listed by: COLDWELL BANKER SOUTHERN HOMES -- 422284 $225,000Active4 beds 3 baths2,068 sq. ft.
$225,000Active4 beds 3 baths2,068 sq. ft.13375 Craig Lane, Beaumont, TX 77713
MLS# 69182976Listed by: KELLER WILLIAMS SUMMIT $175,000Active3 beds 1 baths2,288 sq. ft.
$175,000Active3 beds 1 baths2,288 sq. ft.13595 Leaning Oaks Drive, Beaumont, TX 77713
MLS# 94966471Listed by: KELLER WILLIAMS SUMMIT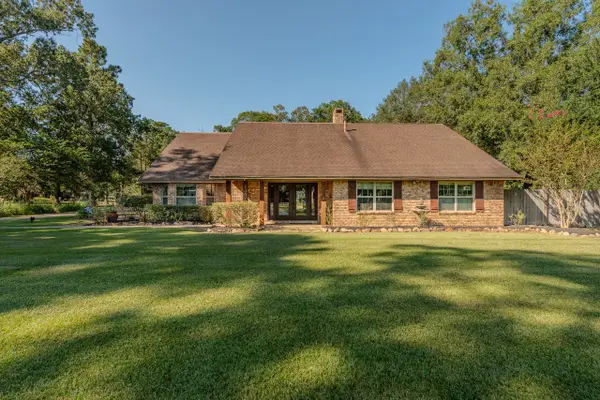 $488,000Active5 beds 4 baths3,385 sq. ft.
$488,000Active5 beds 4 baths3,385 sq. ft.13470 Thousand Oaks Drive, Beaumont, TX 77713
MLS# 30568944Listed by: COLDWELL BANKER SOUTHERN HOMES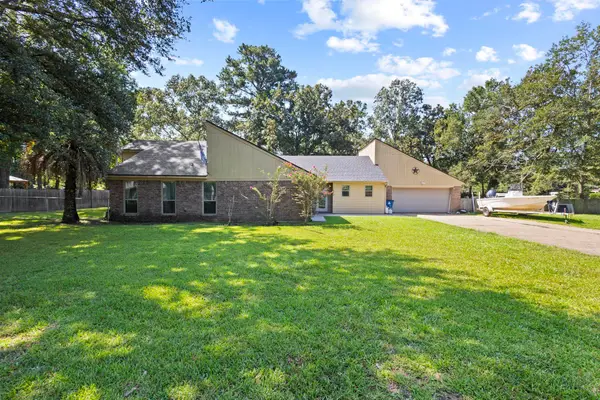 $295,000Active4 beds 2 baths2,125 sq. ft.
$295,000Active4 beds 2 baths2,125 sq. ft.13355 Alaskan Dr, Beaumont, TX 77713
MLS# 261258Listed by: EXP REALTY, LLC -- 603392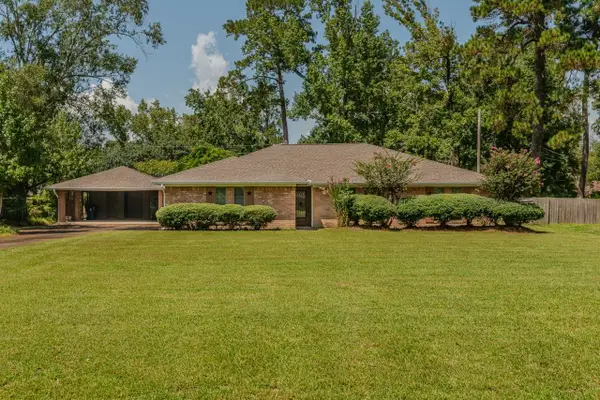 $329,500Active5 beds 3 baths2,388 sq. ft.
$329,500Active5 beds 3 baths2,388 sq. ft.13370 Chimney Rock, Beaumont, TX 77713
MLS# 261110Listed by: COLDWELL BANKER SOUTHERN HOMES -- 422284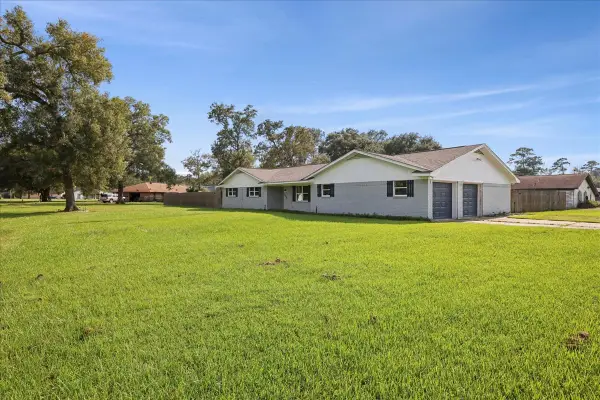 $279,900Active4 beds 3 baths2,399 sq. ft.
$279,900Active4 beds 3 baths2,399 sq. ft.13525 Leaning Oaks Drive, Buna, TX 77713
MLS# 51785981Listed by: COLDWELL BANKER SOUTHERN HOMES
