701 S Vandeveer St, Burnet, TX 78611
Local realty services provided by:ERA Experts
Listed by: casey tibbs
Office: tibbs realty group llc.
MLS#:5209175
Source:ACTRIS
701 S Vandeveer St,Burnet, TX 78611
$579,000
- 3 Beds
- 3 Baths
- 1,908 sq. ft.
- Single family
- Active
Price summary
- Price:$579,000
- Price per sq. ft.:$303.46
About this home
Step into Burnet’s history with this one-of-a-kind 1920s Craftsman masterpiece, known as The Williamson House. This iconic residence has been thoughtfully reimagined for modern living, business, or entertaining. Located just steps from Burnet’s Historic Downtown Square, this beautifully restored home offers versatile potential: make it your personal residence, a professional office, or a unique venue space. Inside, you'll find 3 full bedrooms and 2.5 luxurious bathrooms, plus a cleverly concealed bonus room—perfect for a guest suite, private study, or speakeasy-style retreat. The grand entry opens to a richly detailed parlor with custom built-ins and soaring 11-foot coffered ceilings. From there, flow into the formal living room and spacious dining area, complete with copper-accented stained-glass transoms that add a refined touch between rooms. Every corner of this home reflects attention to design and history, from the meticulously curated baths to the abundance of custom storage. Many original architectural elements have been artfully restored to blend vintage character with today’s comfort. The oversized, tree-shaded lot spans about half an acre right in the heart of town and features 10 on-site parking spaces—a rare find. Included is a 1,500 sq ft metal workshop outfitted with custom cabinetry, RV/boat parking, and partial framing and plumbing for future expansion—ideal for a guest house, income unit, or creative studio. This historical home is ready again to last for many more generations!
Contact an agent
Home facts
- Year built:1920
- Listing ID #:5209175
- Updated:November 21, 2025 at 05:26 PM
Rooms and interior
- Bedrooms:3
- Total bathrooms:3
- Full bathrooms:2
- Half bathrooms:1
- Living area:1,908 sq. ft.
Heating and cooling
- Cooling:Central, ENERGY STAR Qualified Equipment, Electric
- Heating:Central, Electric, Fireplace Insert
Structure and exterior
- Roof:Shingle
- Year built:1920
- Building area:1,908 sq. ft.
Schools
- High school:Burnet
- Elementary school:Burnet
Utilities
- Water:Public
- Sewer:Public Sewer
Finances and disclosures
- Price:$579,000
- Price per sq. ft.:$303.46
- Tax amount:$4,991 (2025)
New listings near 701 S Vandeveer St
- New
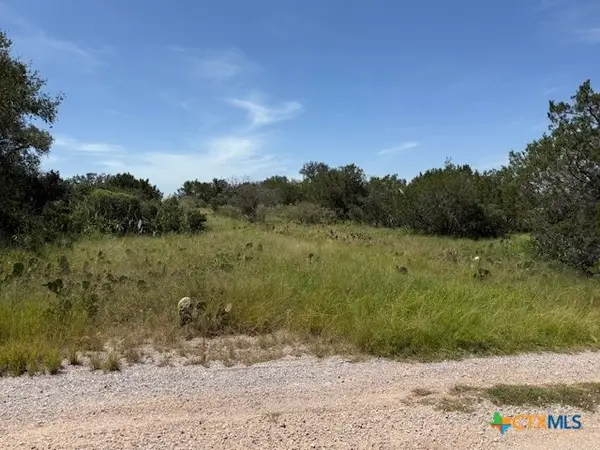 $85,000Active0.37 Acres
$85,000Active0.37 Acres112 Chappel Street, Burnet, TX 78611
MLS# 598450Listed by: EXP REALTY - AUSTIN - New
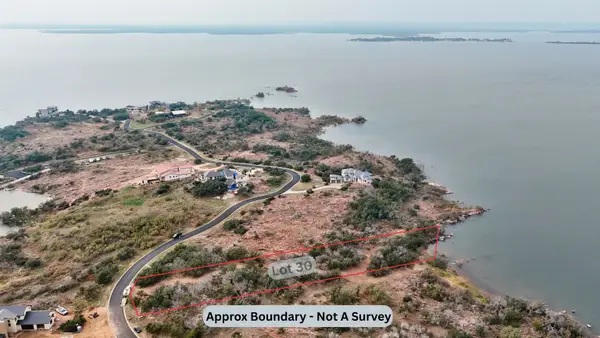 $420,000Active1.27 Acres
$420,000Active1.27 AcresTBD Peninsula Drive, Burnet, TX 78611
MLS# 175753Listed by: JESSE JAMES REAL ESTATE - New
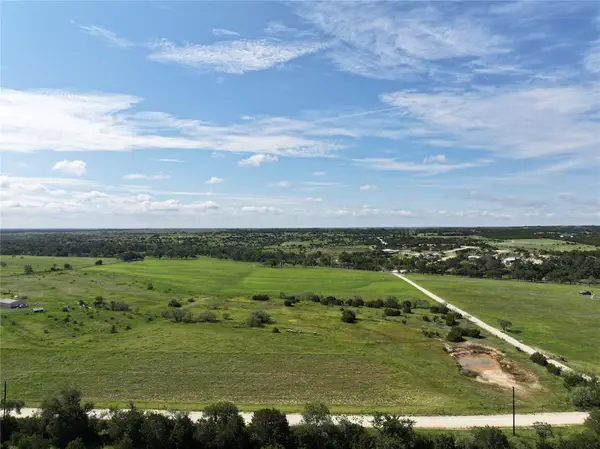 $1,700,000Active0 Acres
$1,700,000Active0 Acres000 John Deere Rd, Burnet, TX 78611
MLS# 4572048Listed by: KELLER WILLIAMS REALTY LONE ST - New
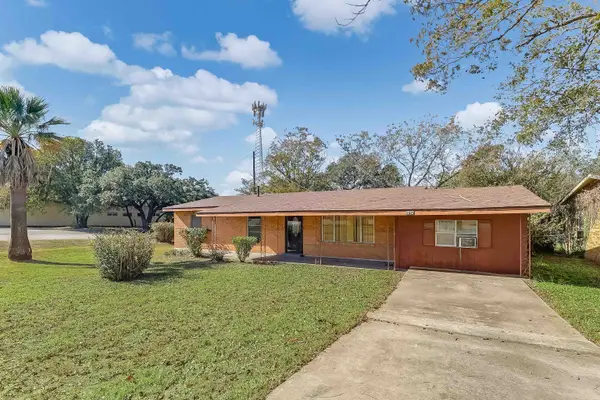 $185,000Active3 beds 1 baths1,602 sq. ft.
$185,000Active3 beds 1 baths1,602 sq. ft.1012 N Water St Street, Burnet, TX 78611
MLS# 175748Listed by: ALL CITY REAL ESTATE LTD. CO - New
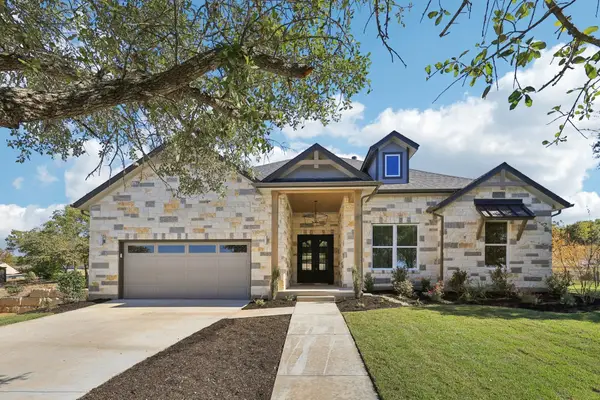 $564,423Active4 beds 4 baths2,431 sq. ft.
$564,423Active4 beds 4 baths2,431 sq. ft.125 Colby Canyon Drive, Burnet, TX 78611
MLS# 175746Listed by: AMAZING REALTY LLC - New
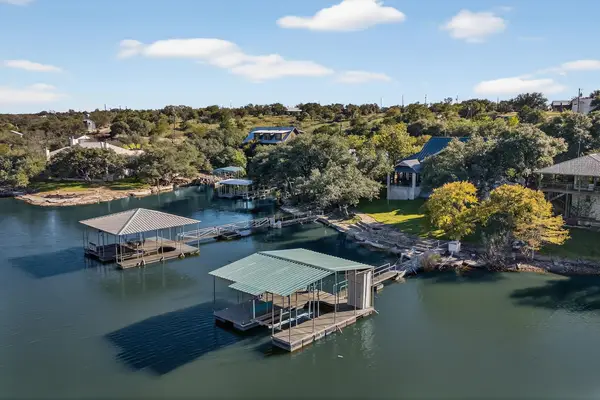 $1,175,000Active4 beds 4 baths2,711 sq. ft.
$1,175,000Active4 beds 4 baths2,711 sq. ft.518 Morgan Creek Drive, Burnet, TX 78611
MLS# 175742Listed by: HORSESHOE BAY LIVING 2, LLC - New
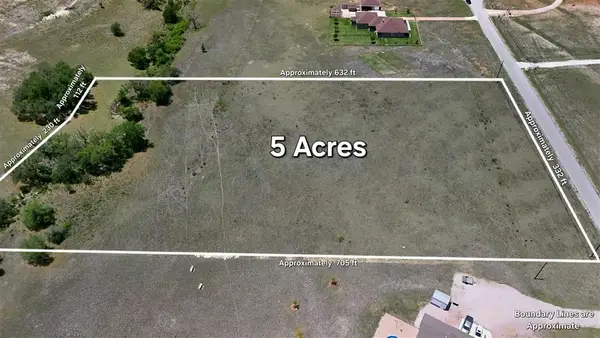 $185,000Active0 Acres
$185,000Active0 Acres119 Delorean Cir, Burnet, TX 78611
MLS# 4500315Listed by: RANCH INVESTMENTS - New
 $220,000Active4 beds 2 baths2,016 sq. ft.
$220,000Active4 beds 2 baths2,016 sq. ft.1200 Apache Dr, Burnet, TX 78611
MLS# 175710Listed by: REAL BROKER, LLC - New
 $2,125,000Active3 beds 3 baths2,608 sq. ft.
$2,125,000Active3 beds 3 baths2,608 sq. ft.901 Crown Lane, Burnet, TX 78611
MLS# 175708Listed by: MORELAND PROPERTIES - New
 $2,125,000Active3 beds 3 baths2,609 sq. ft.
$2,125,000Active3 beds 3 baths2,609 sq. ft.901 Crown Ln, Burnet, TX 78611
MLS# 175707Listed by: MORELAND PROPERTIES
