1020 Chickasaw Drive, Carrollton, TX 75010
Local realty services provided by:ERA Courtyard Real Estate
Listed by:srinivas chidurala207-266-8302
Office:citiwide alliance realty
MLS#:21051187
Source:GDAR
Price summary
- Price:$630,000
- Price per sq. ft.:$241.29
- Monthly HOA dues:$54.17
About this home
Beautifully updated 4-bedroom, 2.5-bath home available for rent! This spacious property has been freshly cleaned and is move-in ready, featuring brand new appliances including a freezer, dishwasher, and AC system for year-round comfort. Fresh paint throughout and new carpeting create a bright, welcoming feel.
The home boasts a large dining area with gorgeous granite countertops, perfect for family meals and entertaining. A versatile loft provides extra space for a home office, play area, or relaxation zone. The laundry area comes equipped with a washer and dryer for added convenience.
Step outside to enjoy the private backyard deck, ideal for unwinding, plus a newly painted patio and front yard that add to the curb appeal. Recent upgrades include new carpet throughout, new paint, and a brand-new AC system installed this year.
Located in a peaceful neighborhood with easy access to grocery stores and everyday essentials, this home offers the perfect balance of comfort and convenience.
Contact an agent
Home facts
- Year built:2012
- Listing ID #:21051187
- Added:1 day(s) ago
- Updated:September 06, 2025 at 04:41 PM
Rooms and interior
- Bedrooms:4
- Total bathrooms:3
- Full bathrooms:2
- Half bathrooms:1
- Living area:2,611 sq. ft.
Heating and cooling
- Cooling:Central Air
- Heating:Central
Structure and exterior
- Roof:Composition
- Year built:2012
- Building area:2,611 sq. ft.
- Lot area:0.13 Acres
Schools
- High school:Lewisvnort
- Middle school:Delay
- Elementary school:Chapel Hill
Finances and disclosures
- Price:$630,000
- Price per sq. ft.:$241.29
New listings near 1020 Chickasaw Drive
- New
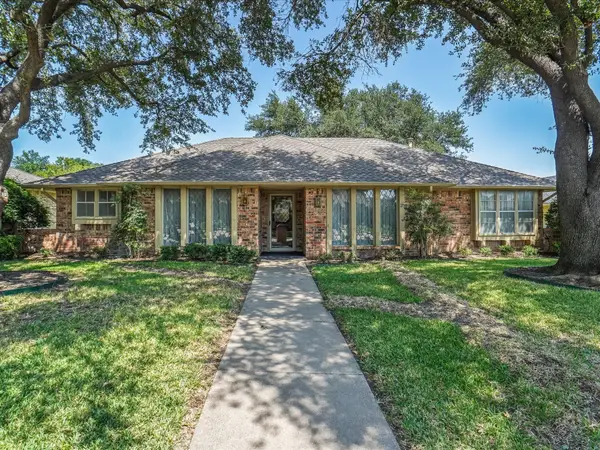 $350,000Active3 beds 2 baths1,953 sq. ft.
$350,000Active3 beds 2 baths1,953 sq. ft.1925 Glen Hill Drive, Carrollton, TX 75007
MLS# 21049205Listed by: RE/MAX DFW ASSOCIATES 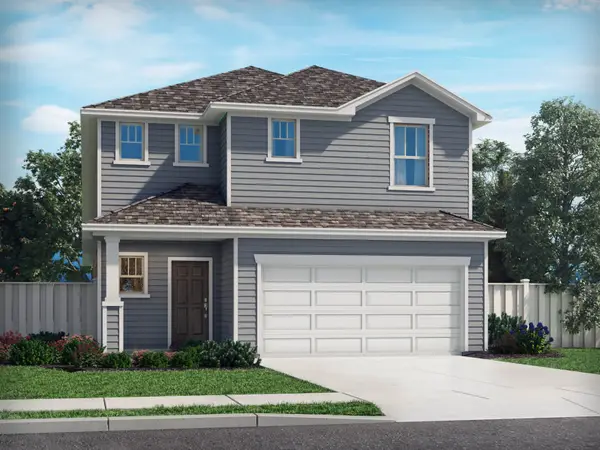 $334,087Pending4 beds 3 baths2,337 sq. ft.
$334,087Pending4 beds 3 baths2,337 sq. ft.1286 Bellflower Road, Lavon, TX 75166
MLS# 21045763Listed by: MERITAGE HOMES REALTY- New
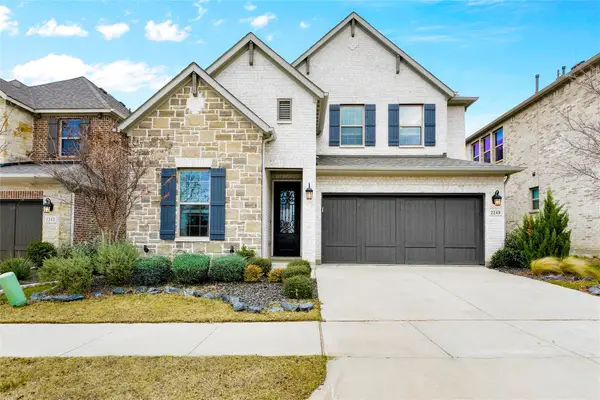 $679,900Active4 beds 3 baths3,015 sq. ft.
$679,900Active4 beds 3 baths3,015 sq. ft.2249 Washington Drive, Carrollton, TX 75010
MLS# 21052684Listed by: COLDWELL BANKER REALTY FRISCO - New
 $340,000Active3 beds 2 baths1,841 sq. ft.
$340,000Active3 beds 2 baths1,841 sq. ft.2013 Warberry Road, Carrollton, TX 75007
MLS# 21052263Listed by: GRANDMARQ REAL ESTATE SERVICES - Open Sun, 2 to 4pmNew
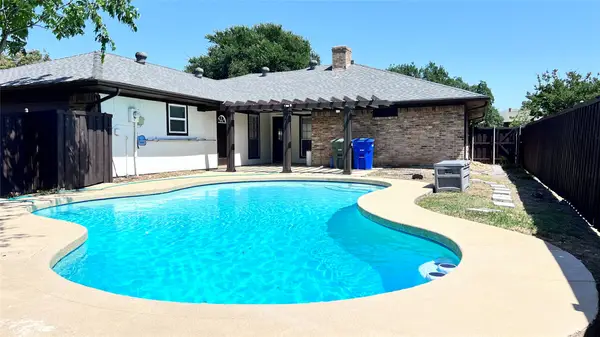 $435,000Active4 beds 2 baths1,790 sq. ft.
$435,000Active4 beds 2 baths1,790 sq. ft.1707 Dogwood Drive, Carrollton, TX 75007
MLS# 21052470Listed by: CITIWIDE PROPERTIES CORP. - Open Sun, 4 to 6pmNew
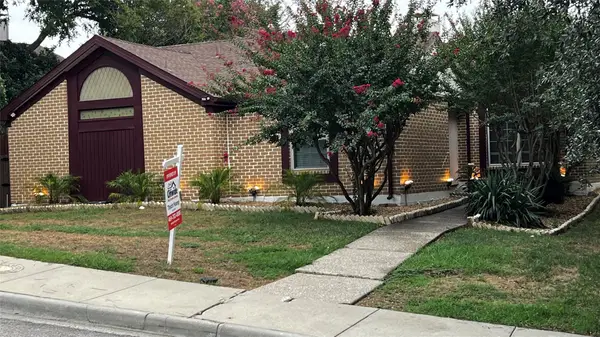 $435,000Active3 beds 3 baths1,984 sq. ft.
$435,000Active3 beds 3 baths1,984 sq. ft.1606 Sutters Mill Drive, Carrollton, TX 75007
MLS# 21052383Listed by: CITIWIDE PROPERTIES CORP. - New
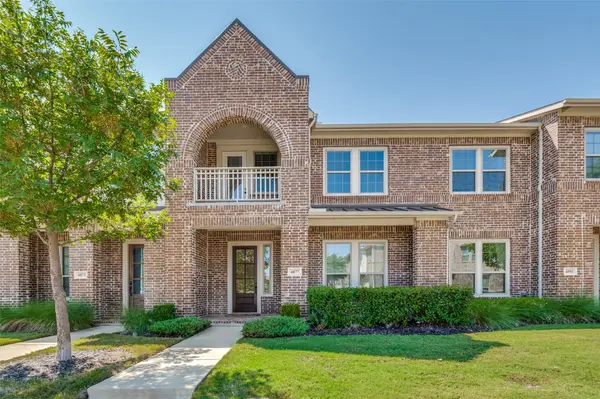 $415,000Active2 beds 3 baths1,840 sq. ft.
$415,000Active2 beds 3 baths1,840 sq. ft.4877 Paddock Trail, Carrollton, TX 75010
MLS# 21027085Listed by: TURNER FORTUNE REAL ESTATE LLC - New
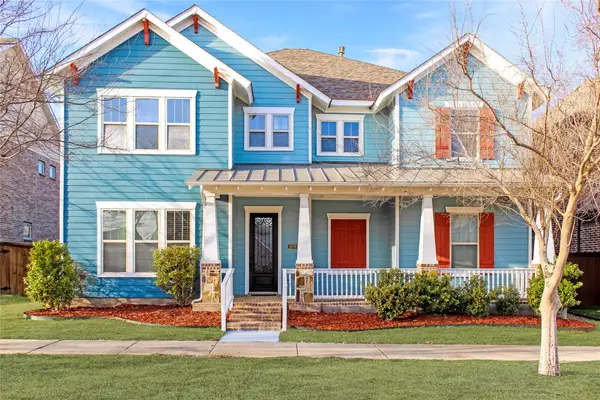 $847,000Active5 beds 5 baths4,112 sq. ft.
$847,000Active5 beds 5 baths4,112 sq. ft.1009 Peacock Boulevard, Carrollton, TX 75007
MLS# 21052029Listed by: STEPSTONE REALTY LLC - New
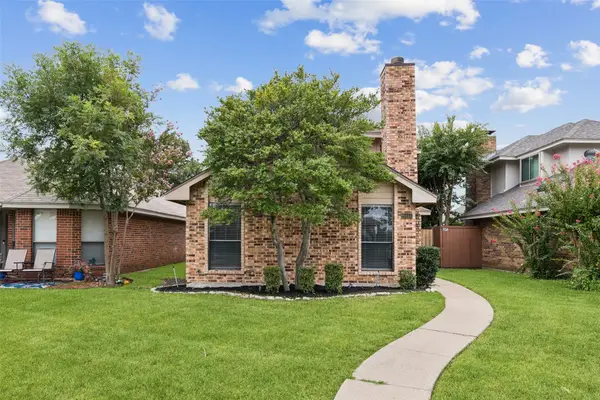 $340,000Active3 beds 2 baths1,490 sq. ft.
$340,000Active3 beds 2 baths1,490 sq. ft.2014 Greenview Drive #A, Carrollton, TX 75010
MLS# 21041247Listed by: REDFIN CORPORATION - Open Sun, 1 to 3pmNew
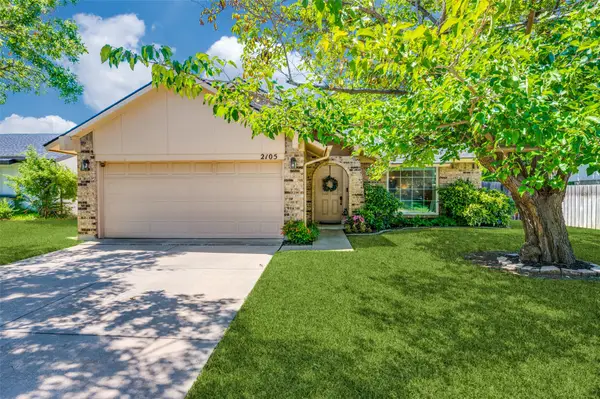 $399,900Active4 beds 3 baths1,951 sq. ft.
$399,900Active4 beds 3 baths1,951 sq. ft.2105 Via Estrada, Carrollton, TX 75006
MLS# 21049602Listed by: EBBY HALLIDAY, REALTORS
