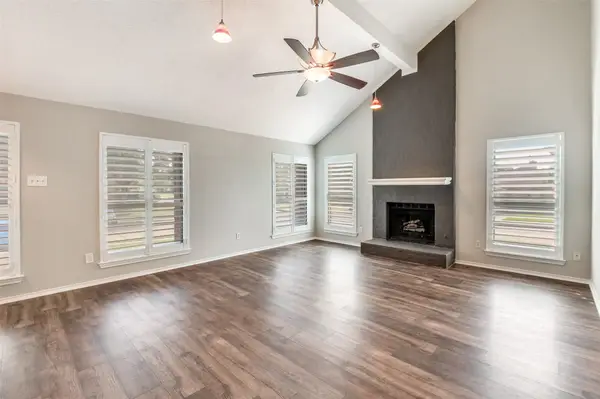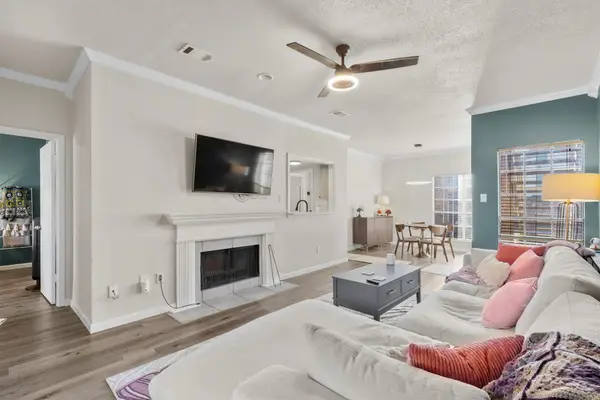1100 W Trinity Mills Road #2046, Carrollton, TX 75006
Local realty services provided by:ERA Steve Cook & Co, Realtors
Listed by:melissa sanches214-403-8911
Office:tx real estate queen & company
MLS#:20963175
Source:GDAR
Price summary
- Price:$305,000
- Price per sq. ft.:$277.27
- Monthly HOA dues:$262
About this home
Trinity Mills Condos Can Be Your Convenient New Home Right Off Trinity Mills and George Bush With Amazing Amenities: Pool & Lounge Area , Courtyard, Awning, Grill, Picnic Table, Private Gym That Opens Up to Courtyard, Clubhouse W Living Room & Kitchen Set Up, TV, Granite Island W Bar & Barstools, Refrigerator, Ping Pong Table, Office Suite, Business Center, Mailing Area & Package To Door, On Site Managment From 9am-4pm M-F , Elevator, Granite Counters, High Speed Internet* Unit 2046 features a modern design with high-quality laminate wood flooring, granite countertops, stainless steel appliances, updated ceiling fans & lighting fixtures, walk-in closets with custom shelving & an open concept Floor-plan! Kitchen Boasts: Large Pantry, Dishwasher, Electric Cooktop Range, Microwave, Oven-Convection, Refrigerator* Two split bedrooms w Ensuite style Bathrooms! Decorative light fixtures , granite countertops in kitchen and bathrooms. Spacious Closets* On 2nd Floor W Covered Balcony! Easy access to highway, minutes to DFW International airport. Less than a mile to Hmart, shopping, and other businesses. NOTE: Monthly HOA Fee $262 Which Includes ; Water, Trash, Sewer , Security, Common Elevator, Maintenance Of Grounds, Maintenance Of Amenities* Tenant Pays Electricity W Company Of Their Choice. It is best to schedule M-F 9am-4pm to easily access the building*Go through double glass doors - access pool & courtyard from gym- all amenities on first floor* Take elevator to 2nd floor to unit* Unit comes with it's own covered parking in gated parking garage with guest parking available outside. Unit is also currently being offered for rent at $1600 monthly mls#20996590.Gps : 2608 Carter Rd., Carrollton, TX - To Access Double Glass Doors All amenities are at the entrance. Elevators to the left will take you up to 2nd floor. Once the elevator opens on the 2nd floor go to your left all the way down to the exit sign then go to the left. Unit is on that end of the building.
Contact an agent
Home facts
- Year built:2012
- Listing ID #:20963175
- Added:77 day(s) ago
- Updated:October 04, 2025 at 11:42 AM
Rooms and interior
- Bedrooms:2
- Total bathrooms:2
- Full bathrooms:2
- Living area:1,100 sq. ft.
Heating and cooling
- Cooling:Central Air
- Heating:Central
Structure and exterior
- Year built:2012
- Building area:1,100 sq. ft.
- Lot area:3.93 Acres
Schools
- High school:Creekview
- Middle school:Blalack
- Elementary school:Kent
Finances and disclosures
- Price:$305,000
- Price per sq. ft.:$277.27
New listings near 1100 W Trinity Mills Road #2046
- New
 $475,000Active3 beds 3 baths2,021 sq. ft.
$475,000Active3 beds 3 baths2,021 sq. ft.4661 Dozier Road #E, Carrollton, TX 75010
MLS# 21078216Listed by: TOPSKY REALTY TEXAS INC - New
 $365,000Active4 beds 2 baths1,705 sq. ft.
$365,000Active4 beds 2 baths1,705 sq. ft.2412 Northshore Drive, Carrollton, TX 75006
MLS# 21077746Listed by: UNITED REAL ESTATE - Open Sun, 12 to 2pmNew
 $514,000Active4 beds 3 baths2,233 sq. ft.
$514,000Active4 beds 3 baths2,233 sq. ft.1203 Sycamore Drive, Carrollton, TX 75007
MLS# 21076405Listed by: COMPASS RE TEXAS, LLC. - Open Sat, 11am to 1pmNew
 $634,400Active4 beds 3 baths3,022 sq. ft.
$634,400Active4 beds 3 baths3,022 sq. ft.1211 Mackie Drive, Carrollton, TX 75007
MLS# 21077082Listed by: PINNACLE REALTY ADVISORS - Open Sun, 1 to 3pmNew
 $525,000Active4 beds 3 baths2,495 sq. ft.
$525,000Active4 beds 3 baths2,495 sq. ft.3801 Silver Maple Drive, Carrollton, TX 75007
MLS# 21077092Listed by: FATHOM REALTY LLC - Open Sat, 12 to 2pmNew
 $240,000Active2 beds 2 baths1,026 sq. ft.
$240,000Active2 beds 2 baths1,026 sq. ft.3550 Country Square Drive #111, Carrollton, TX 75006
MLS# 21074840Listed by: COMPASS RE TEXAS, LLC - Open Sun, 2 to 4pmNew
 $450,000Active3 beds 2 baths2,638 sq. ft.
$450,000Active3 beds 2 baths2,638 sq. ft.2123 El Dorado Way, Carrollton, TX 75006
MLS# 21060302Listed by: RE/MAX DFW ASSOCIATES - Open Sun, 2 to 5pmNew
 $699,000Active3 beds 4 baths2,600 sq. ft.
$699,000Active3 beds 4 baths2,600 sq. ft.2253 Longwood Drive, Carrollton, TX 75010
MLS# 21076507Listed by: GREAT WESTERN REALTY - New
 $171,000Active1 beds 1 baths715 sq. ft.
$171,000Active1 beds 1 baths715 sq. ft.2835 Keller Springs Road #603, Carrollton, TX 75006
MLS# 21076765Listed by: EBBY HALLIDAY, REALTORS - Open Sun, 11:30am to 1:30pmNew
 $600,000Active4 beds 3 baths2,826 sq. ft.
$600,000Active4 beds 3 baths2,826 sq. ft.1806 E Branch Hollow Drive, Carrollton, TX 75007
MLS# 21073976Listed by: EXP REALTY
