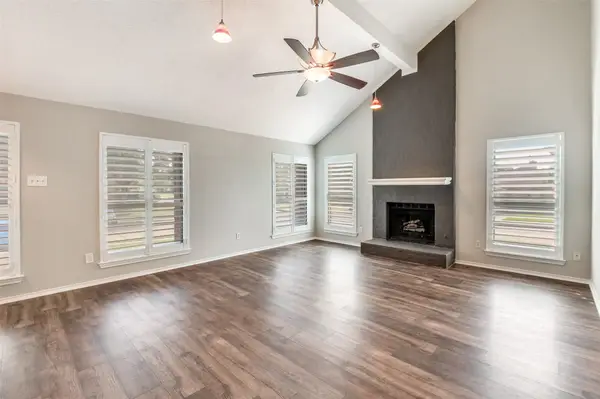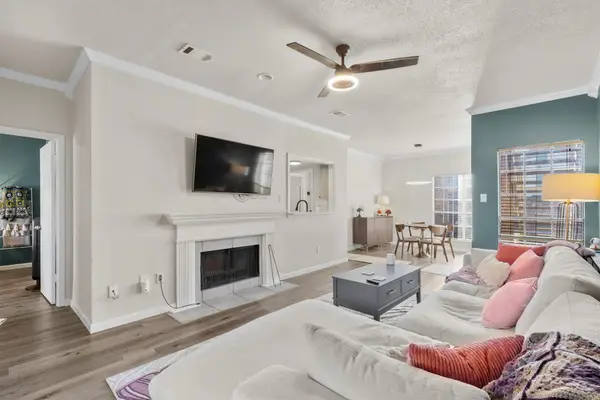1116 Dentonshire Drive, Carrollton, TX 75007
Local realty services provided by:ERA Myers & Myers Realty
Listed by:amy jacobs214-529-2641
Office:berkshire hathawayhs penfed tx
MLS#:20980388
Source:GDAR
Price summary
- Price:$665,900
- Price per sq. ft.:$244.73
- Monthly HOA dues:$4.17
About this home
Step into timeless sophistication in this beautifully curated Carrollton residence, where modern updates blend seamlessly with classic architectural charm. Beautifully updated home with a spectacular park view! This 3-bedroom, 3-bath home is designed to offer an exceptional lifestyle of comfort, light, and livable elegance. Inside, soaring ceilings, expansive windows frame the home in natural light, showcasing thoughtful details such as paneled accent walls, built-in shelving, and designer lighting. The front formal living and dining areas offer a peaceful setting for entertaining. While the open-concept family room flows effortlessly into the heart of the home—With a updated, open kitchen designed with both style and function in mind. Featuring an abuddance of crisp white J & K 44 UPPERS SOFFIT cabinetry & 3 pantries, sleek quartz countertops, double ovens, stainless appliances, a built-in microwave drawer, this kitchen is a dream for organization and effortless living. Will Not Last Long!
The main-level primary suite is a true sanctuary, featuring tray ceilings, a custom walk-in closet, and a spa-like bath with a freestanding soaking tub, frameless glass shower, and dual marble-topped vanity. Upstairs, two additional bedrooms, a full bath, provide flexible living for guests, children, or work-from-home needs, with a first floor office.
Step outside to a private backyard retreat where a resurfaced, pool and spa await—paired with a generous patio perfect for dining al fresco or weekend entertaining. Updates include vinyl Low-E windows (2019), a tankless water heater (2019), electric window shades, and a brand-new pool pump (2025), all reflecting care in every corner.
Surrounded by a friendly, established community this residence is more than a place to live—it’s a place to LOVE.. Whether you're relaxing poolside, or taking a walk across the street to the park, this home offers an inviting lifestyle where charm meets convenience in every detail.
Contact an agent
Home facts
- Year built:1986
- Listing ID #:20980388
- Added:64 day(s) ago
- Updated:October 05, 2025 at 07:20 AM
Rooms and interior
- Bedrooms:3
- Total bathrooms:3
- Full bathrooms:3
- Living area:2,721 sq. ft.
Heating and cooling
- Cooling:Attic Fan, Ceiling Fans, Central Air, Electric
- Heating:Central, Electric, Fireplaces, Natural Gas
Structure and exterior
- Roof:Composition
- Year built:1986
- Building area:2,721 sq. ft.
- Lot area:0.21 Acres
Schools
- High school:Creekview
- Middle school:Blalack
- Elementary school:Kent
Finances and disclosures
- Price:$665,900
- Price per sq. ft.:$244.73
- Tax amount:$9,817
New listings near 1116 Dentonshire Drive
- New
 $659,900Active5 beds 3 baths2,915 sq. ft.
$659,900Active5 beds 3 baths2,915 sq. ft.1001 Chickasaw Drive, Carrollton, TX 75010
MLS# 21078612Listed by: TYCOON REALTY GROUP, LLC - Open Sun, 2 to 4pmNew
 $508,000Active4 beds 3 baths2,130 sq. ft.
$508,000Active4 beds 3 baths2,130 sq. ft.3005 Pacifica Street, Carrollton, TX 75007
MLS# 21075842Listed by: EBBY HALLIDAY, REALTORS - Open Sun, 11am to 1pmNew
 $475,000Active3 beds 3 baths2,021 sq. ft.
$475,000Active3 beds 3 baths2,021 sq. ft.4661 Dozier Road #E, Carrollton, TX 75010
MLS# 21078216Listed by: TOPSKY REALTY TEXAS INC - New
 $365,000Active4 beds 2 baths1,705 sq. ft.
$365,000Active4 beds 2 baths1,705 sq. ft.2412 Northshore Drive, Carrollton, TX 75006
MLS# 21077746Listed by: UNITED REAL ESTATE - Open Sun, 12 to 2pmNew
 $514,000Active4 beds 3 baths2,233 sq. ft.
$514,000Active4 beds 3 baths2,233 sq. ft.1203 Sycamore Drive, Carrollton, TX 75007
MLS# 21076405Listed by: COMPASS RE TEXAS, LLC. - New
 $634,400Active4 beds 3 baths3,022 sq. ft.
$634,400Active4 beds 3 baths3,022 sq. ft.1211 Mackie Drive, Carrollton, TX 75007
MLS# 21077082Listed by: PINNACLE REALTY ADVISORS - Open Sun, 1 to 3pmNew
 $525,000Active4 beds 3 baths2,495 sq. ft.
$525,000Active4 beds 3 baths2,495 sq. ft.3801 Silver Maple Drive, Carrollton, TX 75007
MLS# 21077092Listed by: FATHOM REALTY LLC - New
 $240,000Active2 beds 2 baths1,026 sq. ft.
$240,000Active2 beds 2 baths1,026 sq. ft.3550 Country Square Drive #111, Carrollton, TX 75006
MLS# 21074840Listed by: COMPASS RE TEXAS, LLC - Open Sun, 2 to 4pmNew
 $450,000Active3 beds 2 baths2,638 sq. ft.
$450,000Active3 beds 2 baths2,638 sq. ft.2123 El Dorado Way, Carrollton, TX 75006
MLS# 21060302Listed by: RE/MAX DFW ASSOCIATES - Open Sun, 2 to 5pmNew
 $699,000Active3 beds 4 baths2,600 sq. ft.
$699,000Active3 beds 4 baths2,600 sq. ft.2253 Longwood Drive, Carrollton, TX 75010
MLS# 21076507Listed by: GREAT WESTERN REALTY
