1720 Dartmoor Drive, Carrollton, TX 75010
Local realty services provided by:ERA Courtyard Real Estate
Listed by:carly hodges214-500-5155
Office:exp realty llc.
MLS#:21060076
Source:GDAR
Price summary
- Price:$820,000
- Price per sq. ft.:$259
- Monthly HOA dues:$113.33
About this home
Immaculate barely been lived in American Legend home. The natural light, modern elegance & upgrades galore in this stunning Carrollton home will take your breath away. Boasting 4 bedrooms and 3.1 baths, this home offers an ideal open floorplan with hardwood floors, Sonos sound system, custom curtains & rods throughout. Step into the chef’s kitchen, featuring built-in stainless steel Whirlpool appliances, including 36in 5 burner gas cooktop & vent hood, extended spacious island with seating, built-in 46 bottle Kalamera dual temp wine fridge & ample storage for optimal organization. Just off the kitchen, the bright & airy dining room sets the perfect stage for family meals or entertaining guests. The welcoming living space with soaring ceilings & expansive windows fill the home with natural light. Retreat to the serene downstairs primary suite, complete with a luxurious ensuite bath featuring dual sinks, oversized shower with bench & a generous walk-in closet. Up the stairs is a second living area perfect for reading or family game nights, 2 secondary bedrooms & shared hall bath & 1 split bedroom with an ensuite bath ideal for a quiet guest room & a cozy media room with custom built-in shelves. The covered patio leading to the large backyard offers an inviting spot for morning coffee or simply unwinding after a long day. Don't miss the full list of upgrades in supplemental docs. You will love Castle Hills Amenities. Mail delivery to front door, Workout room at each Amenity Center, 6 community pools, Sand Volleyball, Tennis Courts, Basketball Courts, Disc Golf Course, Playgrounds, Sports Fields, Parks, Walking Trails. Beautiful Green Spaces to Picnic & Fish Around Lake Avalon. The Village Shops has Restaurants with patios & views, Bakery, Postal Center, Convenience & Liquor Store. Castle Hills Education Foundation (see private remarks). The Lakes Country Club is a great choice for Golf, Tennis, Pickleball, Private Pool, Clubhouse & Social Memberships.
Contact an agent
Home facts
- Year built:2021
- Listing ID #:21060076
- Added:1 day(s) ago
- Updated:September 22, 2025 at 08:44 PM
Rooms and interior
- Bedrooms:4
- Total bathrooms:4
- Full bathrooms:3
- Half bathrooms:1
- Living area:3,166 sq. ft.
Heating and cooling
- Cooling:Ceiling Fans, Central Air, Electric, Zoned
- Heating:Central, Electric, Natural Gas, Zoned
Structure and exterior
- Roof:Composition
- Year built:2021
- Building area:3,166 sq. ft.
- Lot area:0.13 Acres
Schools
- High school:The Colony
- Middle school:Griffin
- Elementary school:Memorial
Finances and disclosures
- Price:$820,000
- Price per sq. ft.:$259
- Tax amount:$14,905
New listings near 1720 Dartmoor Drive
- New
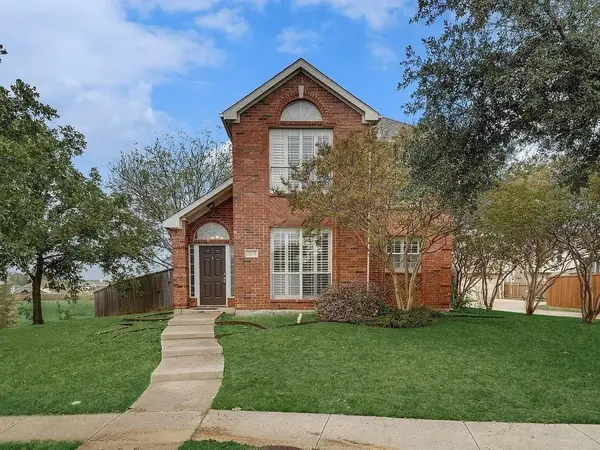 $420,000Active3 beds 3 baths1,748 sq. ft.
$420,000Active3 beds 3 baths1,748 sq. ft.1372 Mae, Carrollton, TX 75007
MLS# 21066856Listed by: VASTU REALTY INC. - New
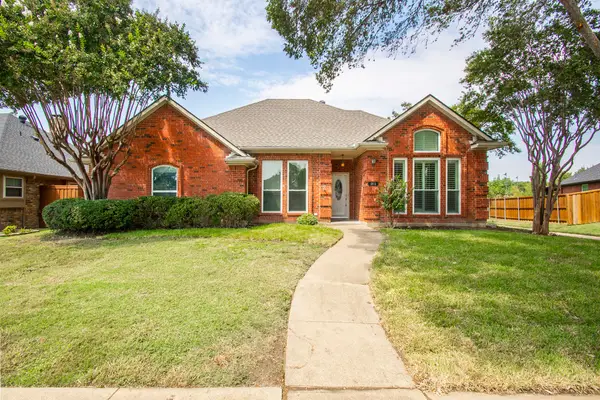 $419,000Active3 beds 2 baths1,965 sq. ft.
$419,000Active3 beds 2 baths1,965 sq. ft.3913 Alto Avenue, Carrollton, TX 75007
MLS# 21066304Listed by: 31 REALTY, LLC - Open Sun, 1 to 3pmNew
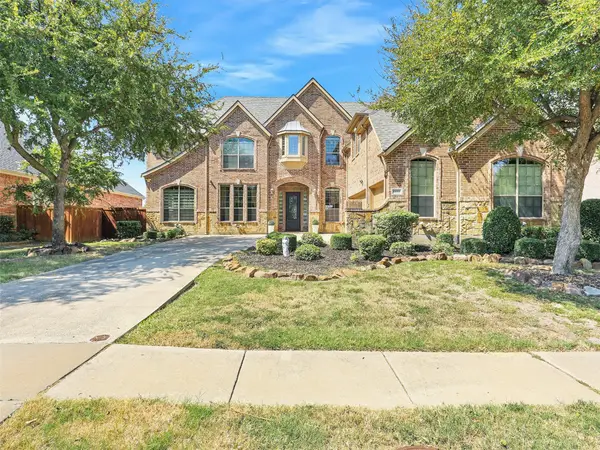 $849,000Active5 beds 4 baths4,100 sq. ft.
$849,000Active5 beds 4 baths4,100 sq. ft.4433 Young Drive, Carrollton, TX 75010
MLS# 21066358Listed by: JPAR NORTH METRO - New
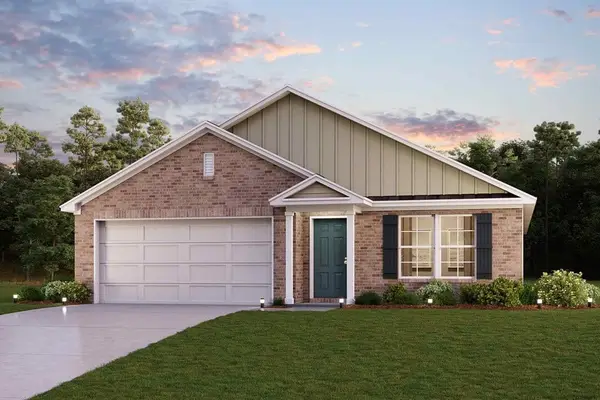 $311,900Active4 beds 2 baths1,607 sq. ft.
$311,900Active4 beds 2 baths1,607 sq. ft.3019 Golden Birch Drive, Dallas, TX 75253
MLS# 21066373Listed by: CENTURY COMMUNITIES - New
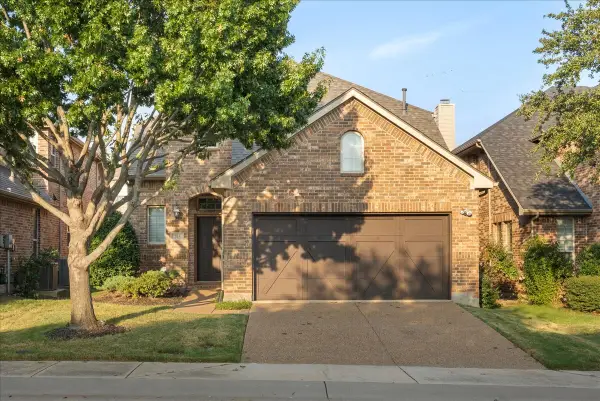 $550,000Active3 beds 3 baths2,164 sq. ft.
$550,000Active3 beds 3 baths2,164 sq. ft.205 Vagon Castle Lane, Lewisville, TX 75056
MLS# 21039144Listed by: DOUGLAS ELLIMAN REAL ESTATE - New
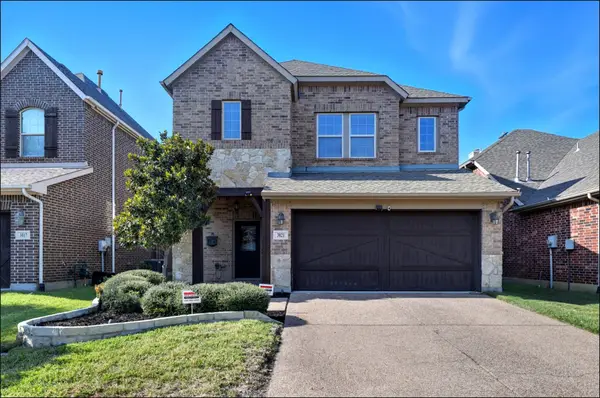 $625,000Active4 beds 4 baths3,022 sq. ft.
$625,000Active4 beds 4 baths3,022 sq. ft.3021 Bans Crown Boulevard, Lewisville, TX 75056
MLS# 21063011Listed by: GRAND DFW REALTY - Open Sat, 2 to 4pmNew
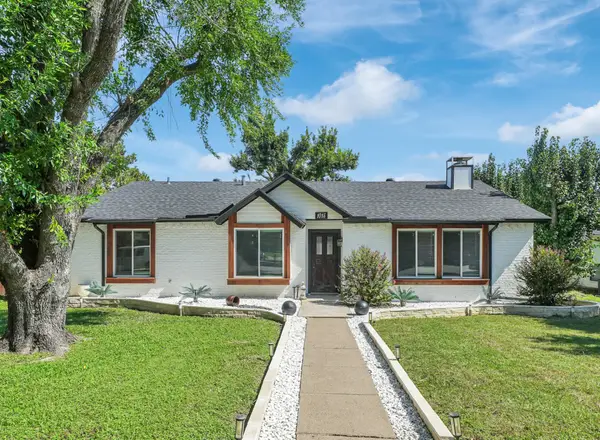 $410,000Active3 beds 2 baths1,400 sq. ft.
$410,000Active3 beds 2 baths1,400 sq. ft.1015 E Peters Colony Road, Carrollton, TX 75007
MLS# 21051542Listed by: SHOEHORN REALTY GROUP, LLC - New
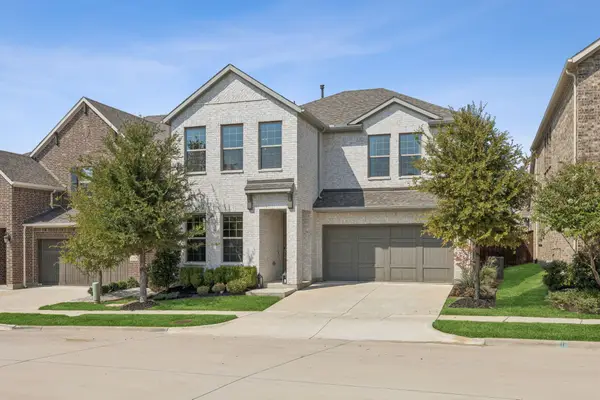 $670,000Active4 beds 4 baths2,944 sq. ft.
$670,000Active4 beds 4 baths2,944 sq. ft.2269 Washington Drive, Carrollton, TX 75010
MLS# 21058675Listed by: KELLER WILLIAMS REALTY ALLEN - New
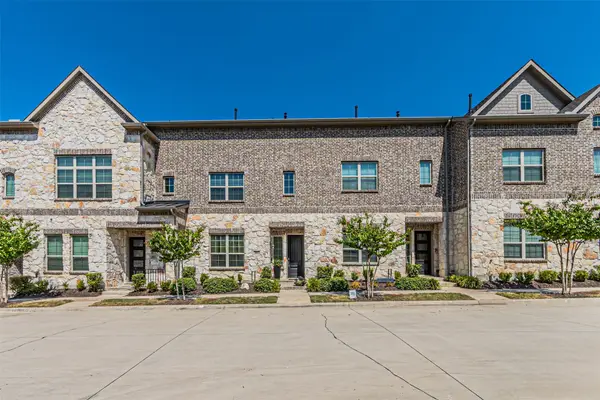 $509,900Active3 beds 3 baths1,964 sq. ft.
$509,900Active3 beds 3 baths1,964 sq. ft.2841 Troutt Drive, Carrollton, TX 75010
MLS# 21064693Listed by: READY REAL ESTATE LLC
