2101 Hunters Ridge, Carrollton, TX 75006
Local realty services provided by:ERA Steve Cook & Co, Realtors
Upcoming open houses
- Sat, Sep 1312:00 pm - 03:00 pm
- Sun, Sep 1412:00 pm - 03:00 pm
Listed by:robert hammond972-922-0556
Office:huggins realty
MLS#:21053884
Source:GDAR
Price summary
- Price:$368,500
- Price per sq. ft.:$145.59
About this home
Tucked away at the end of a peaceful cul-de-sac, this single-story gem offers timeless charm, beautiful curb appeal, and a warm, welcoming heart. With 4 spacious bedrooms, 2.5 bathrooms, and over 2,500 square feet of thoughtfully designed living space. Step into the oversized family room and feel instantly at ease. A stunning fireplace invites cozy winter evenings filled with laughter, movie nights, or quiet moments by the fire. The open dining room flows effortlessly into the kitchen and living spaces – perfect for hosting holidays, dinner parties, or casual Sunday brunch. Love to soak in the seasons? The enclosed sunroom is a dream – ideal for morning coffee, afternoon reads, or watching the rain fall on cooler days. Step outside to a spacious covered patio that opens to a beautifully sized backyard, offering endless possibilities for gardening, play, or relaxing under the stars. Built in 1982 with quality and care, this home combines classic comfort with the space and layout today’s buyers crave –Whether you're looking for room to grow, a quiet retreat, or a forever home with heart, this property is ready to romance you.
Contact an agent
Home facts
- Year built:1982
- Listing ID #:21053884
- Added:1 day(s) ago
- Updated:September 12, 2025 at 11:51 AM
Rooms and interior
- Bedrooms:4
- Total bathrooms:3
- Full bathrooms:2
- Half bathrooms:1
- Living area:2,531 sq. ft.
Heating and cooling
- Cooling:Ceiling Fans, Central Air, Electric
- Heating:Central, Electric
Structure and exterior
- Roof:Composition
- Year built:1982
- Building area:2,531 sq. ft.
- Lot area:0.23 Acres
Schools
- High school:Smith
- Middle school:Polk
- Elementary school:Blanton
Finances and disclosures
- Price:$368,500
- Price per sq. ft.:$145.59
New listings near 2101 Hunters Ridge
- New
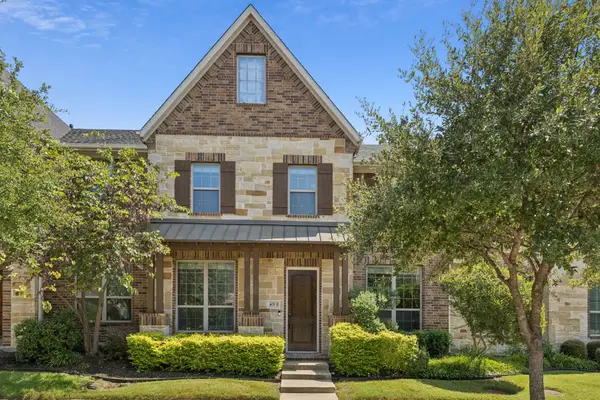 $450,000Active3 beds 3 baths2,124 sq. ft.
$450,000Active3 beds 3 baths2,124 sq. ft.4670 Dozier Road #B, Carrollton, TX 75010
MLS# 21055116Listed by: MARKET EXPERTS REALTY - Open Sun, 11am to 1pmNew
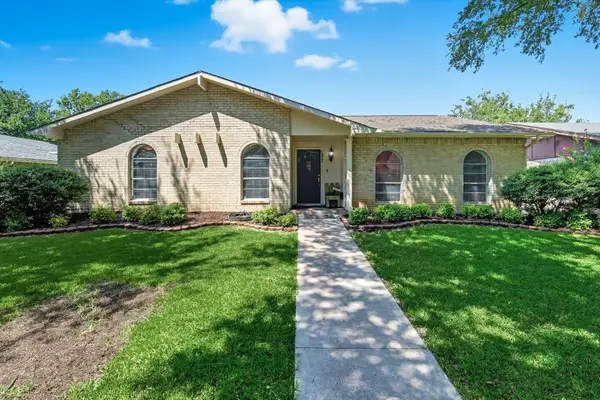 $415,000Active4 beds 2 baths2,111 sq. ft.
$415,000Active4 beds 2 baths2,111 sq. ft.1821 Addington Drive, Carrollton, TX 75007
MLS# 21053612Listed by: 24:15 REALTY - New
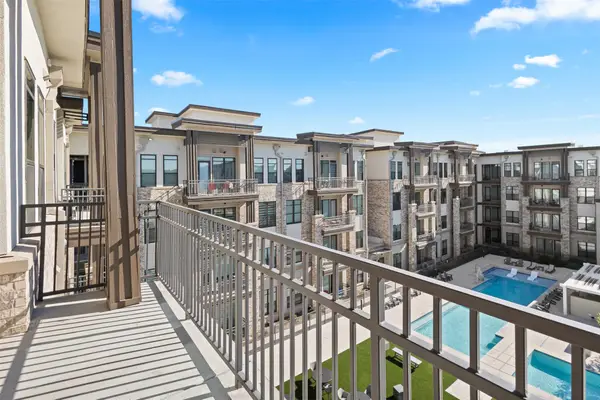 $390,000Active2 beds 2 baths1,273 sq. ft.
$390,000Active2 beds 2 baths1,273 sq. ft.2700 Old Denton Road #4427, Carrollton, TX 75007
MLS# 21052214Listed by: MONUMENT REALTY - New
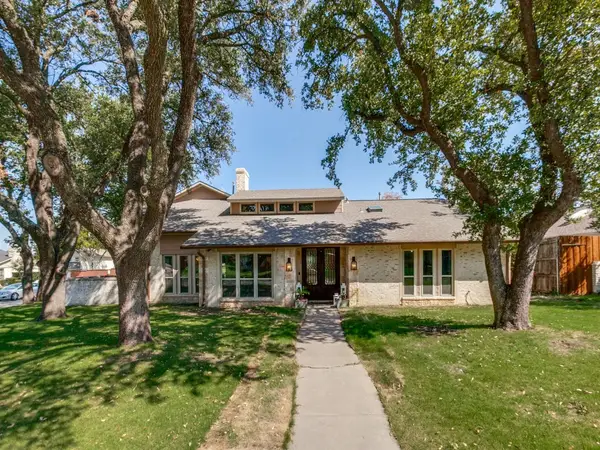 $789,000Active4 beds 4 baths4,457 sq. ft.
$789,000Active4 beds 4 baths4,457 sq. ft.1501 Northland Street, Carrollton, TX 75006
MLS# 21056218Listed by: GREAT WESTERN REALTY - Open Sun, 2 to 4pmNew
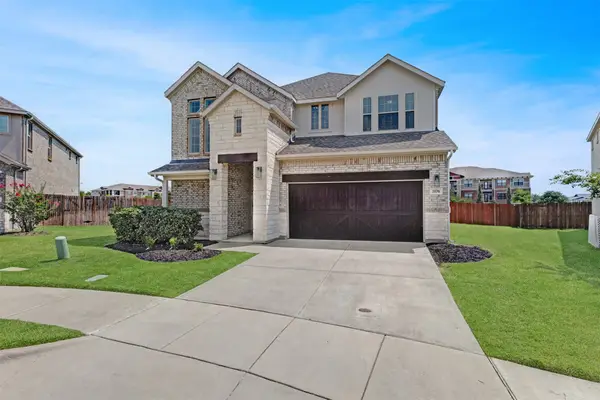 $699,000Active4 beds 3 baths3,101 sq. ft.
$699,000Active4 beds 3 baths3,101 sq. ft.2176 Spencer Lane, Carrollton, TX 75010
MLS# 21057602Listed by: COMPASS RE TEXAS, LLC - Open Sat, 2 to 4pmNew
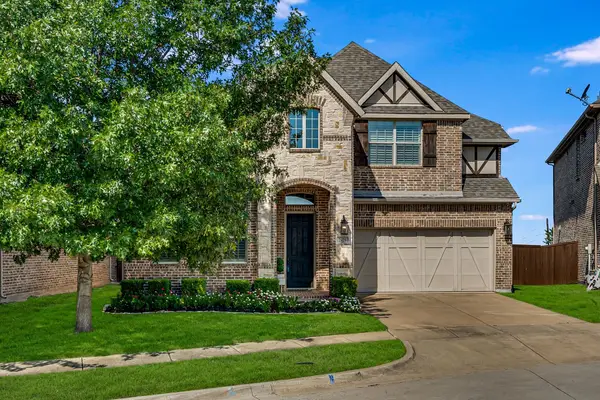 $650,000Active3 beds 3 baths2,836 sq. ft.
$650,000Active3 beds 3 baths2,836 sq. ft.2425 Strathearn Way, Carrollton, TX 75006
MLS# 21052522Listed by: MONUMENT REALTY - New
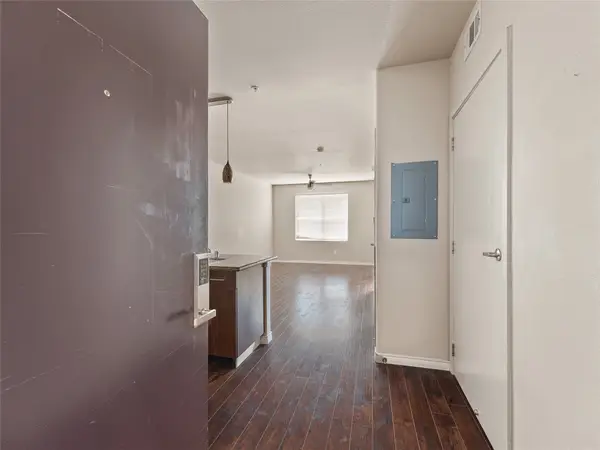 $199,950Active1 beds 1 baths745 sq. ft.
$199,950Active1 beds 1 baths745 sq. ft.1100 W Trinity Mills Road #3032, Carrollton, TX 75006
MLS# 21056271Listed by: WINHILL ADVISORS DFW - Open Sun, 1 to 3pmNew
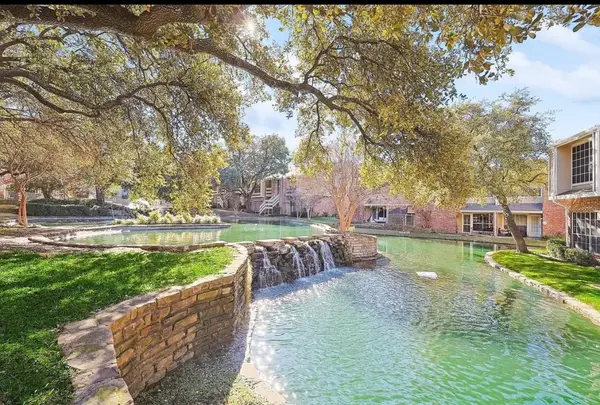 $269,000Active2 beds 2 baths1,026 sq. ft.
$269,000Active2 beds 2 baths1,026 sq. ft.3550 Country Square Drive #109, Carrollton, TX 75006
MLS# 21057104Listed by: WISDOM REALTORS - New
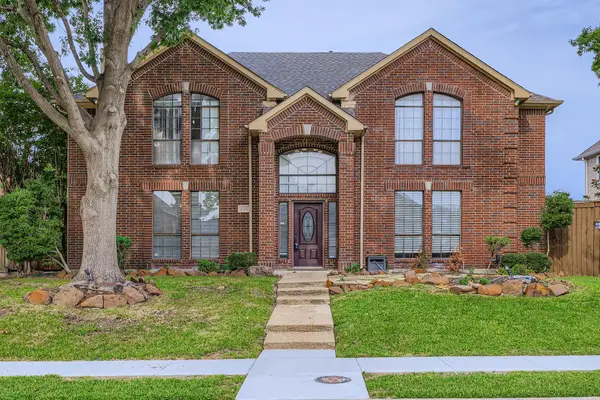 $540,000Active4 beds 3 baths3,107 sq. ft.
$540,000Active4 beds 3 baths3,107 sq. ft.3907 Waynoka Drive, Carrollton, TX 75007
MLS# 20996595Listed by: KELLER WILLIAMS REALTY DPR
