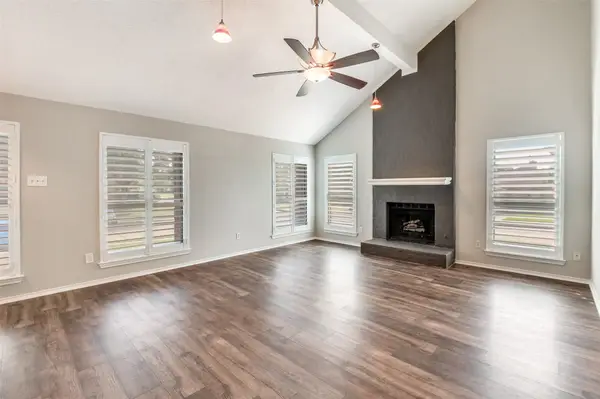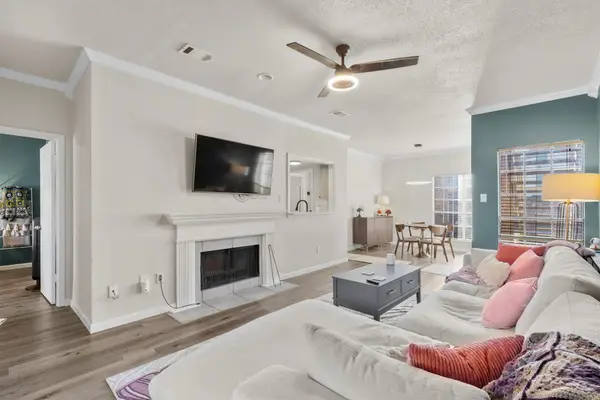2260 Valley Mill, Carrollton, TX 75006
Local realty services provided by:ERA Myers & Myers Realty
Listed by:salim rajani469-431-5085
Office:tycoon realty group, llc.
MLS#:21006137
Source:GDAR
Price summary
- Price:$509,499
- Price per sq. ft.:$226.54
About this home
Welcome to 2260 Valley Mill, a beautifully remodeled single-story home tucked away on a peaceful cul-de-sac in the heart of Carrollton at Peaceful Curb Circle, just minutes from major highways. Renovated in 2025 with high-end designer finishes, this move-in-ready home offers four spacious bedrooms, 2.5 bathrooms, separate dining areas, and a two-car garage—perfectly suited for modern family living.
The open-concept layout features fresh interior and exterior paint, new tile and luxury vinyl plank flooring, and a stunning kitchen with granite countertops, stainless steel appliances, and a smart WiFi-enabled range with a built-in air fryer. Recent upgrades include a new 3D shingle roof, leveled foundation with transferable warranty, serviced HVAC system, new gutters, smart lighting and ceiling fans, heavy-duty door hardware, and enhanced storage throughout.
Step outside to your private resort-style pool with a new pump, set on an oversized lot with beautifully landscaped surroundings. Enjoy pool views from both the kitchen and living room, shoot hoops by the garage, or host gatherings in the expansive fenced backyard.
Ideally located near parks, greenbelt trails, tennis and basketball courts, churches, and Carrollton’s vibrant downtown square, with easy access to Walmart, Lowe’s, H-Mart, and a variety of dining options including American, Mexican, Korean, and Chinese cuisine. This home offers the perfect blend of luxury, comfort, and convenience in a prime location.
Contact an agent
Home facts
- Year built:1978
- Listing ID #:21006137
- Added:76 day(s) ago
- Updated:October 05, 2025 at 12:45 AM
Rooms and interior
- Bedrooms:4
- Total bathrooms:3
- Full bathrooms:2
- Half bathrooms:1
- Living area:2,249 sq. ft.
Heating and cooling
- Cooling:Ceiling Fans, Central Air, Electric
- Heating:Central, Electric
Structure and exterior
- Year built:1978
- Building area:2,249 sq. ft.
- Lot area:0.22 Acres
Schools
- High school:Smith
- Middle school:Polk
- Elementary school:Blanton
Finances and disclosures
- Price:$509,499
- Price per sq. ft.:$226.54
New listings near 2260 Valley Mill
- New
 $659,900Active5 beds 3 baths2,915 sq. ft.
$659,900Active5 beds 3 baths2,915 sq. ft.1001 Chickasaw Drive, Carrollton, TX 75010
MLS# 21078612Listed by: TYCOON REALTY GROUP, LLC - Open Sun, 2 to 4pmNew
 $508,000Active4 beds 3 baths2,130 sq. ft.
$508,000Active4 beds 3 baths2,130 sq. ft.3005 Pacifica Street, Carrollton, TX 75007
MLS# 21075842Listed by: EBBY HALLIDAY, REALTORS - Open Sun, 11am to 1pmNew
 $475,000Active3 beds 3 baths2,021 sq. ft.
$475,000Active3 beds 3 baths2,021 sq. ft.4661 Dozier Road #E, Carrollton, TX 75010
MLS# 21078216Listed by: TOPSKY REALTY TEXAS INC - New
 $365,000Active4 beds 2 baths1,705 sq. ft.
$365,000Active4 beds 2 baths1,705 sq. ft.2412 Northshore Drive, Carrollton, TX 75006
MLS# 21077746Listed by: UNITED REAL ESTATE - Open Sun, 12 to 2pmNew
 $514,000Active4 beds 3 baths2,233 sq. ft.
$514,000Active4 beds 3 baths2,233 sq. ft.1203 Sycamore Drive, Carrollton, TX 75007
MLS# 21076405Listed by: COMPASS RE TEXAS, LLC. - New
 $634,400Active4 beds 3 baths3,022 sq. ft.
$634,400Active4 beds 3 baths3,022 sq. ft.1211 Mackie Drive, Carrollton, TX 75007
MLS# 21077082Listed by: PINNACLE REALTY ADVISORS - Open Sun, 1 to 3pmNew
 $525,000Active4 beds 3 baths2,495 sq. ft.
$525,000Active4 beds 3 baths2,495 sq. ft.3801 Silver Maple Drive, Carrollton, TX 75007
MLS# 21077092Listed by: FATHOM REALTY LLC - New
 $240,000Active2 beds 2 baths1,026 sq. ft.
$240,000Active2 beds 2 baths1,026 sq. ft.3550 Country Square Drive #111, Carrollton, TX 75006
MLS# 21074840Listed by: COMPASS RE TEXAS, LLC - Open Sun, 2 to 4pmNew
 $450,000Active3 beds 2 baths2,638 sq. ft.
$450,000Active3 beds 2 baths2,638 sq. ft.2123 El Dorado Way, Carrollton, TX 75006
MLS# 21060302Listed by: RE/MAX DFW ASSOCIATES - Open Sun, 2 to 5pmNew
 $699,000Active3 beds 4 baths2,600 sq. ft.
$699,000Active3 beds 4 baths2,600 sq. ft.2253 Longwood Drive, Carrollton, TX 75010
MLS# 21076507Listed by: GREAT WESTERN REALTY
