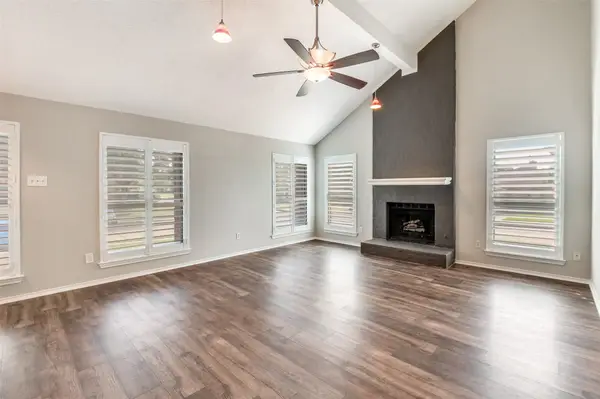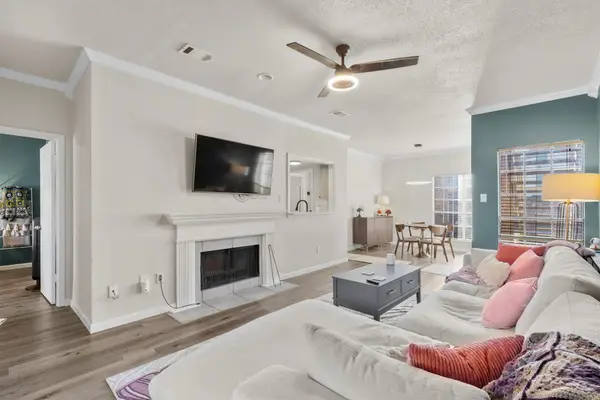2632 Waterford Way, Carrollton, TX 75006
Local realty services provided by:ERA Courtyard Real Estate
Listed by:terice durant214-354-3901
Office:beverly cox realty
MLS#:21008604
Source:GDAR
Price summary
- Price:$640,000
- Price per sq. ft.:$177.88
About this home
Great family home on large, oversized lot featuring a board-on-board privacy fence with an electronic gate. Back yard swimming pool with waterfall and hot tub are separated with iron fence from the large play yard and driveway. Home has 3 living areas, 4 bedrooms and 4 full baths. Office with closet is located at front entry with glass French doors and can also be used as a bedroom. A guest bathroom with shower is nearby. Master located downstairs and 3 large, oversized bedrooms are on the 2nd floor. 1 guest room has a built-in desk, window seat and walk-in closet. It shares a Jack-N-Jill bathroom with the larger guestroom. Another full bath is accessed from the 3rd upstairs bedroom and the game room. A coat closet at entryway has an abundance of storage under the split staircase. Kitchen has walk-in pantry, large island with glass electric cooktop, double ovens and tons of cabinets and storage. Currently the formal dining room is used as an office and the formal living room is being used as the formal dining room. This home is very versatile! Buyer must get a new survey.
Contact an agent
Home facts
- Year built:1996
- Listing ID #:21008604
- Added:73 day(s) ago
- Updated:October 04, 2025 at 07:31 AM
Rooms and interior
- Bedrooms:4
- Total bathrooms:4
- Full bathrooms:4
- Living area:3,598 sq. ft.
Heating and cooling
- Cooling:Central Air, Window Units
Structure and exterior
- Roof:Composition
- Year built:1996
- Building area:3,598 sq. ft.
- Lot area:0.1 Acres
Schools
- High school:Smith
- Middle school:Polk
- Elementary school:Mckamy
Finances and disclosures
- Price:$640,000
- Price per sq. ft.:$177.88
- Tax amount:$13,404
New listings near 2632 Waterford Way
- New
 $475,000Active3 beds 3 baths2,021 sq. ft.
$475,000Active3 beds 3 baths2,021 sq. ft.4661 Dozier Road #E, Carrollton, TX 75010
MLS# 21078216Listed by: TOPSKY REALTY TEXAS INC - New
 $365,000Active4 beds 2 baths1,705 sq. ft.
$365,000Active4 beds 2 baths1,705 sq. ft.2412 Northshore Drive, Carrollton, TX 75006
MLS# 21077746Listed by: UNITED REAL ESTATE - Open Sun, 12 to 2pmNew
 $514,000Active4 beds 3 baths2,233 sq. ft.
$514,000Active4 beds 3 baths2,233 sq. ft.1203 Sycamore Drive, Carrollton, TX 75007
MLS# 21076405Listed by: COMPASS RE TEXAS, LLC. - Open Sat, 11am to 1pmNew
 $634,400Active4 beds 3 baths3,022 sq. ft.
$634,400Active4 beds 3 baths3,022 sq. ft.1211 Mackie Drive, Carrollton, TX 75007
MLS# 21077082Listed by: PINNACLE REALTY ADVISORS - Open Sun, 1 to 3pmNew
 $525,000Active4 beds 3 baths2,495 sq. ft.
$525,000Active4 beds 3 baths2,495 sq. ft.3801 Silver Maple Drive, Carrollton, TX 75007
MLS# 21077092Listed by: FATHOM REALTY LLC - Open Sat, 12 to 2pmNew
 $240,000Active2 beds 2 baths1,026 sq. ft.
$240,000Active2 beds 2 baths1,026 sq. ft.3550 Country Square Drive #111, Carrollton, TX 75006
MLS# 21074840Listed by: COMPASS RE TEXAS, LLC - Open Sun, 2 to 4pmNew
 $450,000Active3 beds 2 baths2,638 sq. ft.
$450,000Active3 beds 2 baths2,638 sq. ft.2123 El Dorado Way, Carrollton, TX 75006
MLS# 21060302Listed by: RE/MAX DFW ASSOCIATES - Open Sun, 2 to 5pmNew
 $699,000Active3 beds 4 baths2,600 sq. ft.
$699,000Active3 beds 4 baths2,600 sq. ft.2253 Longwood Drive, Carrollton, TX 75010
MLS# 21076507Listed by: GREAT WESTERN REALTY - New
 $171,000Active1 beds 1 baths715 sq. ft.
$171,000Active1 beds 1 baths715 sq. ft.2835 Keller Springs Road #603, Carrollton, TX 75006
MLS# 21076765Listed by: EBBY HALLIDAY, REALTORS - Open Sun, 11:30am to 1:30pmNew
 $600,000Active4 beds 3 baths2,826 sq. ft.
$600,000Active4 beds 3 baths2,826 sq. ft.1806 E Branch Hollow Drive, Carrollton, TX 75007
MLS# 21073976Listed by: EXP REALTY
