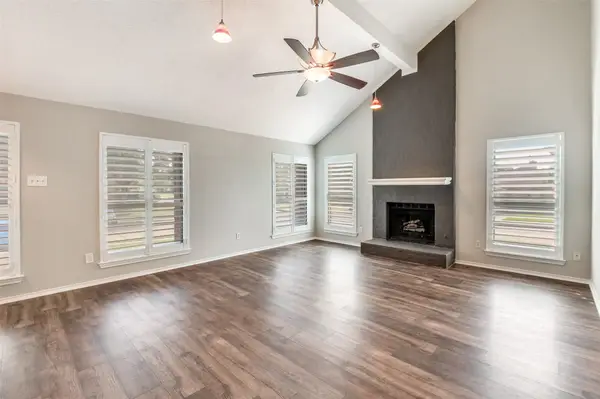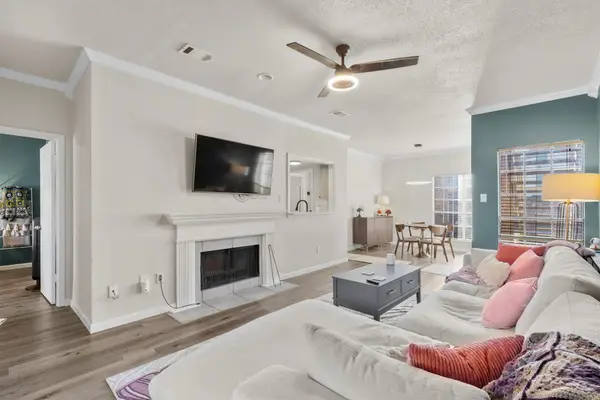2937 Sheridan Drive, Carrollton, TX 75010
Local realty services provided by:ERA Courtyard Real Estate
Listed by:shannon rohn817-313-8859
Office:compass re texas, llc.
MLS#:20922408
Source:GDAR
Price summary
- Price:$449,900
- Price per sq. ft.:$261.72
- Monthly HOA dues:$304
About this home
Modern Luxury Townhome – Style, Comfort, and Convenience in One Perfect Package! Discover elevated urban living in this beautifully designed luxury townhome, where modern elegance meets everyday convenience. Featuring 2 spacious bedrooms plus a versatile office that can easily serve as a third bedroom, this home is ideal for today’s dynamic lifestyles. The primary suite is a true retreat, showcasing a spa-inspired bathroom with a frameless glass shower, freestanding soaking tub, and upscale chrome finishes for a relaxing, resort-like experience. Step inside to an open-concept layout filled with natural light, rich hardwood flooring, and a chic, contemporary design that’s perfect for both relaxing evenings and lively gatherings. The chef’s kitchen is the centerpiece of the home, complete with sleek quartz countertops, a generous island, stainless steel appliances, a gas range, and a pantry. This vibrant community offers exceptional amenities, including a resort-style pool, a fully equipped fitness center, tranquil green spaces with a water feature, and a clubhouse perfect for social events. Located just minutes from the Dallas North Tollway and George Bush Turnpike, you’ll have easy access to top-tier shopping, dining, and entertainment—including Willow Bend Mall and The Shops at Legacy. Enjoy walkability to Prestonwood Christian Academy and benefit from zoning in the highly acclaimed Lewisville ISD.
Contact an agent
Home facts
- Year built:2018
- Listing ID #:20922408
- Added:154 day(s) ago
- Updated:October 04, 2025 at 11:41 AM
Rooms and interior
- Bedrooms:2
- Total bathrooms:3
- Full bathrooms:2
- Half bathrooms:1
- Living area:1,719 sq. ft.
Heating and cooling
- Cooling:Ceiling Fans, Central Air, Electric
- Heating:Central, Fireplaces, Natural Gas
Structure and exterior
- Year built:2018
- Building area:1,719 sq. ft.
- Lot area:0.03 Acres
Schools
- High school:Hebron
- Middle school:Arbor Creek
- Elementary school:Indian Creek
Finances and disclosures
- Price:$449,900
- Price per sq. ft.:$261.72
- Tax amount:$7,271
New listings near 2937 Sheridan Drive
- New
 $475,000Active3 beds 3 baths2,021 sq. ft.
$475,000Active3 beds 3 baths2,021 sq. ft.4661 Dozier Road #E, Carrollton, TX 75010
MLS# 21078216Listed by: TOPSKY REALTY TEXAS INC - New
 $365,000Active4 beds 2 baths1,705 sq. ft.
$365,000Active4 beds 2 baths1,705 sq. ft.2412 Northshore Drive, Carrollton, TX 75006
MLS# 21077746Listed by: UNITED REAL ESTATE - Open Sun, 12 to 2pmNew
 $514,000Active4 beds 3 baths2,233 sq. ft.
$514,000Active4 beds 3 baths2,233 sq. ft.1203 Sycamore Drive, Carrollton, TX 75007
MLS# 21076405Listed by: COMPASS RE TEXAS, LLC. - Open Sat, 11am to 1pmNew
 $634,400Active4 beds 3 baths3,022 sq. ft.
$634,400Active4 beds 3 baths3,022 sq. ft.1211 Mackie Drive, Carrollton, TX 75007
MLS# 21077082Listed by: PINNACLE REALTY ADVISORS - Open Sun, 1 to 3pmNew
 $525,000Active4 beds 3 baths2,495 sq. ft.
$525,000Active4 beds 3 baths2,495 sq. ft.3801 Silver Maple Drive, Carrollton, TX 75007
MLS# 21077092Listed by: FATHOM REALTY LLC - Open Sat, 12 to 2pmNew
 $240,000Active2 beds 2 baths1,026 sq. ft.
$240,000Active2 beds 2 baths1,026 sq. ft.3550 Country Square Drive #111, Carrollton, TX 75006
MLS# 21074840Listed by: COMPASS RE TEXAS, LLC - Open Sun, 2 to 4pmNew
 $450,000Active3 beds 2 baths2,638 sq. ft.
$450,000Active3 beds 2 baths2,638 sq. ft.2123 El Dorado Way, Carrollton, TX 75006
MLS# 21060302Listed by: RE/MAX DFW ASSOCIATES - Open Sun, 2 to 5pmNew
 $699,000Active3 beds 4 baths2,600 sq. ft.
$699,000Active3 beds 4 baths2,600 sq. ft.2253 Longwood Drive, Carrollton, TX 75010
MLS# 21076507Listed by: GREAT WESTERN REALTY - New
 $171,000Active1 beds 1 baths715 sq. ft.
$171,000Active1 beds 1 baths715 sq. ft.2835 Keller Springs Road #603, Carrollton, TX 75006
MLS# 21076765Listed by: EBBY HALLIDAY, REALTORS - Open Sun, 11:30am to 1:30pmNew
 $600,000Active4 beds 3 baths2,826 sq. ft.
$600,000Active4 beds 3 baths2,826 sq. ft.1806 E Branch Hollow Drive, Carrollton, TX 75007
MLS# 21073976Listed by: EXP REALTY
