3828 Cochran Drive, Carrollton, TX 75010
Local realty services provided by:ERA Newlin & Company
Listed by:shafiq younes214-557-9508
Office:the michael group real estate
MLS#:20970049
Source:GDAR
Price summary
- Price:$609,900
- Price per sq. ft.:$172.73
- Monthly HOA dues:$27.5
About this home
This gorgeouse 2 story home with a beautiful entrance, beautiful stairway & elegant high ceiling nestled in the highly sought-after Lewisville ISD top-rated schools, in the most desirable neighborhood of Carrollton the ELM WOOD TRAIL subdivision.The heart of the home is the magnificent kitchen, showcasing stunning marble countertops, a custom island, huge pantry large breakfast area with bay windows, master suite with bay windows & garden tub Seamlessly flowing into the dining and family rooms, the kitchen creates an open and inviting space where walls of windows bathe the area in natural light, offering picturesque views of the home. This open-concept layout is perfect for both casual family time and entertaining guests. Every detail has been thoughtfully considered, from the flooring to the space in each room. The ideal layout includes four spacious bedrooms, along with a formal dining room, a formal living room with good size & cute backyard for outdoor entertainment. With its prime location,, and elevated design, this home provides the perfect foundation for your next chapter in the Carrollton area close to parks, school & shopping, will not last, must see call today for a private tour.
Contact an agent
Home facts
- Year built:1999
- Listing ID #:20970049
- Added:98 day(s) ago
- Updated:September 21, 2025 at 11:43 AM
Rooms and interior
- Bedrooms:4
- Total bathrooms:4
- Full bathrooms:3
- Half bathrooms:1
- Living area:3,531 sq. ft.
Structure and exterior
- Roof:Composition
- Year built:1999
- Building area:3,531 sq. ft.
- Lot area:0.21 Acres
Schools
- High school:Hebron
- Middle school:Creek Valley
- Elementary school:Hebron Valley
Finances and disclosures
- Price:$609,900
- Price per sq. ft.:$172.73
New listings near 3828 Cochran Drive
- New
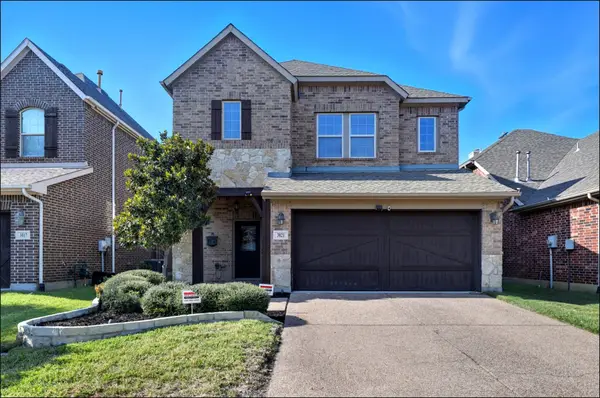 $625,000Active4 beds 4 baths3,022 sq. ft.
$625,000Active4 beds 4 baths3,022 sq. ft.3021 Bans Crown Boulevard, Lewisville, TX 75056
MLS# 21063011Listed by: GRAND DFW REALTY - Open Sat, 2 to 4pmNew
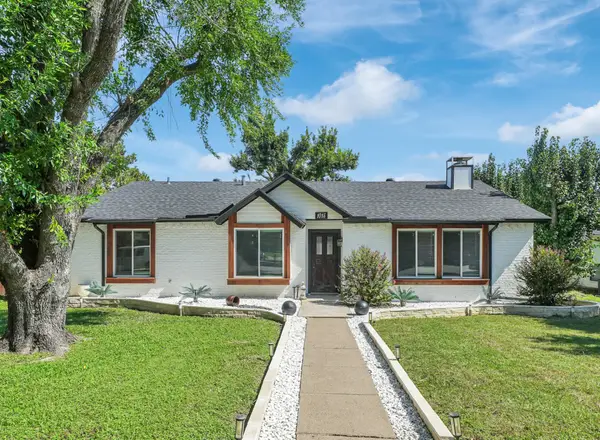 $410,000Active3 beds 2 baths1,400 sq. ft.
$410,000Active3 beds 2 baths1,400 sq. ft.1015 E Peters Colony Road, Carrollton, TX 75007
MLS# 21051542Listed by: SHOEHORN REALTY GROUP, LLC - New
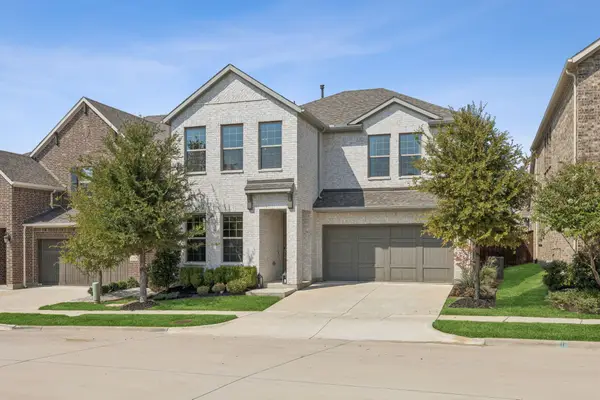 $670,000Active4 beds 4 baths2,944 sq. ft.
$670,000Active4 beds 4 baths2,944 sq. ft.2269 Washington Drive, Carrollton, TX 75010
MLS# 21058675Listed by: KELLER WILLIAMS REALTY ALLEN - Open Sun, 4 to 6pmNew
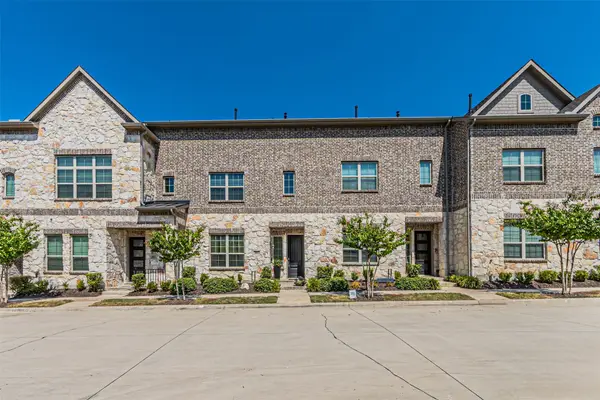 $509,900Active3 beds 3 baths1,964 sq. ft.
$509,900Active3 beds 3 baths1,964 sq. ft.2841 Troutt Drive, Carrollton, TX 75010
MLS# 21064693Listed by: READY REAL ESTATE LLC - New
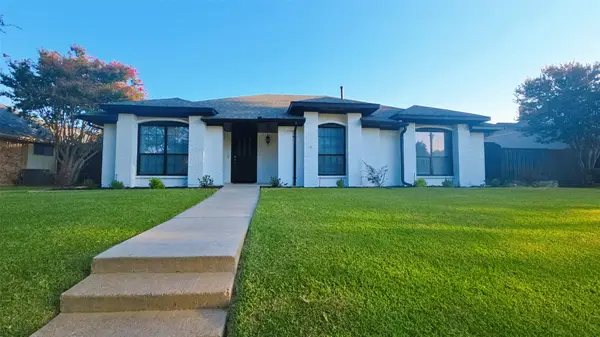 $480,000Active3 beds 2 baths2,039 sq. ft.
$480,000Active3 beds 2 baths2,039 sq. ft.1933 Oakbluff Drive, Carrollton, TX 75007
MLS# 21064982Listed by: MERSAL REALTY - New
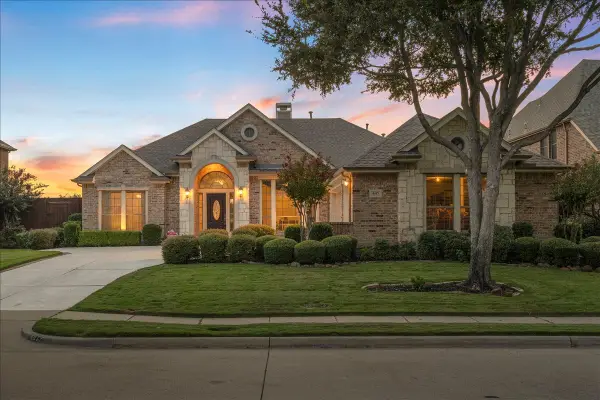 $695,000Active3 beds 3 baths2,713 sq. ft.
$695,000Active3 beds 3 baths2,713 sq. ft.4417 Young Drive, Carrollton, TX 75010
MLS# 21042208Listed by: DOUGLAS ELLIMAN REAL ESTATE - New
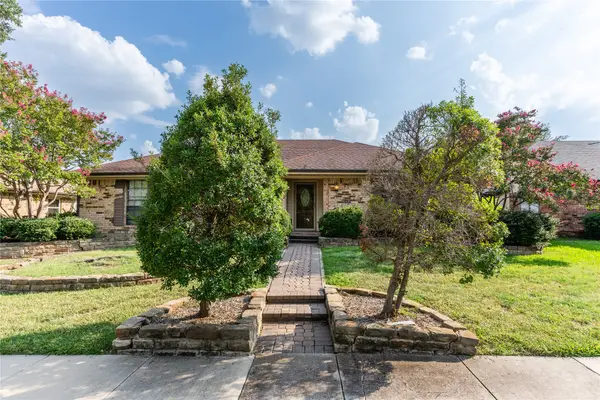 $315,000Active3 beds 2 baths1,690 sq. ft.
$315,000Active3 beds 2 baths1,690 sq. ft.1710 Mayflower Drive, Carrollton, TX 75007
MLS# 21063682Listed by: EXP REALTY - New
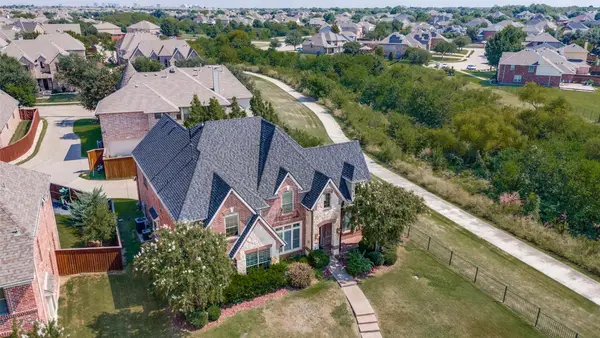 $665,000Active4 beds 4 baths3,556 sq. ft.
$665,000Active4 beds 4 baths3,556 sq. ft.3900 Aquatic Drive, Carrollton, TX 75007
MLS# 21065188Listed by: MRG REALTY - New
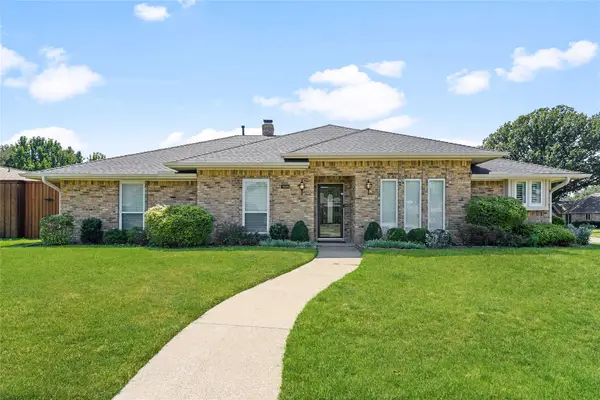 $460,000Active3 beds 2 baths1,984 sq. ft.
$460,000Active3 beds 2 baths1,984 sq. ft.1600 Fairwind Court, Carrollton, TX 75007
MLS# 21061986Listed by: COLDWELL BANKER REALTY PLANO - New
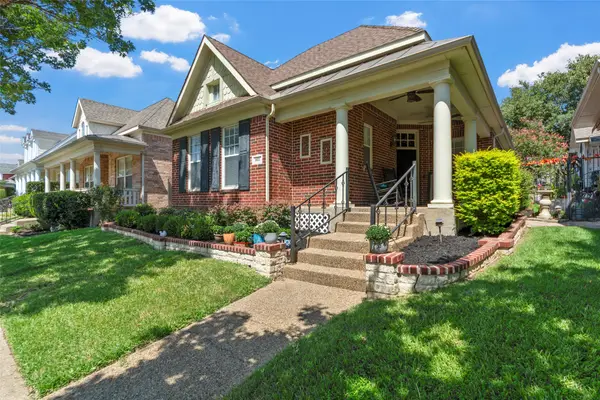 $525,000Active3 beds 2 baths1,866 sq. ft.
$525,000Active3 beds 2 baths1,866 sq. ft.1821 Morning Glory, Carrollton, TX 75007
MLS# 21062036Listed by: BEST HOME REALTY
