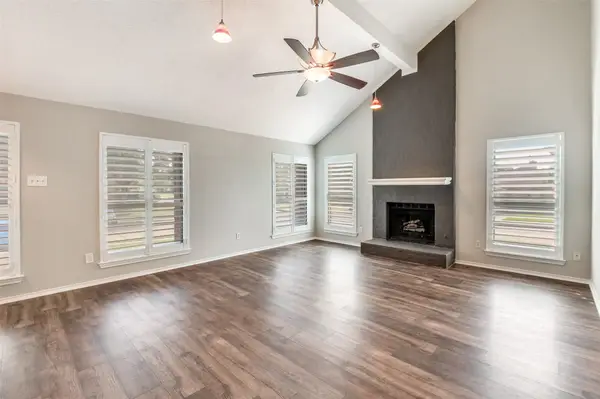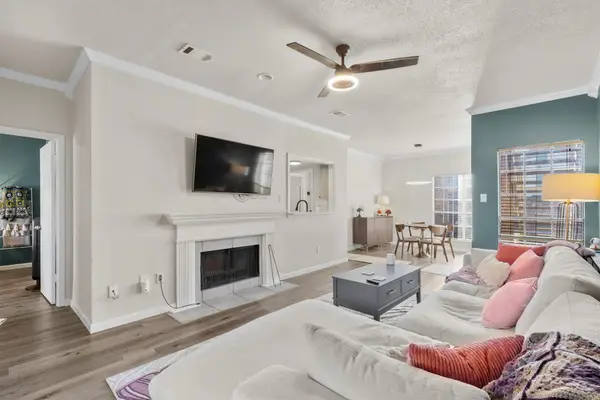4232 Phoenix Drive, Carrollton, TX 75010
Local realty services provided by:ERA Steve Cook & Co, Realtors
Listed by:claudia mendoza214-828-4300
Office:coldwell banker realty
MLS#:20909710
Source:GDAR
Price summary
- Price:$375,000
- Price per sq. ft.:$232.63
About this home
Owner Financing Available!! Nestled in a desirable and established neighborhood of Carrollton, this stunning listing at offers a perfect blend of comfort, style, and convenience! Step inside and be greeted by soaring high ceilings that create an airy and expansive atmosphere throughout the main living areas. A unique highlight of this home is the second living room loft overlooking the main floor. This versatile space can be transformed into a cozy den, a home office, a playroom, or even a media center – the choice is yours! Step out onto the private balcony attached to the loft and enjoy a breath of fresh air and perhaps a morning coffee or an evening sunset. You will appreciate the location within the Carrollton-Farmers Branch ISD, which is widely recognized for its commitment to academic excellence and providing a supportive learning environment. This exceptional property at 4232 Phoenix Dr. offers a wonderful opportunity to embrace the Carrollton lifestyle. Don't miss your chance to make this house your home!
Contact an agent
Home facts
- Year built:1985
- Listing ID #:20909710
- Added:166 day(s) ago
- Updated:October 04, 2025 at 11:42 AM
Rooms and interior
- Bedrooms:3
- Total bathrooms:2
- Full bathrooms:2
- Living area:1,612 sq. ft.
Heating and cooling
- Cooling:Ceiling Fans, Central Air, Electric
- Heating:Electric
Structure and exterior
- Roof:Composition
- Year built:1985
- Building area:1,612 sq. ft.
- Lot area:0.09 Acres
Schools
- High school:Hebron
- Middle school:Arbor Creek
- Elementary school:Indian Creek
Finances and disclosures
- Price:$375,000
- Price per sq. ft.:$232.63
- Tax amount:$5,862
New listings near 4232 Phoenix Drive
- New
 $475,000Active3 beds 3 baths2,021 sq. ft.
$475,000Active3 beds 3 baths2,021 sq. ft.4661 Dozier Road #E, Carrollton, TX 75010
MLS# 21078216Listed by: TOPSKY REALTY TEXAS INC - New
 $365,000Active4 beds 2 baths1,705 sq. ft.
$365,000Active4 beds 2 baths1,705 sq. ft.2412 Northshore Drive, Carrollton, TX 75006
MLS# 21077746Listed by: UNITED REAL ESTATE - Open Sun, 12 to 2pmNew
 $514,000Active4 beds 3 baths2,233 sq. ft.
$514,000Active4 beds 3 baths2,233 sq. ft.1203 Sycamore Drive, Carrollton, TX 75007
MLS# 21076405Listed by: COMPASS RE TEXAS, LLC. - Open Sat, 11am to 1pmNew
 $634,400Active4 beds 3 baths3,022 sq. ft.
$634,400Active4 beds 3 baths3,022 sq. ft.1211 Mackie Drive, Carrollton, TX 75007
MLS# 21077082Listed by: PINNACLE REALTY ADVISORS - Open Sun, 1 to 3pmNew
 $525,000Active4 beds 3 baths2,495 sq. ft.
$525,000Active4 beds 3 baths2,495 sq. ft.3801 Silver Maple Drive, Carrollton, TX 75007
MLS# 21077092Listed by: FATHOM REALTY LLC - Open Sat, 12 to 2pmNew
 $240,000Active2 beds 2 baths1,026 sq. ft.
$240,000Active2 beds 2 baths1,026 sq. ft.3550 Country Square Drive #111, Carrollton, TX 75006
MLS# 21074840Listed by: COMPASS RE TEXAS, LLC - Open Sun, 2 to 4pmNew
 $450,000Active3 beds 2 baths2,638 sq. ft.
$450,000Active3 beds 2 baths2,638 sq. ft.2123 El Dorado Way, Carrollton, TX 75006
MLS# 21060302Listed by: RE/MAX DFW ASSOCIATES - Open Sun, 2 to 5pmNew
 $699,000Active3 beds 4 baths2,600 sq. ft.
$699,000Active3 beds 4 baths2,600 sq. ft.2253 Longwood Drive, Carrollton, TX 75010
MLS# 21076507Listed by: GREAT WESTERN REALTY - New
 $171,000Active1 beds 1 baths715 sq. ft.
$171,000Active1 beds 1 baths715 sq. ft.2835 Keller Springs Road #603, Carrollton, TX 75006
MLS# 21076765Listed by: EBBY HALLIDAY, REALTORS - Open Sun, 11:30am to 1:30pmNew
 $600,000Active4 beds 3 baths2,826 sq. ft.
$600,000Active4 beds 3 baths2,826 sq. ft.1806 E Branch Hollow Drive, Carrollton, TX 75007
MLS# 21073976Listed by: EXP REALTY
