4236 Riverview Drive, Carrollton, TX 75010
Local realty services provided by:ERA Empower
Listed by:rose dahl
Office:william davis realty
MLS#:21083369
Source:GDAR
Price summary
- Price:$465,000
- Price per sq. ft.:$218.31
- Monthly HOA dues:$304
About this home
Beautiful, well-maintained 4 bedroom townhouse in Carrollton with 3 full and 1 half bathroom. Well appointed features include, open concept living, dining and kitchen areas, granite kitchen counters, 42 inch cabinets, 5 burner gas cooktop, stainless steel appliances with new dishwasher and the GE French door refrigerator with icemaker STAYS. Lovely wood floors on the first level, and a gas fireplace add ambience and warmth. A powder bath and access to the 2 car garage offer convenience for the owner’s and guests alike. The 2nd level boasts 2 full bathrooms, a laundry room, the owner’s suite with a large walk-in closet and 2 guest bedrooms. Bonus, there’s a cover patio with access from one of the guest rooms. The 3rd level displays an oversized second owner’s suite, complete with it’s own bathroom. Gas water heater replaced this year. Nearby is Arbor Hills Nature Preserve, Grandscape, Lake Lewisville, Stonebriar Mall, DNT, PGBT and SRT. Come see this stunning home; IT'S PRICED TO SELL QUICKLY :)
Contact an agent
Home facts
- Year built:2012
- Listing ID #:21083369
- Added:1 day(s) ago
- Updated:October 18, 2025 at 12:47 AM
Rooms and interior
- Bedrooms:4
- Total bathrooms:4
- Full bathrooms:3
- Half bathrooms:1
- Living area:2,130 sq. ft.
Heating and cooling
- Cooling:Ceiling Fans
- Heating:Central
Structure and exterior
- Roof:Composition
- Year built:2012
- Building area:2,130 sq. ft.
- Lot area:0.03 Acres
Schools
- High school:Hebron
- Middle school:Arbor Creek
- Elementary school:Indian Creek
Finances and disclosures
- Price:$465,000
- Price per sq. ft.:$218.31
- Tax amount:$8,706
New listings near 4236 Riverview Drive
- Open Sun, 1 to 3pmNew
 $385,000Active3 beds 2 baths1,557 sq. ft.
$385,000Active3 beds 2 baths1,557 sq. ft.4215 Red Spruce Lane, Carrollton, TX 75010
MLS# 21089577Listed by: REAL BROKER, LLC - New
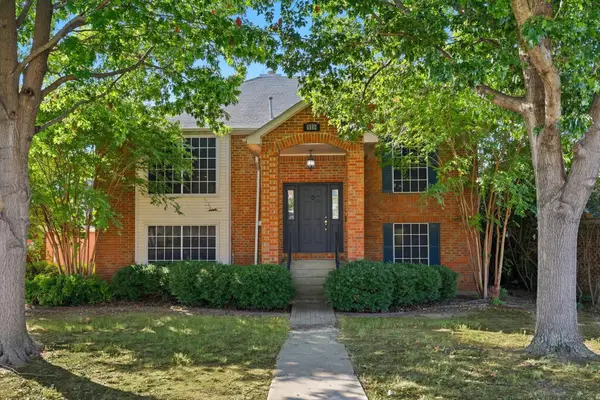 $385,000Active3 beds 2 baths1,614 sq. ft.
$385,000Active3 beds 2 baths1,614 sq. ft.1112 Heather Lane, Carrollton, TX 75010
MLS# 21090032Listed by: KELLER WILLIAMS REALTY - Open Sun, 2 to 4pmNew
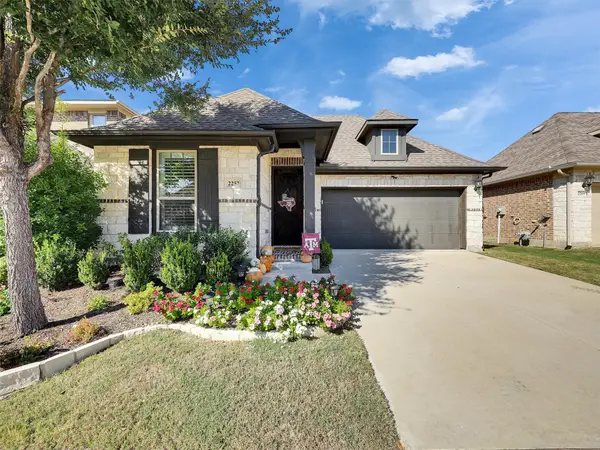 $595,000Active3 beds 2 baths1,850 sq. ft.
$595,000Active3 beds 2 baths1,850 sq. ft.2257 Lobo Lane, Carrollton, TX 75010
MLS# 21087360Listed by: RE/MAX DALLAS SUBURBS - Open Sun, 2 to 4pmNew
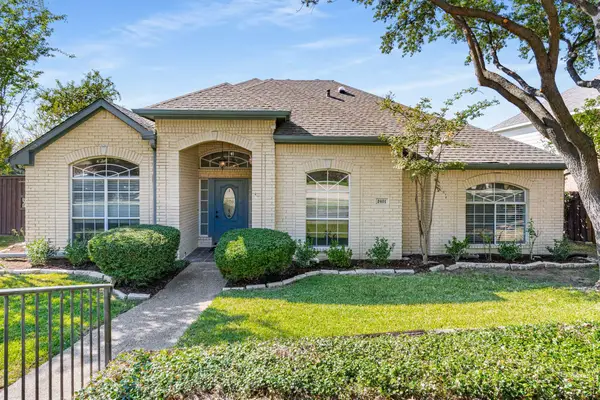 $499,900Active4 beds 2 baths2,115 sq. ft.
$499,900Active4 beds 2 baths2,115 sq. ft.2401 Manchester Drive, Carrollton, TX 75006
MLS# 21087673Listed by: KELLER WILLIAMS NO. COLLIN CTY - Open Sat, 1 to 3pmNew
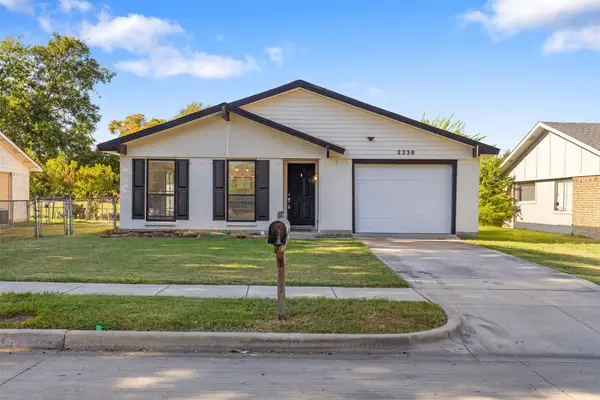 $334,900Active3 beds 2 baths1,349 sq. ft.
$334,900Active3 beds 2 baths1,349 sq. ft.2238 Lockwood Drive, Carrollton, TX 75007
MLS# 21086973Listed by: EBBY HALLIDAY REALTORS - New
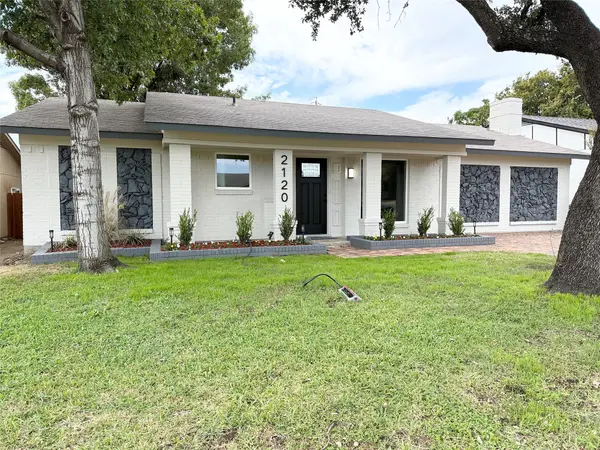 $339,900Active3 beds 2 baths1,550 sq. ft.
$339,900Active3 beds 2 baths1,550 sq. ft.2120 Bowie Drive, Carrollton, TX 75006
MLS# 21088151Listed by: IP REALTY, LLC - Open Sun, 1 to 4pmNew
 $479,900Active4 beds 3 baths2,346 sq. ft.
$479,900Active4 beds 3 baths2,346 sq. ft.1100 Heather Lane, Carrollton, TX 75010
MLS# 21070726Listed by: JPAR PLANO - Open Sun, 1am to 3pmNew
 $400,000Active3 beds 3 baths1,676 sq. ft.
$400,000Active3 beds 3 baths1,676 sq. ft.2801 Carmel Drive, Carrollton, TX 75006
MLS# 21071641Listed by: REAL - Open Sun, 2 to 3pmNew
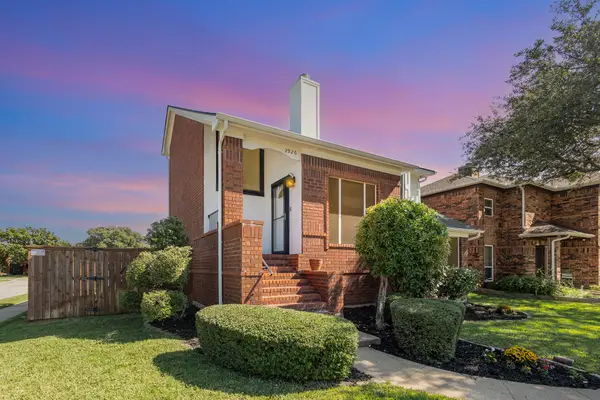 $400,000Active3 beds 2 baths1,975 sq. ft.
$400,000Active3 beds 2 baths1,975 sq. ft.2926 Hunters Point Lane, Carrollton, TX 75007
MLS# 21079955Listed by: KELLER WILLIAMS REALTY DPR
