2521 Warwick Drive, Celina, TX 75009
Local realty services provided by:ERA Courtyard Real Estate
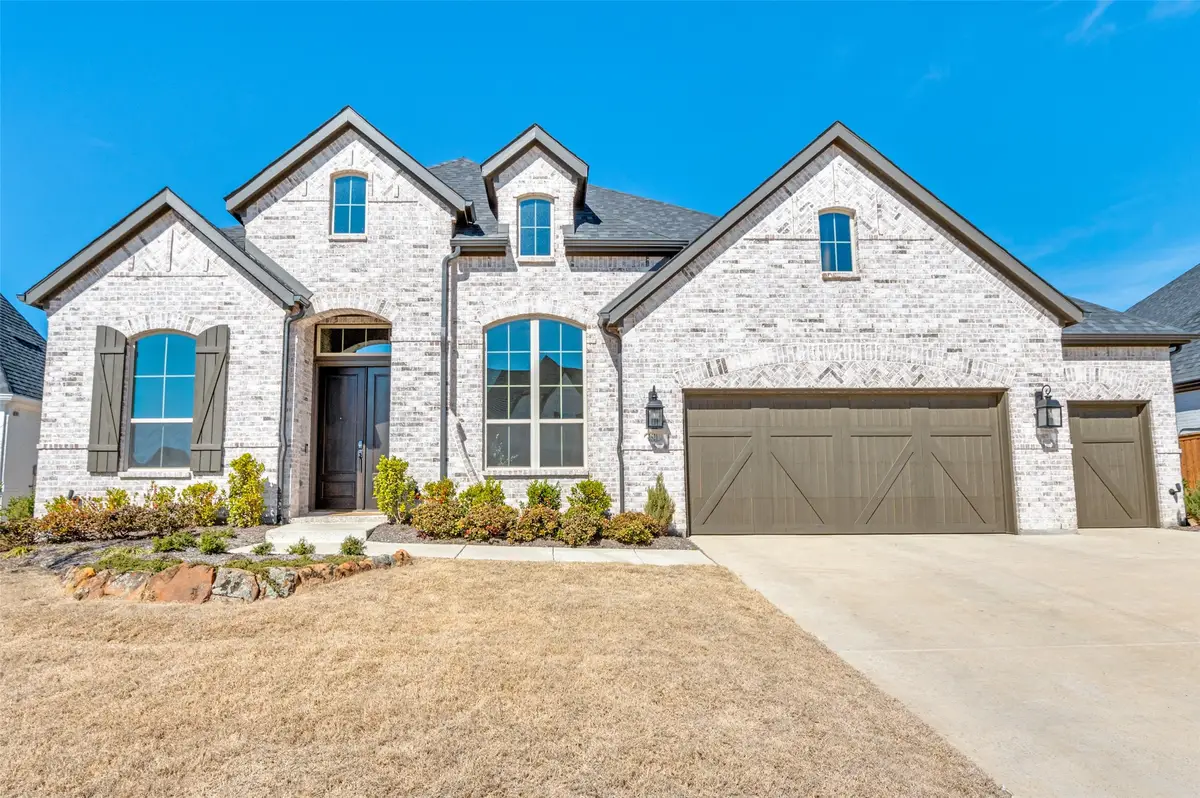
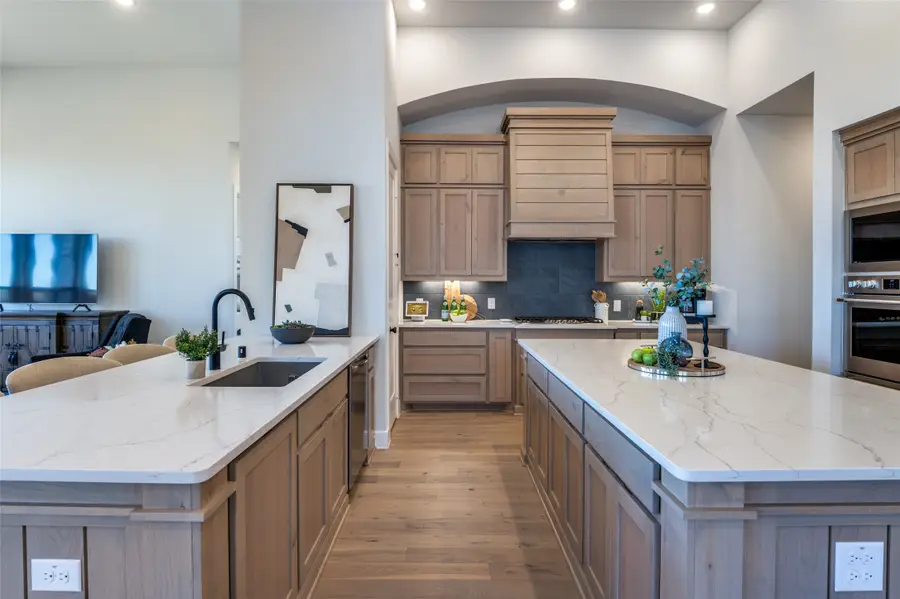
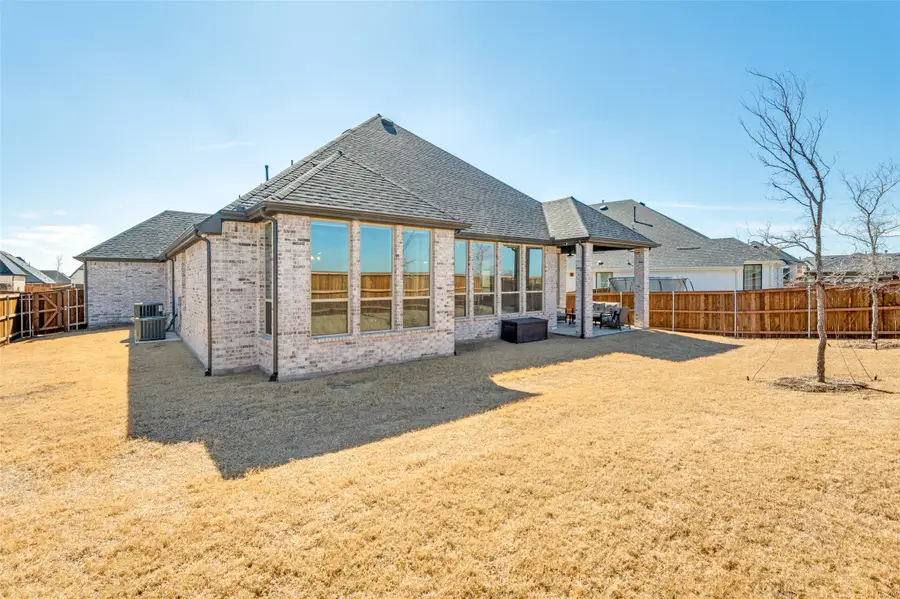
Listed by:leslie remy214-744-3990
Office:astra realty llc.
MLS#:20843037
Source:GDAR
Price summary
- Price:$779,000
- Price per sq. ft.:$239.84
- Monthly HOA dues:$168
About this home
$5,000 Buyer Bonus Available for August closing!! This better than new Highland-built, single-story home offers 4 spacious bedrooms, each with its own private en-suite bath, plus a dedicated study and a media room—perfect for work and play. Designed for both elegance and comfort, this home is filled with an abundance of natural light that highlights the open-concept layout. The gorgeous chef’s kitchen is a showstopper, featuring double ovens, high-end finishes, and ample space for entertaining. Throughout the home, custom window coverings add style and functionality. A front-entry 3-car garage provides convenience and plenty of storage. Step outside to a large covered patio overlooking the spacious backyard, perfect for outdoor gatherings and relaxation. Located in a vibrant community with resort-style amenities, including a state-of-the-art Amenity Center, fitness center, pickleball courts, half-court basketball, playground, lap pool, and resort pool with cabanas. Enjoy eight miles of scenic trails, a fully stocked fishing pond, and the serene Seven Lakes, all with the convenience of an on-site elementary school. Conveniently located just off the Dallas North Tollway, providing easy access to shopping, dining, and entertainment.
Contact an agent
Home facts
- Year built:2023
- Listing Id #:20843037
- Added:154 day(s) ago
- Updated:July 26, 2025 at 11:39 AM
Rooms and interior
- Bedrooms:4
- Total bathrooms:5
- Full bathrooms:4
- Half bathrooms:1
- Living area:3,248 sq. ft.
Heating and cooling
- Cooling:Ceiling Fans, Central Air
- Heating:Central, Natural Gas
Structure and exterior
- Roof:Composition
- Year built:2023
- Building area:3,248 sq. ft.
- Lot area:0.23 Acres
Schools
- High school:Celina
- Middle school:Jerry & Linda Moore
- Elementary school:Tommie Dobie Bothwell
Finances and disclosures
- Price:$779,000
- Price per sq. ft.:$239.84
- Tax amount:$14,768
New listings near 2521 Warwick Drive
- New
 $390,000Active3 beds 2 baths1,645 sq. ft.
$390,000Active3 beds 2 baths1,645 sq. ft.501 Mustang Trail, Celina, TX 75009
MLS# 21018990Listed by: KELLER WILLIAMS REALTY DPR - New
 $653,228Active5 beds 6 baths3,429 sq. ft.
$653,228Active5 beds 6 baths3,429 sq. ft.1620 Yaupon Court, Celina, TX 75009
MLS# 21018226Listed by: COLLEEN FROST REAL ESTATE SERV - Open Sat, 1 to 3pmNew
 $425,000Active4 beds 3 baths2,417 sq. ft.
$425,000Active4 beds 3 baths2,417 sq. ft.1325 Hutchings Court, Celina, TX 75009
MLS# 21016964Listed by: KELLER WILLIAMS LEGACY - Open Sun, 11am to 1pmNew
 $437,777Active4 beds 3 baths2,124 sq. ft.
$437,777Active4 beds 3 baths2,124 sq. ft.6233 Ballenger Road, Celina, TX 76227
MLS# 21018610Listed by: JPAR - FRISCO - Open Sat, 11am to 1pmNew
 $525,000Active4 beds 4 baths2,834 sq. ft.
$525,000Active4 beds 4 baths2,834 sq. ft.2608 Muirwood Way, Celina, TX 75009
MLS# 21009108Listed by: KELLER WILLIAMS REALTY DPR - New
 $464,000Active4 beds 3 baths2,499 sq. ft.
$464,000Active4 beds 3 baths2,499 sq. ft.1444 Green Valley Way, Celina, TX 75009
MLS# 21018153Listed by: EBBY HALLIDAY, REALTORS - New
 $539,000Active4 beds 4 baths2,405 sq. ft.
$539,000Active4 beds 4 baths2,405 sq. ft.4315 Cibolo Creek Trail, Prosper, TX 75078
MLS# 20986238Listed by: EXP REALTY - New
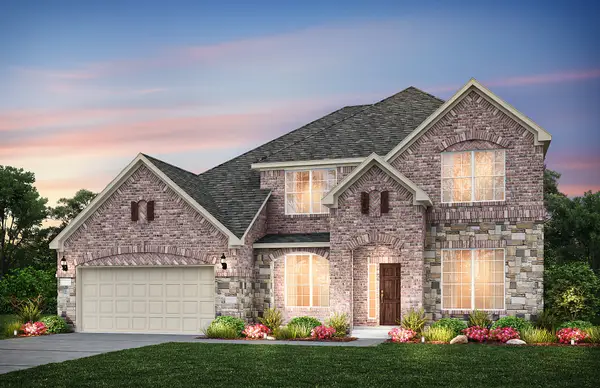 $720,390Active5 beds 4 baths3,696 sq. ft.
$720,390Active5 beds 4 baths3,696 sq. ft.1825 Millswood Drive, Celina, TX 75009
MLS# 21017685Listed by: WILLIAM ROBERDS - New
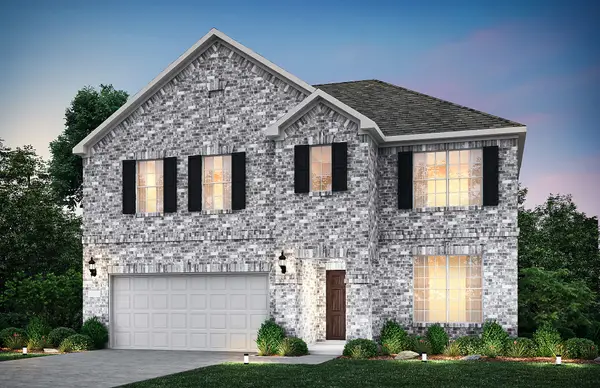 $689,690Active5 beds 4 baths3,451 sq. ft.
$689,690Active5 beds 4 baths3,451 sq. ft.2922 Cliffside Drive, Celina, TX 75009
MLS# 21017691Listed by: WILLIAM ROBERDS - New
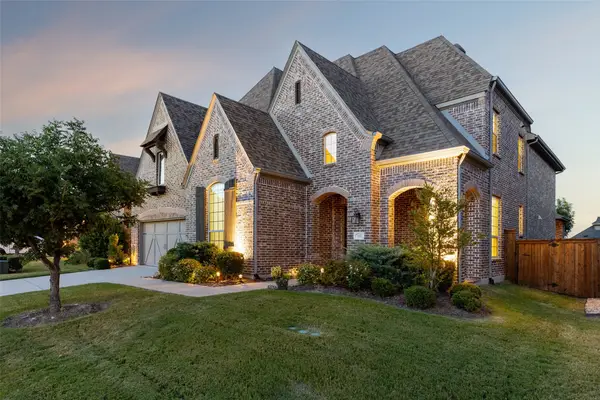 $800,000Active5 beds 5 baths4,050 sq. ft.
$800,000Active5 beds 5 baths4,050 sq. ft.3432 Belterra Drive, Celina, TX 75009
MLS# 21015221Listed by: BRIGGS FREEMAN SOTHEBY'S INT'L
