3537 W Cheney Avenue, Celina, TX 75009
Local realty services provided by:ERA Steve Cook & Co, Realtors
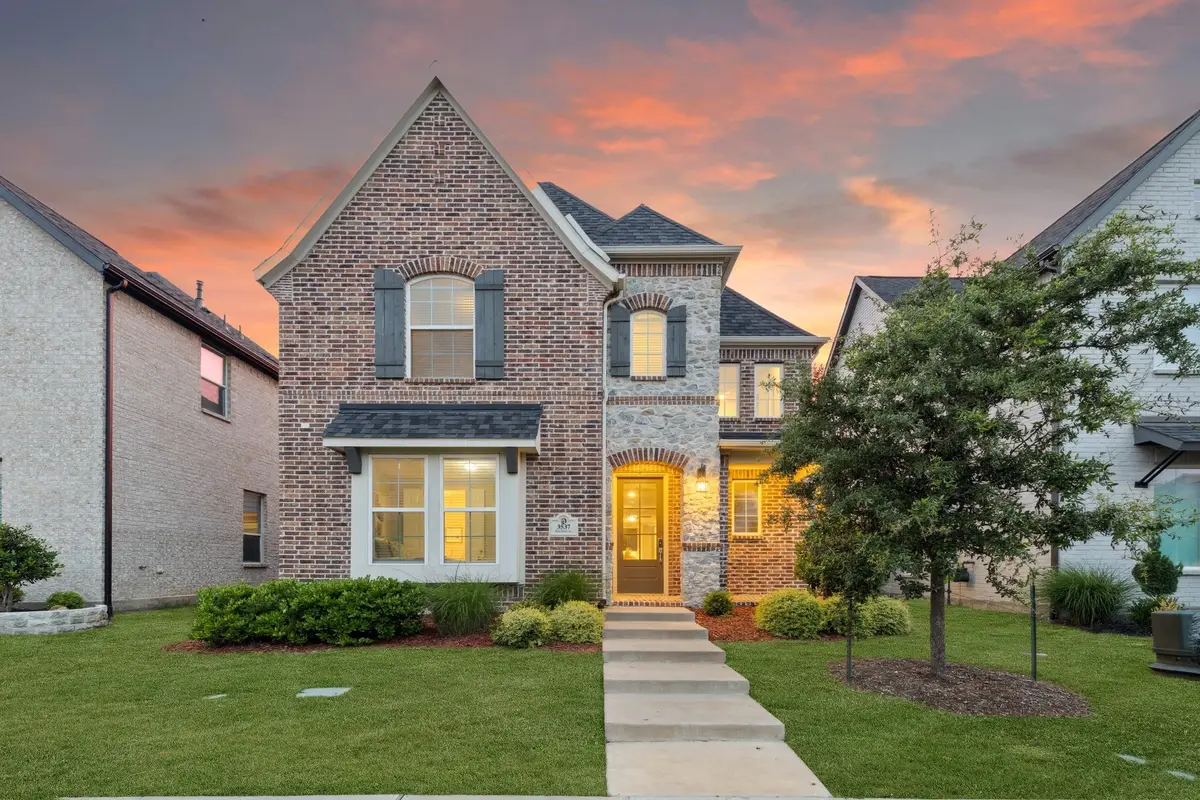
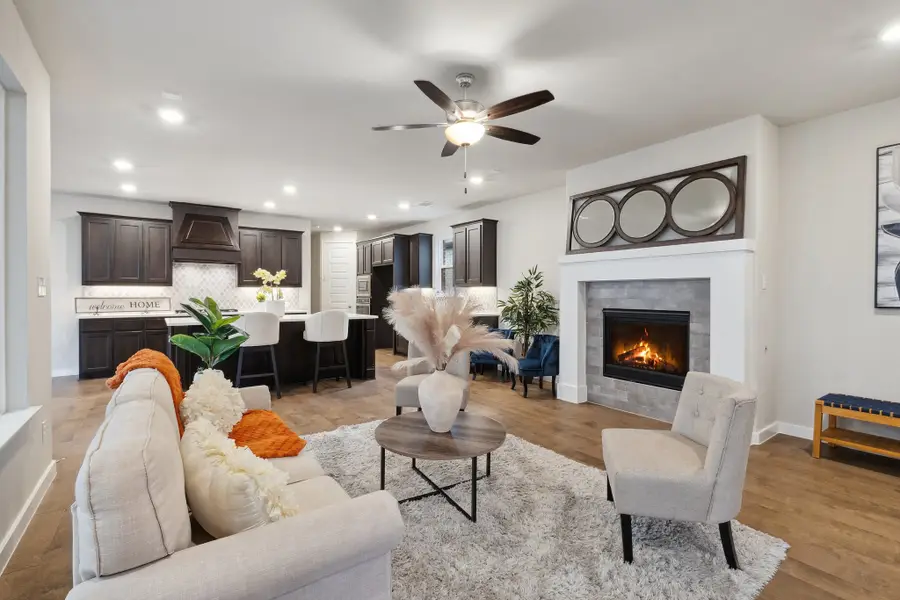
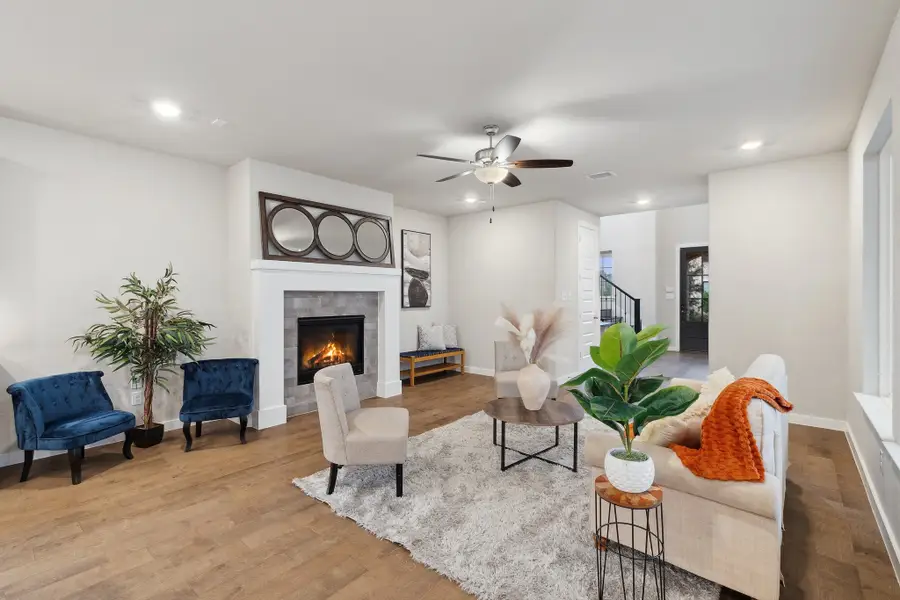
Listed by:tiffany feeley
Office:the agency frisco
MLS#:20937570
Source:GDAR
Price summary
- Price:$549,000
- Price per sq. ft.:$188.08
- Monthly HOA dues:$125
About this home
Experience a gracefully appointed home nestled within the highly sought-after Light Farms community. This elegantly crafted residence offers a rare blend of sophistication, comfort, and thoughtful design. Facing a tranquil neighborhood greenbelt and zoned to the prestigious Prosper ISD, this home delivers an exceptional living experience from the moment you arrive.Designed with versatility in mind, the layout is ideal for multi-generational living, featuring two beautifully appointed primary suites. The first-floor primary provides a spacious ensuite with a walk-in shower, dual vanities, and peaceful privacy. Upstairs, a generous game room and two additional bedrooms and a second luxurious primary suite, complete with a sitting area, an ensuite bath featuring dual sinks, a built-in soaking tub, and a private coffee bar for quiet mornings. The heart of the home is a stunning, open-concept kitchen equipped with a gas cooktop, under-cabinet lighting, and an oversized island that connects seamlessly to the living area, offering a perfect setting for both relaxed family life and sophisticated entertaining. Outdoors, enjoy a beautifully maintained turf yard that offers year-round greenery with minimal upkeep. The 2.5-car garage provides additional storage space or room for a golf cart to explore the incredible resort style amenities Light Farms has to offer. Residents enjoy access to five resort-style pools, more than thirteen miles of hike and bike trails, dog parks, tennis and pickleball courts, basketball courts, playgrounds, and an onsite restaurant and market — all within one of North Texas’s most vibrant and active master-planned communities.
Contact an agent
Home facts
- Year built:2018
- Listing Id #:20937570
- Added:84 day(s) ago
- Updated:August 09, 2025 at 11:40 AM
Rooms and interior
- Bedrooms:4
- Total bathrooms:4
- Full bathrooms:3
- Half bathrooms:1
- Living area:2,919 sq. ft.
Heating and cooling
- Cooling:Central Air, Electric
- Heating:Central
Structure and exterior
- Roof:Composition
- Year built:2018
- Building area:2,919 sq. ft.
- Lot area:0.1 Acres
Schools
- High school:Prosper
- Middle school:Reynolds
- Elementary school:Light Farms
Finances and disclosures
- Price:$549,000
- Price per sq. ft.:$188.08
- Tax amount:$9,315
New listings near 3537 W Cheney Avenue
- New
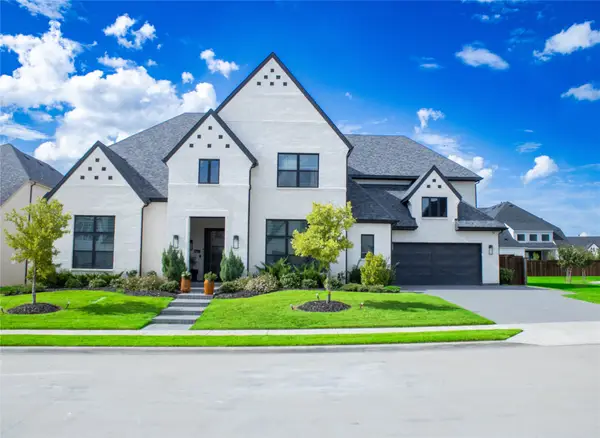 $1,699,999Active6 beds 8 baths5,736 sq. ft.
$1,699,999Active6 beds 8 baths5,736 sq. ft.2300 Zaide Way, Celina, TX 75009
MLS# 21020573Listed by: LOCAL PRO REALTY, LLC - New
 $925,000Active5 beds 5 baths3,893 sq. ft.
$925,000Active5 beds 5 baths3,893 sq. ft.2604 Rosecroft Court, Celina, TX 75009
MLS# 21022031Listed by: KELLER WILLIAMS ROCKWALL - New
 $950,000Active5 beds 5 baths4,675 sq. ft.
$950,000Active5 beds 5 baths4,675 sq. ft.3359 Waverly Drive, Celina, TX 75009
MLS# 21026580Listed by: CREEKVIEW REALTY - New
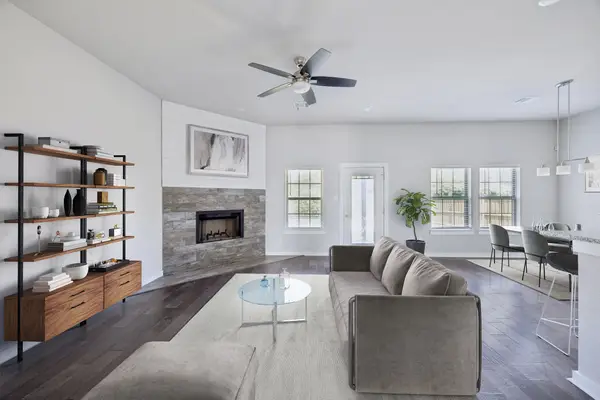 $400,000Active3 beds 2 baths1,599 sq. ft.
$400,000Active3 beds 2 baths1,599 sq. ft.557 S Utah Drive, Celina, TX 75009
MLS# 21026844Listed by: KELLER WILLIAMS REALTY DPR - New
 $1,100,000Active5 beds 6 baths4,516 sq. ft.
$1,100,000Active5 beds 6 baths4,516 sq. ft.3371 Bellcrest Way, Celina, TX 75009
MLS# 21026370Listed by: SEVENHAUS REALTY - New
 $365,000Active4 beds 2 baths1,864 sq. ft.
$365,000Active4 beds 2 baths1,864 sq. ft.6049 Pensby Drive, Celina, TX 76227
MLS# 21026724Listed by: WHITEROCK SFR, LLC - Open Sun, 1 to 3pmNew
 $422,000Active3 beds 2 baths1,725 sq. ft.
$422,000Active3 beds 2 baths1,725 sq. ft.530 Stefhanie Drive, Celina, TX 75009
MLS# 21007394Listed by: DAVE PERRY MILLER REAL ESTATE - Open Sat, 11am to 12pmNew
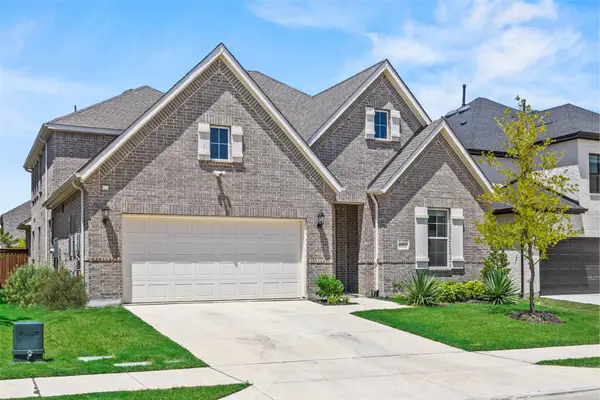 $575,000Active4 beds 4 baths2,730 sq. ft.
$575,000Active4 beds 4 baths2,730 sq. ft.2913 Borderland Lane, Celina, TX 75009
MLS# 21020578Listed by: KELLER WILLIAMS LEGACY - Open Sat, 12 to 2pmNew
 $489,000Active4 beds 3 baths2,338 sq. ft.
$489,000Active4 beds 3 baths2,338 sq. ft.1025 Indigo Lane, Celina, TX 75009
MLS# 21018608Listed by: ALL CITY REAL ESTATE, LTD. CO. - New
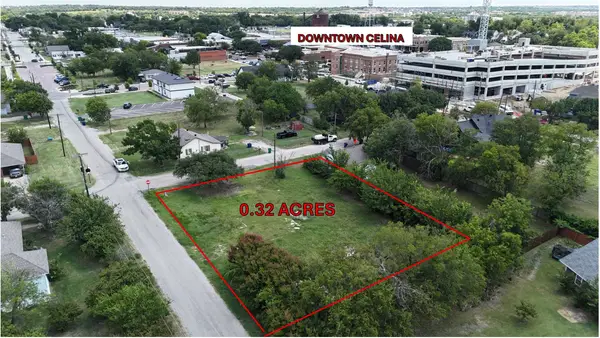 $550,000Active0.32 Acres
$550,000Active0.32 Acres212 N Arizona Drive, Celina, TX 75009
MLS# 21015510Listed by: EXP REALTY
