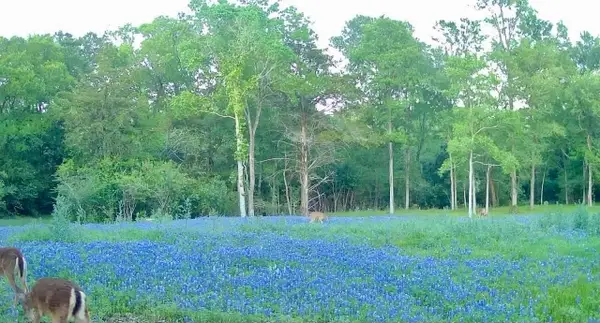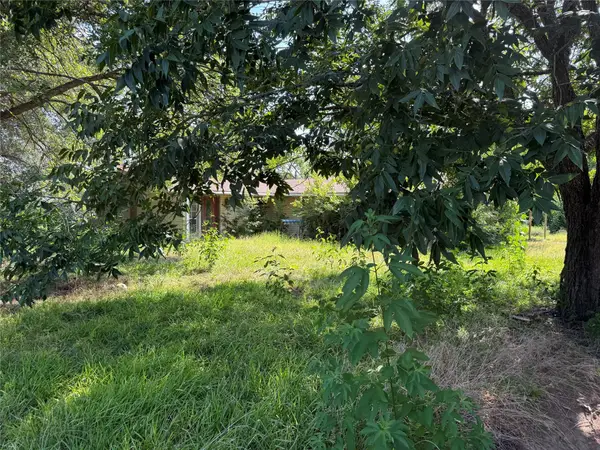879 Phillipsburg Church Road, Chappell Hill, TX 77426
Local realty services provided by:ERA Experts
879 Phillipsburg Church Road,Chappell Hill, TX 77426
$649,000
- 3 Beds
- 2 Baths
- 1,197 sq. ft.
- Farm
- Pending
Listed by:lindi braddock
Office:coldwell banker properties unlimited
MLS#:57924498
Source:HARMLS
Price summary
- Price:$649,000
- Price per sq. ft.:$542.19
About this home
Nestled between Chappell Hill, Brenham, and Bellville, this beautiful 10-acre retreat offers peaceful country living with rolling terrain, mature trees, a seasonal creek, and abundant wildlife. Perched on a scenic hilltop, the one-story home was built by Tilson Homes in 2008 and features a durable standing seam metal roof and wide front and back porches for soaking in the Austin County views.
Inside, you'll find an open and inviting layout with 9-foot ceilings, crown molding, and wood-look vinyl flooring throughout. The floorplan includes 2 or 3 bedrooms, 2 full baths, and an attached 2-car garage. Designed with efficiency in mind, the home features fully insulated interior and exterior walls, a propane tank serving the tankless water heater, central heat, gas range, and dryer. A private water well with a water softener, a septic system, and a greywater line all contribute to low maintenance costs. Plus, the property includes an additional homesite- ready for future possibilities.
Contact an agent
Home facts
- Year built:2008
- Listing ID #:57924498
- Updated:October 02, 2025 at 07:11 PM
Rooms and interior
- Bedrooms:3
- Total bathrooms:2
- Full bathrooms:2
- Living area:1,197 sq. ft.
Heating and cooling
- Cooling:Central Air, Electric
- Heating:Central, Gas
Structure and exterior
- Year built:2008
- Building area:1,197 sq. ft.
- Lot area:10.31 Acres
Schools
- High school:BELLVILLE HIGH SCHOOL
- Middle school:BELLVILLE JUNIOR HIGH
- Elementary school:O'BRYANT PRIMARY SCHOOL
Utilities
- Water:Well
- Sewer:Septic Tank
Finances and disclosures
- Price:$649,000
- Price per sq. ft.:$542.19
- Tax amount:$2,891 (2024)
New listings near 879 Phillipsburg Church Road
 $1,050,000Pending3 beds 4 baths3,151 sq. ft.
$1,050,000Pending3 beds 4 baths3,151 sq. ft.10726 Sunshine Court, Chappell Hill, TX 77426
MLS# 2819246Listed by: COLDWELL BANKER PROPERTIES UNLIMITED- New
 $4,100,000Active3 beds 5 baths6,649 sq. ft.
$4,100,000Active3 beds 5 baths6,649 sq. ft.10507 Old Chappell Hill Road, Chappell Hill, TX 77426
MLS# 76418172Listed by: COMPASS RE TEXAS, LLC - HOUSTON - New
 $950,000Active3 beds 3 baths2,605 sq. ft.
$950,000Active3 beds 3 baths2,605 sq. ft.9460 Meadow Creek Lane, Chappell Hill, TX 77426
MLS# 45862519Listed by: HODDE REAL ESTATE COMPANY - New
 $686,900Active4 beds 3 baths
$686,900Active4 beds 3 baths238 Chappell Grove Lane, Chappell Hill, TX 77426
MLS# 81912477Listed by: SOUTHERN DISTRICT SOTHEBY'S INTERNATIONAL REALTY - New
 $1,100,000Active4 beds 5 baths3,621 sq. ft.
$1,100,000Active4 beds 5 baths3,621 sq. ft.10951 Winding Br, Chappell Hill, TX 77426
MLS# 5026234Listed by: WES WALTERS REALTY, INC - New
 $4,733,000Active61.33 Acres
$4,733,000Active61.33 Acres0000 Us-290 E, Brenham, TX 77833
MLS# 92072156Listed by: CAPITOL RANCH REAL ESTATE  $2,100,000Active67.39 Acres
$2,100,000Active67.39 Acres5661 Chadwick Hogan Road, Chappell Hill, TX 77426
MLS# 31781540Listed by: SIGNATURE RANCHES REALTY $299,000Active2.56 Acres
$299,000Active2.56 Acres8318 Timber Bridge Lane, Chappell Hill, TX 77426
MLS# 39465959Listed by: JLA REALTY $2,950,000Active4 beds 4 baths2,396 sq. ft.
$2,950,000Active4 beds 4 baths2,396 sq. ft.1711 Sempronius Road, Chappell Hill, TX 77426
MLS# 71439864Listed by: HODDE REAL ESTATE COMPANY $218,000Active3 beds 2 baths2,479 sq. ft.
$218,000Active3 beds 2 baths2,479 sq. ft.3460 Williams B Lane, Brenham, TX 77833
MLS# 35899337Listed by: MOXIE TEXAS REAL ESTATE
