2811 Normand Drive, College Station, TX 77845
Local realty services provided by:ERA EXPERTS
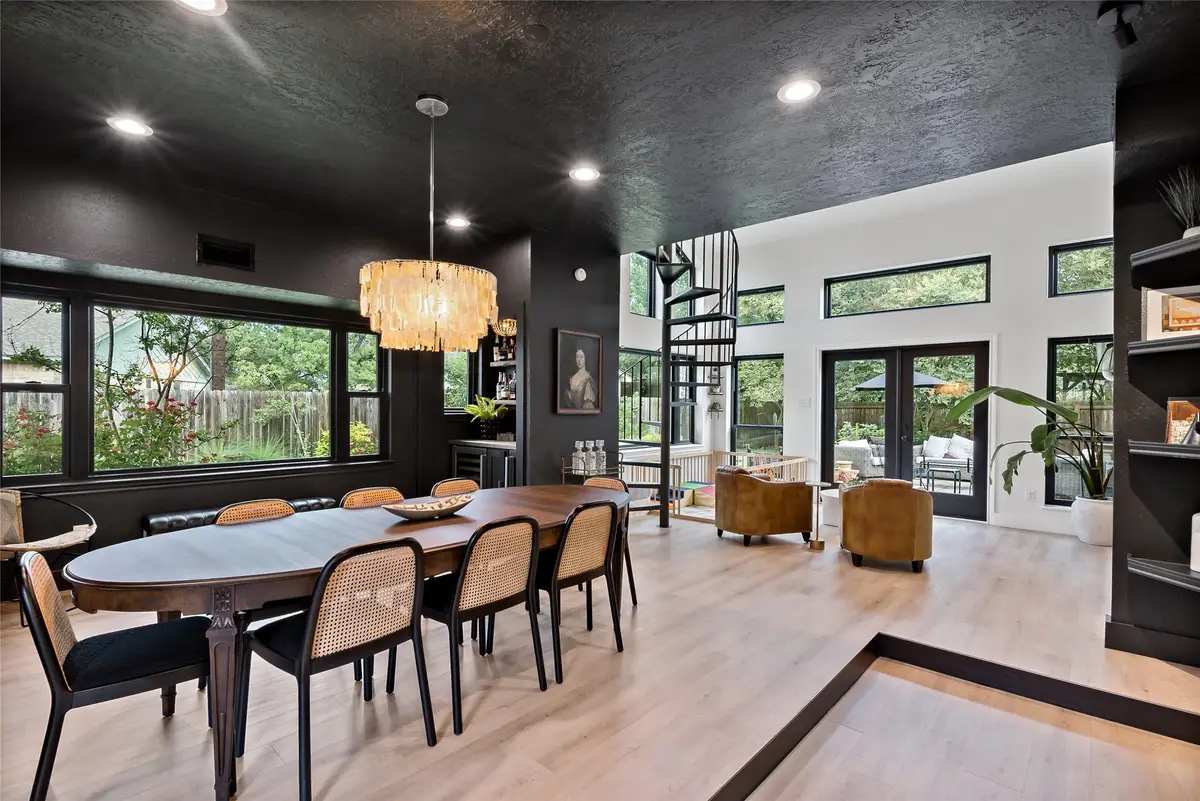
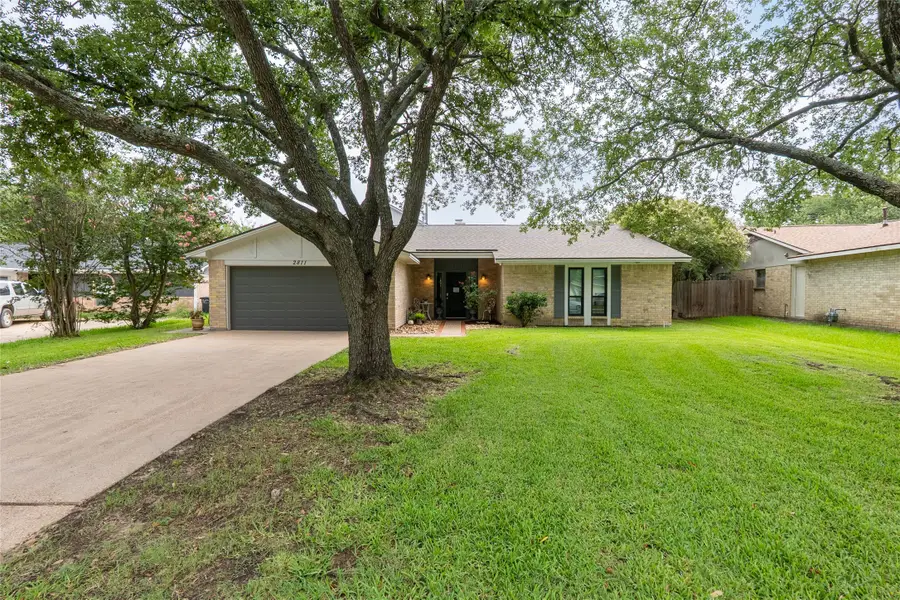

2811 Normand Drive,College Station, TX 77845
$424,900
- 3 Beds
- 3 Baths
- 2,498 sq. ft.
- Single family
- Active
Listed by:cherry ruffino
Office:coldwell banker apex, realtors llc.
MLS#:53877678
Source:HARMLS
Price summary
- Price:$424,900
- Price per sq. ft.:$170.1
About this home
Discover this stunning 3-bedroom, 2.5-bath with bonus upstairs flex space. This gem tucked away in the serene neighborhood of Southwood Valley, College Station. Meticulously renovated, this residence offers an elegant blend of polished and classic style. Step into a luxurious ambiance, highlighted by soaring high ceilings and modern Anderson black window frames that bring a bold touch. The main living area is bright and airy, basking in natural light and anchored by a cozy fireplace. The thoughtfully designed kitchen features sleek fixtures and overlooks this inviting space, ensuring you're always part of the conversation. A beautiful spiral staircase leads you to a versatile bonus flex space for use as a 4th bedroom with on suite powder room, home office or library, adding flexibility to your lifestyle. Entertain in style in the bold monochromatic formal dining area complete with a chic bar, setting the stage for exquisite dinners and celebrations. Outside, a lovely back patio awaits with a 7-8 person hot tub, overlooking a well-manicured backyard, providing a tranquil oasis for outdoor enjoyment. The two-car garage offers ample storage and convenience. In every corner, this home exudes an intricate sense of design, ensuring comfort and style throughout. Experience the harmonious blend of modern elegance and classic charm in this unique College Station residence. Don't miss the chance to claim this pristine property as your own.
Contact an agent
Home facts
- Year built:1977
- Listing Id #:53877678
- Updated:August 20, 2025 at 02:19 PM
Rooms and interior
- Bedrooms:3
- Total bathrooms:3
- Full bathrooms:2
- Half bathrooms:1
- Living area:2,498 sq. ft.
Heating and cooling
- Cooling:Central Air, Electric
- Heating:Central, Electric
Structure and exterior
- Roof:Composition
- Year built:1977
- Building area:2,498 sq. ft.
- Lot area:0.2 Acres
Schools
- High school:A & M CONSOLIDATED HIGH SCHOOL
- Middle school:COLLEGE STATION MIDDLE SCHOOL
- Elementary school:SOUTHWOOD VALLEY ELEMENTARY SCHOOL
Utilities
- Sewer:Public Sewer
Finances and disclosures
- Price:$424,900
- Price per sq. ft.:$170.1
- Tax amount:$6,381 (2024)
New listings near 2811 Normand Drive
- New
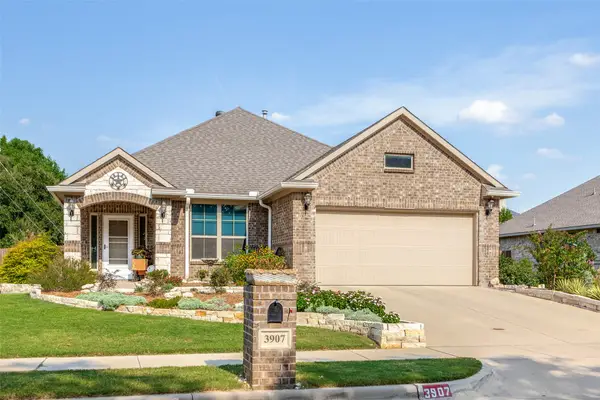 $400,000Active3 beds 2 baths1,739 sq. ft.
$400,000Active3 beds 2 baths1,739 sq. ft.3907 Bendale Road, Benbrook, TX 76116
MLS# 21038830Listed by: BRIGGS FREEMAN SOTHEBY'S INT'L - New
 $662,000Active3 beds 3 baths2,648 sq. ft.
$662,000Active3 beds 3 baths2,648 sq. ft.8974 Ranch Bluff Court, Benbrook, TX 76126
MLS# 21027913Listed by: JG REAL ESTATE, LLC - New
 $350,000Active3 beds 2 baths1,936 sq. ft.
$350,000Active3 beds 2 baths1,936 sq. ft.10168 Stoneleigh Drive, Benbrook, TX 76126
MLS# 21037189Listed by: KELLER WILLIAMS FORT WORTH - New
 $299,500Active4 beds 2 baths1,858 sq. ft.
$299,500Active4 beds 2 baths1,858 sq. ft.10820 Edgewater Drive, Benbrook, TX 76126
MLS# 21035463Listed by: REAL ESTATE BY PAT GRAY - New
 $310,000Active3 beds 2 baths1,487 sq. ft.
$310,000Active3 beds 2 baths1,487 sq. ft.10400 January Circle, Benbrook, TX 76126
MLS# 21037457Listed by: LEAH DUNN REAL ESTATE GROUP - New
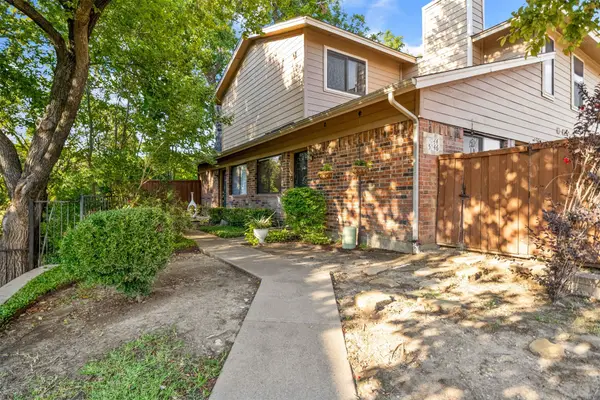 $220,000Active3 beds 2 baths1,155 sq. ft.
$220,000Active3 beds 2 baths1,155 sq. ft.5744 Cedar Creek Drive, Benbrook, TX 76109
MLS# 21035524Listed by: EXP REALTY LLC - New
 $250,000Active3 beds 2 baths1,330 sq. ft.
$250,000Active3 beds 2 baths1,330 sq. ft.1106 Cozby Street S, Benbrook, TX 76126
MLS# 21034790Listed by: GARY ADDISON REALESTATE AGENCY - New
 $289,000Active3.62 Acres
$289,000Active3.62 AcresTBD Hencken Ranch, Fort Worth, TX 76126
MLS# 21034846Listed by: INFINITY REALTY - New
 $210,000Active4 beds 2 baths1,679 sq. ft.
$210,000Active4 beds 2 baths1,679 sq. ft.1209 Juniper Lane, Benbrook, TX 76126
MLS# 21034553Listed by: COLDWELL BANKER REALTY - New
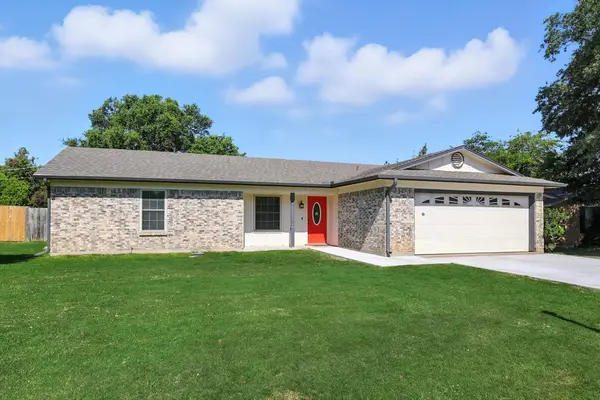 $299,000Active3 beds 2 baths1,592 sq. ft.
$299,000Active3 beds 2 baths1,592 sq. ft.1028 Bryant Street, Benbrook, TX 76126
MLS# 21033949Listed by: KELLER WILLIAMS URBAN DALLAS
